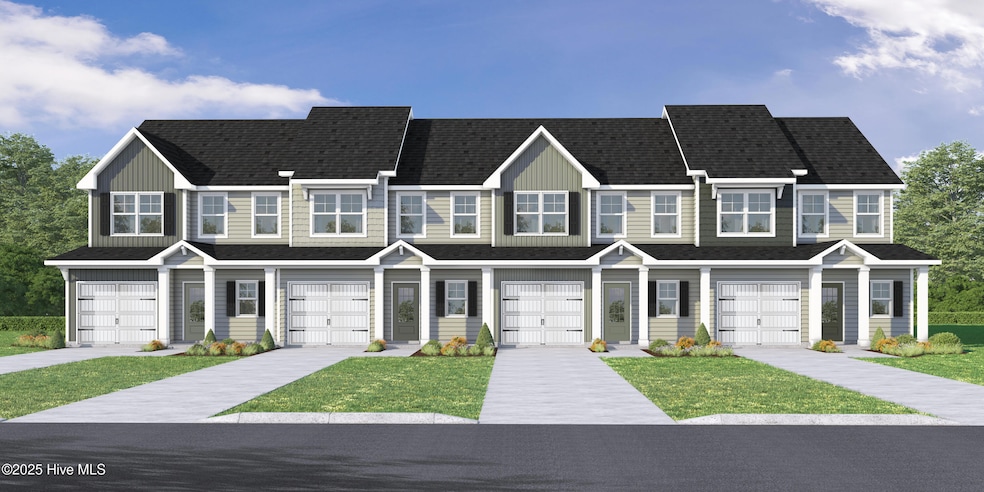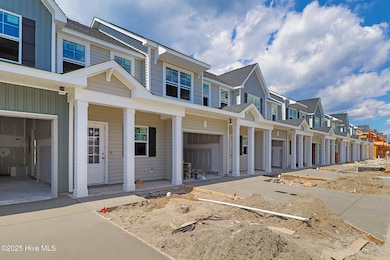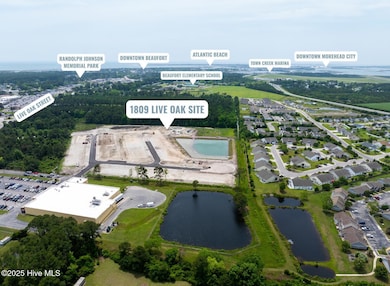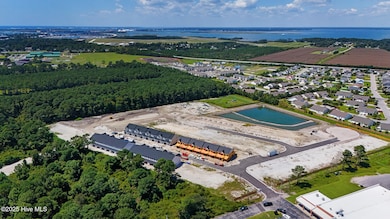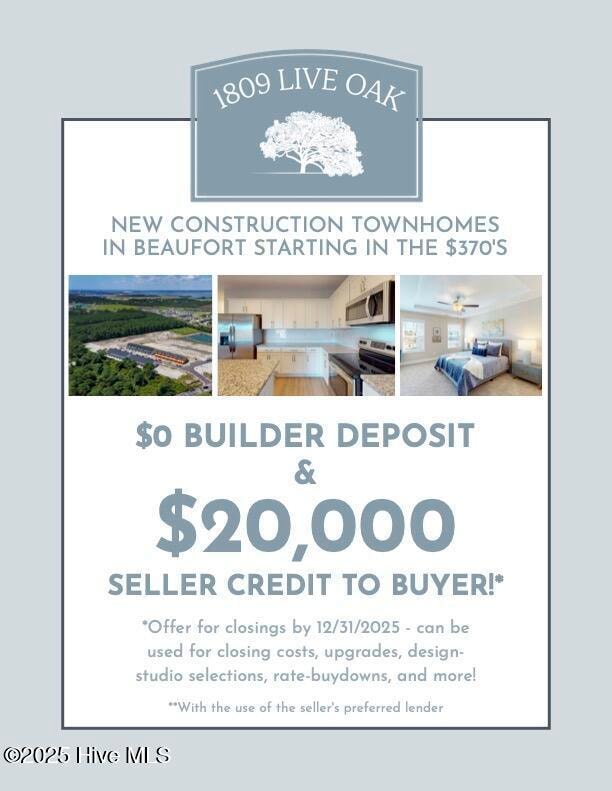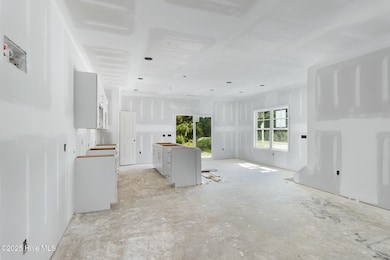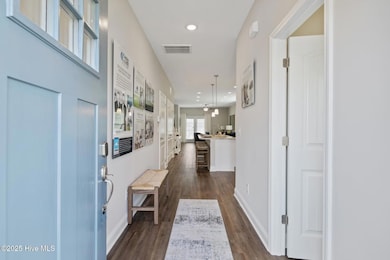237 Cline Way Unit 108, 1809 Live Beaufort, NC 28516
Estimated payment $2,721/month
Highlights
- Main Floor Primary Bedroom
- End Unit
- Covered Patio or Porch
- Beaufort Elementary School Rated A-
- Pickleball Courts
- 1 Car Attached Garage
About This Home
Beaufort's Newest Townhome Community- 1809 Live Oak! This beautifully designed, upgraded Harbor floor plan end unit townhome features the designer finish package with cool tone features throughout, offering 1,984 square feet of thoughtfully designed living space. Built by a celebrated regional builder known for quality craftsmanship, this 3-bedroom, 2.5-bath home blends style, comfort, and functionality. Upgrades within this unit include quartz countertops, 42'' kitchen cabinets with crown molding, upgraded LVP flooring & ceramic tile, herringbone backsplash, framed mirrors, and the elevated light fixture package. As an end unit, 108 offers enhanced natural light and added privacy. The first-floor suite includes a spacious walk-in closet and a full bathroom for convenience. The open-concept layout includes a modern kitchen with high-end quartz countertops and stainless steel appliances, which flows into the dining and living areas. Upstairs are two additional bedrooms, a full bathroom, and a flexible loft space providing additional room for a home office or other uses. Located less than 3 miles from downtown Beaufort, 1809 Live Oak provides easy access to local amenities, including shopping, dining, and recreational opportunities. 1809 Live Oak will also feature community amenities such as a pickleball court and a dog park. Additional optional upgrades such as blinds, refrigerator choices, washers & dryers, and fencing are available to enhance comfort and convenience. Contact us today to learn more or schedule a visit to 1809 Live Oak- an exciting new community in Beaufort. $20,000 seller credit to buyer! *Offer for closings by 12/31/2025 with the use of the seller's preferred lender - can be used for closing costs, upgrades, design-studio selections, rate-buydowns, and more!
Townhouse Details
Home Type
- Townhome
Year Built
- Built in 2025
Lot Details
- 2,614 Sq Ft Lot
- End Unit
HOA Fees
- $100 Monthly HOA Fees
Home Design
- Slab Foundation
- Wood Frame Construction
- Architectural Shingle Roof
- Vinyl Siding
- Stick Built Home
Interior Spaces
- 1,984 Sq Ft Home
- 2-Story Property
- Combination Dining and Living Room
- Washer and Dryer Hookup
Kitchen
- Range
- Dishwasher
Flooring
- Carpet
- Tile
- Luxury Vinyl Plank Tile
Bedrooms and Bathrooms
- 3 Bedrooms
- Primary Bedroom on Main
- Walk-in Shower
Parking
- 1 Car Attached Garage
- Front Facing Garage
- Driveway
- Off-Street Parking
Outdoor Features
- Covered Patio or Porch
Schools
- Beaufort Elementary And Middle School
- East Carteret High School
Utilities
- Heat Pump System
- Electric Water Heater
- Cable TV Available
Listing and Financial Details
- Assessor Parcel Number 730612964782000
Community Details
Overview
- 1809 Live Oak HOA
- 1809 Live Oak Subdivision
- Maintained Community
Recreation
- Pickleball Courts
- Dog Park
Additional Features
- Community Barbecue Grill
- Resident Manager or Management On Site
Map
Home Values in the Area
Average Home Value in this Area
Property History
| Date | Event | Price | List to Sale | Price per Sq Ft |
|---|---|---|---|---|
| 07/23/2025 07/23/25 | For Sale | $417,400 | -- | $210 / Sq Ft |
Source: Hive MLS
MLS Number: 100520758
- 228 Cline Way Unit 131, 1809 Live
- 233 Cline Way Unit 106, 1809 Live
- 232 Cline Way Unit 129, 1809 Live
- 235 Cline Way Unit 107, 1809 Live
- 230 Cline Way Unit 130, 1809 Live
- 231 Cline Way Unit 105, 1809 Live
- 229 Cline Way Unit 104, 1809 Live
- The Lookout Plan at 1809 Live Oak - Towns at Live Oak
- The Harbour Plan at 1809 Live Oak - Towns at Live Oak
- 0 Live Oak St
- 702 Pirates Landing Dr
- 502 Professional Park Dr
- 413 Meeting St
- 1202 Courtyard E
- 301 Courtyard E Unit 301
- 120 Eastbay Way
- 504 Courtyard E
- 427 Meeting St
- 434 Meeting St
- 806 N Carolina 101
- 702 Courtyard E Unit 702
- 205 Piver Rd
- 719 Cedar St
- 312 Marsh St Unit F
- 2411 Front St Unit 38
- 107 Gordon St
- 182 Lewistown Rd Unit 2
- 182 Lewistown Rd
- 122 Craven St Unit A
- 130 Sunset Ln
- 221 Front St
- 360 Island Rd Unit 2
- 360 Island Rd Unit 3
- 501 Bridges St Unit C
- 501 Bridges St Unit A
- 501 Bridges St Unit B
- 501 Bridges St Unit D
- 812 Shepard St
- 908 Bridges St Unit A
- 2008 E Ft MacOn Rd Unit H11
