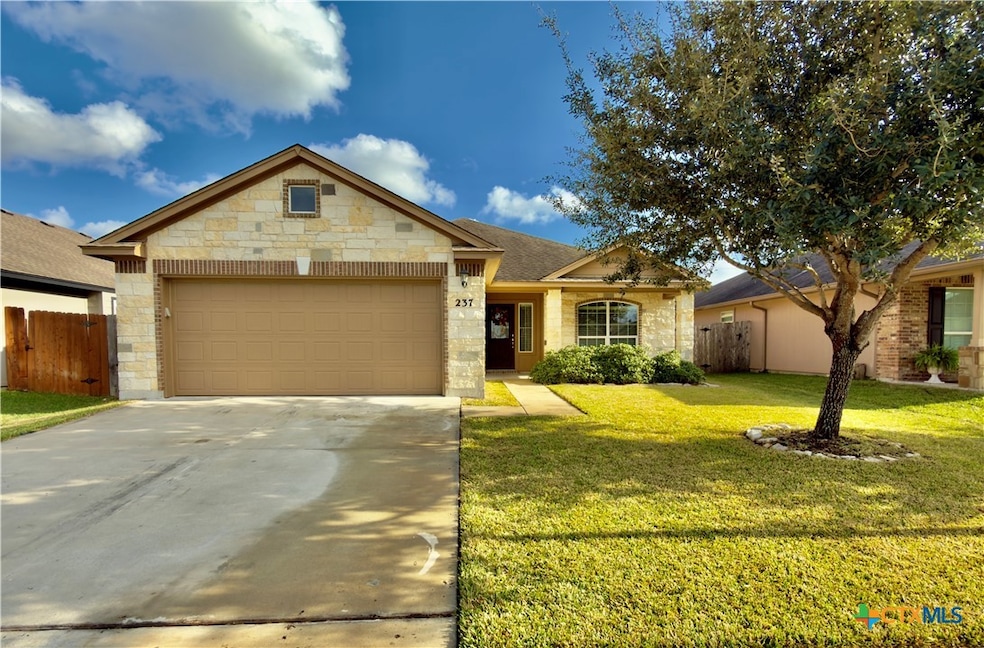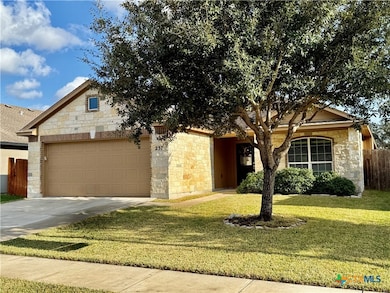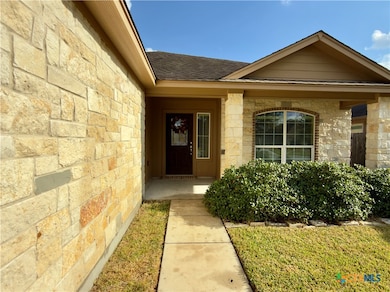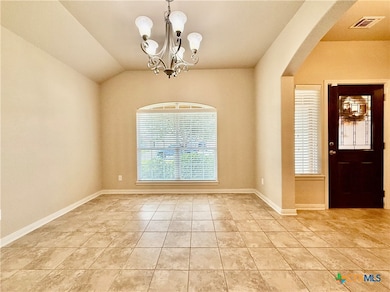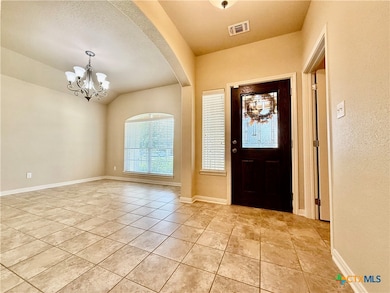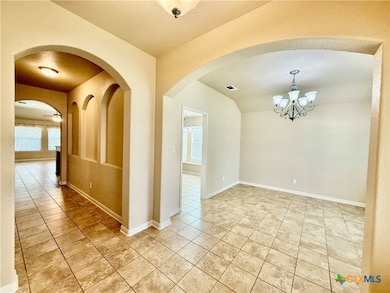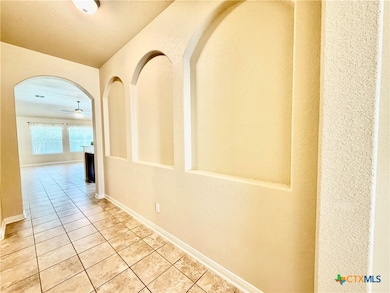237 Cobble Stone Ct Victoria, TX 77904
Estimated payment $2,365/month
Highlights
- Traditional Architecture
- No HOA
- Double Vanity
- Granite Countertops
- Breakfast Area or Nook
- Walk-In Closet
About This Home
Presenting an exquisite residence in Terra Vista, meticulously designed to offer an ideal combination of style, comfort, affordability, and convenience. This open floor plan features 3 bedrooms and 2 bathrooms, making it perfect for families, professionals, or anyone seeking a cozy retreat. Enter a generous and inviting space, where abundant natural light streams through large windows, creating a warm and welcoming atmosphere.
The heart of the home is the modern kitchen, featuring designer backsplash tile, granite countertops, ample cabinet space, and stainless steel appliances, including a gas stove. Multiple islands make meal preparation effortless.
The master suite boasts a private bathroom with a large walk-in shower, an expansive closet, and a double vanity.
The backyard offers an ideal outdoor space with a large porch, partially covered. Enjoy a fire pit for roasting marshmallows or simply bask in the Texas sunshine. Situated in the sought-after Terra Vista neighborhood, this home provides easy access to a variety of amenities, including schools, parks, shopping, churches, dining, and entertainment options. With its prime location, modern amenities, and spacious layout, this home offers exceptional value for homeowners without the new home price. Experience the pride of ownership firsthand by viewing this remarkable property.
Listing Agent
Coldwell Banker D'Ann Harper Brokerage Phone: 361-215-0747 License #0582060 Listed on: 11/18/2025

Home Details
Home Type
- Single Family
Est. Annual Taxes
- $6,401
Year Built
- Built in 2016
Lot Details
- 6,826 Sq Ft Lot
- Privacy Fence
Parking
- 2 Car Garage
Home Design
- Traditional Architecture
- Slab Foundation
- Stone Veneer
Interior Spaces
- 1,932 Sq Ft Home
- Property has 1 Level
- Ceiling Fan
- Combination Kitchen and Dining Room
- Laundry Room
Kitchen
- Kitchenette
- Breakfast Area or Nook
- Open to Family Room
- Breakfast Bar
- Gas Range
- Dishwasher
- Kitchen Island
- Granite Countertops
- Disposal
Flooring
- Tile
- Vinyl
Bedrooms and Bathrooms
- 3 Bedrooms
- Walk-In Closet
- 2 Full Bathrooms
- Double Vanity
Location
- City Lot
Utilities
- Central Heating and Cooling System
- Water Heater
Listing and Financial Details
- Legal Lot and Block 19 / 17
- Assessor Parcel Number 20400295
- Seller Considering Concessions
Community Details
Overview
- No Home Owners Association
- Terra Vista Sub Ph Vii B Subdivision
Recreation
- Community Playground
Map
Home Values in the Area
Average Home Value in this Area
Tax History
| Year | Tax Paid | Tax Assessment Tax Assessment Total Assessment is a certain percentage of the fair market value that is determined by local assessors to be the total taxable value of land and additions on the property. | Land | Improvement |
|---|---|---|---|---|
| 2025 | $5,375 | $342,970 | $41,560 | $301,410 |
| 2024 | $5,375 | $304,020 | $36,790 | $267,230 |
| 2023 | $5,840 | $309,090 | $38,830 | $270,260 |
| 2022 | $6,145 | $305,640 | $38,830 | $266,810 |
| 2021 | $6,466 | $263,190 | $38,830 | $224,360 |
| 2020 | $6,267 | $254,680 | $38,830 | $215,850 |
| 2019 | $6,362 | $239,430 | $38,830 | $200,600 |
| 2018 | $5,959 | $237,280 | $38,830 | $198,450 |
| 2017 | $6,061 | $241,340 | $38,830 | $202,510 |
| 2016 | $551 | $21,530 | $21,530 | $0 |
Property History
| Date | Event | Price | List to Sale | Price per Sq Ft |
|---|---|---|---|---|
| 11/18/2025 11/18/25 | For Sale | $347,000 | -- | $180 / Sq Ft |
Purchase History
| Date | Type | Sale Price | Title Company |
|---|---|---|---|
| Special Warranty Deed | -- | None Available | |
| Warranty Deed | -- | Crossroads Abstract And Titl |
Mortgage History
| Date | Status | Loan Amount | Loan Type |
|---|---|---|---|
| Previous Owner | $174,300 | Purchase Money Mortgage |
Source: Central Texas MLS (CTXMLS)
MLS Number: 598251
APN: 54006P7B-017-01900
- 249 Cobble Stone Ct
- 113 Persimmon Ct
- 301 Cobble Stone Ct
- 604 Berwick St
- 102 Persimmon Ct
- 111 Raindance Ct
- 115 Raindance Ct
- 111 Belmoor Ln
- 103 Belmoor Ln
- 209 Flint Rock Ct
- 112 Raindance Ct
- 110 Raindance Ct
- 114 Raindance Ct
- 111 Glenmore St
- 1401 Ball Airport Rd Unit Tract D
- 1401 Ball Airport Rd Unit Tract A
- 1401 Ball Airport Rd
- 1401 Ball Airport Rd Unit Tract C
- 1401 Ball Airport Rd Unit Tract B
- 205 Flint Rock Ct
- 412 Brushy Creek
- 803 Simpson Rd Unit B
- 1202 Mallette Dr
- 135 Wellspring Blvd
- 609 Mallette Dr
- 8602 NE Zac Lentz Pkwy
- 301 Augusta Dr
- 8311 NE Zac Lentz Pkwy
- 309 Auburn Hill
- 6803 N Navarro St
- 5609 John Stockbauer Dr
- 5312 John Stockbauer Dr
- 702 Salem Rd
- 4801 NE Zac Lentz Pkwy
- 34 Cotswold Ln
- 4106 N John Stockbauer Dr
- 39 Tiffany Dr
- 313 Williamsburg Ave
- 902 Fern Ln
- 103 Cornwall Dr
