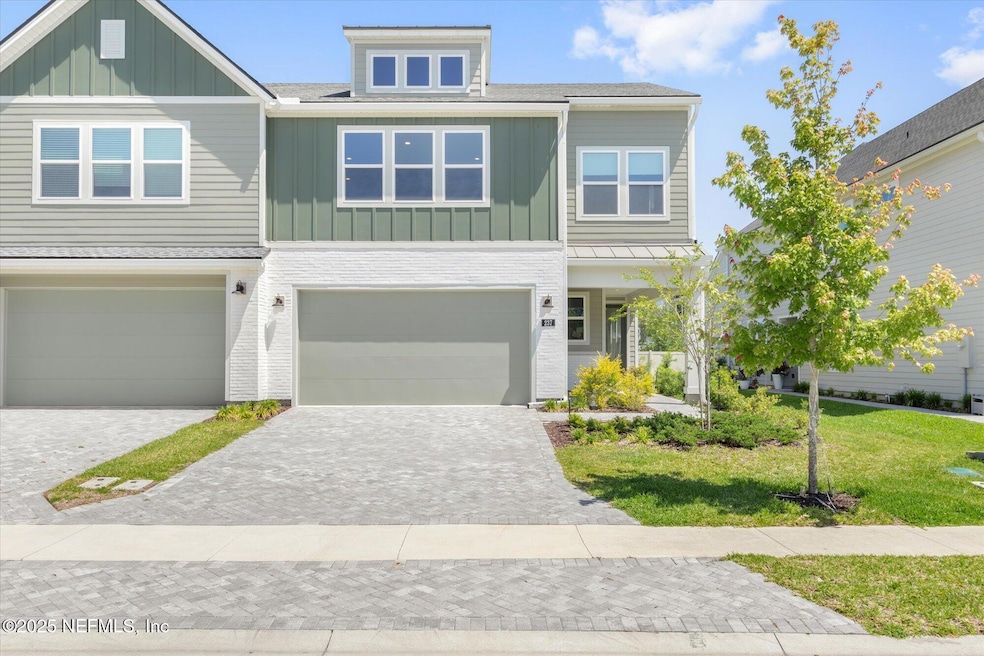237 Cool Springs Ave Ponte Vedra Beach, FL 32081
Estimated payment $3,886/month
Highlights
- Fitness Center
- Open Floorplan
- Rear Porch
- Allen D. Nease Senior High School Rated A
- Pickleball Courts
- Eat-In Kitchen
About This Home
Are you looking for a convenient location? Nearly New? and Low Maintenance Living?! Welcome to this beautifully upgraded, this spacious 3-bedroom, 3-bathroom villa!
The coastal-inspired white kitchen with stainless steel appliances and quartz countertops, upgraded vinyl plank flooring throughout the main living areas, whole house water softener, Tesla Charger, and extra garage storage. On the main level, the spacious primary suite features a walk-in shower and a massive walk-through closet with access to the laundry room. A second bedroom with a walk-in closet and adjacent full bath.
Upstairs, you'll find a generously sized recreation room, a third bedroom, and a full bathroom—ideal for a private guest retreat.
Nocatee Community boasts the ultimate family experience with extensive pool amenities, top rated schools, and 15 minutes to the beach.
Open House Schedule
-
Saturday, September 20, 202511:00 am to 1:00 pm9/20/2025 11:00:00 AM +00:009/20/2025 1:00:00 PM +00:00Add to Calendar
Townhouse Details
Home Type
- Townhome
Est. Annual Taxes
- $8,589
Year Built
- Built in 2023
Lot Details
- 4,792 Sq Ft Lot
- Back Yard Fenced
HOA Fees
- $218 Monthly HOA Fees
Parking
- 2 Car Garage
Home Design
- Brick Exterior Construction
- Wood Siding
Interior Spaces
- 2,187 Sq Ft Home
- 2-Story Property
- Open Floorplan
Kitchen
- Eat-In Kitchen
- Gas Cooktop
- Microwave
- Ice Maker
- Dishwasher
- Kitchen Island
- Disposal
Flooring
- Carpet
- Laminate
Bedrooms and Bathrooms
- 3 Bedrooms
- Walk-In Closet
- 3 Full Bathrooms
- Shower Only
Laundry
- Laundry on lower level
- Dryer
- Washer
Schools
- Pine Island Academy Elementary And Middle School
- Allen D. Nease High School
Utilities
- Central Heating and Cooling System
- Natural Gas Connected
Additional Features
- Accessibility Features
- Rear Porch
Listing and Financial Details
- Assessor Parcel Number 0680480260
Community Details
Overview
- West End At Town Center Subdivision
Recreation
- Pickleball Courts
- Community Playground
- Fitness Center
- Dog Park
Map
Home Values in the Area
Average Home Value in this Area
Tax History
| Year | Tax Paid | Tax Assessment Tax Assessment Total Assessment is a certain percentage of the fair market value that is determined by local assessors to be the total taxable value of land and additions on the property. | Land | Improvement |
|---|---|---|---|---|
| 2025 | $3,157 | $488,764 | $110,000 | $378,764 |
| 2024 | $3,157 | $524,216 | $125,000 | $399,216 |
| 2023 | $3,157 | $110,000 | $110,000 | $0 |
| 2022 | $2,621 | $67,200 | $67,200 | $0 |
| 2021 | $0 | $5,000 | $5,000 | $0 |
Property History
| Date | Event | Price | Change | Sq Ft Price |
|---|---|---|---|---|
| 08/18/2025 08/18/25 | Price Changed | $559,000 | -5.2% | $256 / Sq Ft |
| 08/04/2025 08/04/25 | Price Changed | $589,900 | -0.8% | $270 / Sq Ft |
| 07/19/2025 07/19/25 | Price Changed | $594,500 | -0.9% | $272 / Sq Ft |
| 07/08/2025 07/08/25 | Price Changed | $599,990 | -1.6% | $274 / Sq Ft |
| 06/25/2025 06/25/25 | Price Changed | $610,000 | -0.8% | $279 / Sq Ft |
| 06/10/2025 06/10/25 | Price Changed | $615,000 | -1.6% | $281 / Sq Ft |
| 05/28/2025 05/28/25 | Price Changed | $625,000 | -3.8% | $286 / Sq Ft |
| 05/02/2025 05/02/25 | For Sale | $650,000 | -1.5% | $297 / Sq Ft |
| 12/17/2023 12/17/23 | Off Market | $659,990 | -- | -- |
| 11/21/2023 11/21/23 | Sold | $659,990 | -6.3% | $302 / Sq Ft |
| 10/13/2023 10/13/23 | Pending | -- | -- | -- |
| 07/26/2023 07/26/23 | For Sale | $703,990 | -- | $322 / Sq Ft |
Purchase History
| Date | Type | Sale Price | Title Company |
|---|---|---|---|
| Special Warranty Deed | $659,990 | Westminster Title |
Mortgage History
| Date | Status | Loan Amount | Loan Type |
|---|---|---|---|
| Open | $527,992 | New Conventional |
Source: realMLS (Northeast Florida Multiple Listing Service)
MLS Number: 2083550
APN: 068048-0260
- 213 Cool Springs Ave
- 230 Cool Springs Ave
- 224 Cool Springs Ave
- 782 Nocatee Village Dr
- 801 Nocatee Village Dr
- 807 Nocatee Village Dr
- 147 Cool Springs Ave
- 33 Spinney Ln
- 833 Nocatee Village Dr
- 19 Spinney Ln
- 465 Crestview Dr
- 469 Crestview Dr
- Gulf- G Plan at West End at Town Center - Townhome Series
- Castillo- C Plan at West End at Town Center - Townhome Series
- Bartram- B Plan at West End at Town Center - Townhome Series
- Fleming- F Plan at West End at Town Center - Townhome Series
- Deleon- D Plan at West End at Town Center - Townhome Series
- Harbor Plan at West End at Town Center - Townhome Series
- Elkton- E Plan at West End at Town Center - Townhome Series
- 473 Crestview Dr
- 14 Seaport Ln
- 50 Sewall Ln
- 351 Millenia Dr
- 135 Park Lake Dr
- 1200 Preservation Trail
- 352 Magnolia Creek Walk
- 194 Magnolia Creek Walk
- 218 Magnolia Creek Walk
- 105 Spring Tide Way
- 50 Pine Shadow Pkwy
- 227 Cobbler Trail
- 26 Sugar Magnolia Dr
- 215 Hunters Lk Way Unit 6214.1408524
- 215 Hunters Lk Way Unit 6209.1408520
- 215 Hunters Lk Way Unit 7207.1408527
- 215 Hunters Lk Way Unit 1205.1408521
- 215 Hunters Lk Way Unit 2310.1408526
- 215 Hunters Lk Way Unit 2206.1408525
- 215 Hunters Lk Way Unit 6309.1408522
- 215 Hunters Lk Way Unit 4204.1408529







