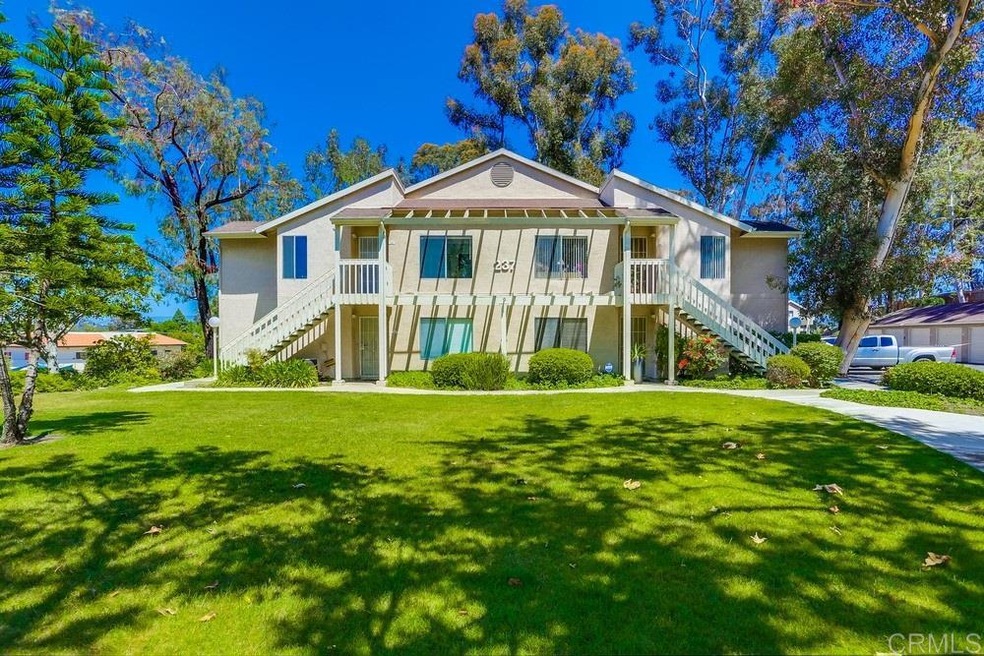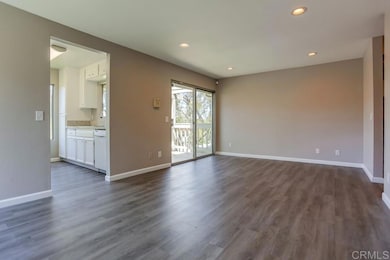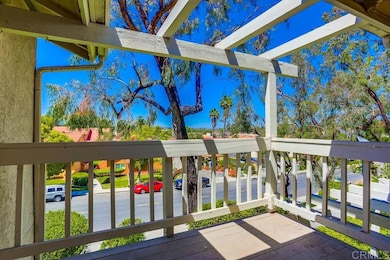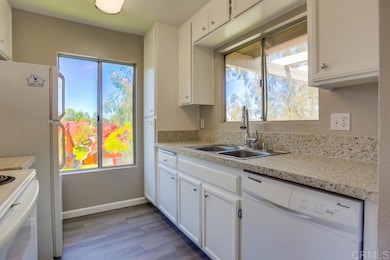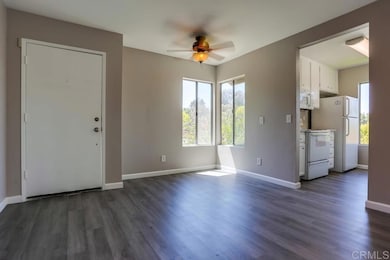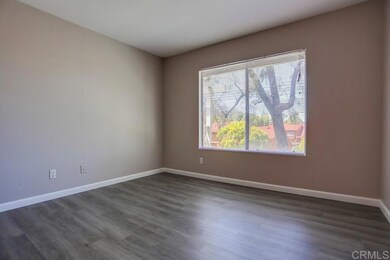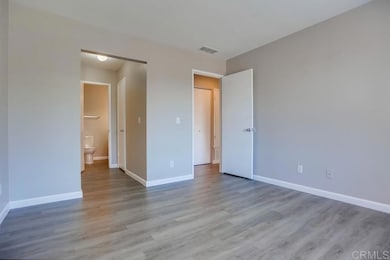Highlights
- Spa
- No Units Above
- 2.78 Acre Lot
- Rancho Buena Vista High School Rated A-
- Primary Bedroom Suite
- Deck
About This Home
BEAUTIFUL, UPGRADED, light, bright condo unit adjacent to green space in The Park, a great low density complex w/ pool, spa, clubhouse, tennis court, open spaces. Wood pattern waterproof flooring throughout, quartz counters. No carpet! Convenient to everything, minutes to the 78 FWY via Melrose. Walking distance to Murray High, Vista Christian Schools, & Children's Paradise pre-school. Fantastic floorplan! Dual closets and attached bathroom in primary bedroom, large storage closet in hall, A/C! Up to 2 household pets with a combined weight of no more than 40 lbs. ok with pet deposit and good pet references. Single stall private detached garage and convenient assigned parking space. Recessed lighting in living room. Spacious private deck off living room! Water, sewer and gas included.
Listing Agent
Distinctive Homes Brokerage Email: acsaxon4@gmail.com License #01861969 Listed on: 11/13/2025
Condo Details
Home Type
- Condominium
Est. Annual Taxes
- $4,153
Year Built
- Built in 1986
Lot Details
- No Units Above
- End Unit
Parking
- 1 Car Garage
- 1 Open Parking Space
- Parking Available
- Garage Door Opener
- Assigned Parking
Home Design
- Entry on the 2nd floor
- Wood Siding
Interior Spaces
- 878 Sq Ft Home
- 2-Story Property
- Ceiling Fan
- Library
- Park or Greenbelt Views
Kitchen
- Microwave
- Dishwasher
- Disposal
Bedrooms and Bathrooms
- 2 Bedrooms
- Primary Bedroom Suite
- 2 Full Bathrooms
Laundry
- Laundry Room
- Dryer
- Washer
Outdoor Features
- Spa
- Balcony
- Deck
- Patio
Location
- Suburban Location
Utilities
- Cooling Available
- Forced Air Heating System
- Air Source Heat Pump
- Heating System Uses Natural Gas
Listing and Financial Details
- Security Deposit $3,000
- Rent includes trash collection, water, sewer
- Available 12/8/25
- Tax Lot 1640824813
- Tax Tract Number 11122
- Assessor Parcel Number 1640824813
Community Details
Overview
- Property has a Home Owners Association
- 104 Units
- Vst Subdivision
Recreation
- Community Pool
Pet Policy
- Pet Size Limit
- Pet Deposit $150
Map
Source: California Regional Multiple Listing Service (CRMLS)
MLS Number: NDP2510804
APN: 164-082-48-13
- 225 Diamond Way Unit 211
- 595 Copper Dr
- 801-19 W Vista Way
- 383 N Melrose Dr Unit G
- 371 N Melrose Dr Unit D
- 383 N Melrose Dr Unit F
- 391 N Melrose Dr Unit A
- 467-75 N Melrose Dr
- 243 G-4
- 1050 La Tortuga Dr Unit 5
- 1163 Bluegrass Rd
- 200 Olive Ave Unit 66
- 1127 La Tortuga Dr
- 740 Breeze Hill Rd Unit 193
- 740 Breeze Hill Rd Unit 194
- 607 Via Del Mar
- 610 Shuboro St
- 629 Via Santiago
- 233 Hill Dr
- 323 Hill Dr
- 661 Copper Dr
- 633 Ascot Dr
- 246 Copper Ave
- 348 Windy Ln
- 391 N Melrose Dr
- 402 Ferrara Way
- 881 Soft Wind Rd
- 380 Plymouth Dr
- 320 Pomelo Dr
- 925 Olive Ave
- 315 Pomelo Dr
- 365 Pomelo Dr
- 215 Vista Village Dr
- 701 Breeze Hill Rd Unit FL3-ID247A
- 701 Breeze Hill Rd Unit FL3-ID923A
- 701 Breeze Hill Rd Unit FL3-ID649A
- 701 Breeze Hill Rd Unit FL3-ID718A
- 701 Breeze Hill Rd Unit FL3-ID183A
- 701 Breeze Hill Rd Unit FL3-ID235A
- 701 Breeze Hill Rd Unit FL2-ID423A
