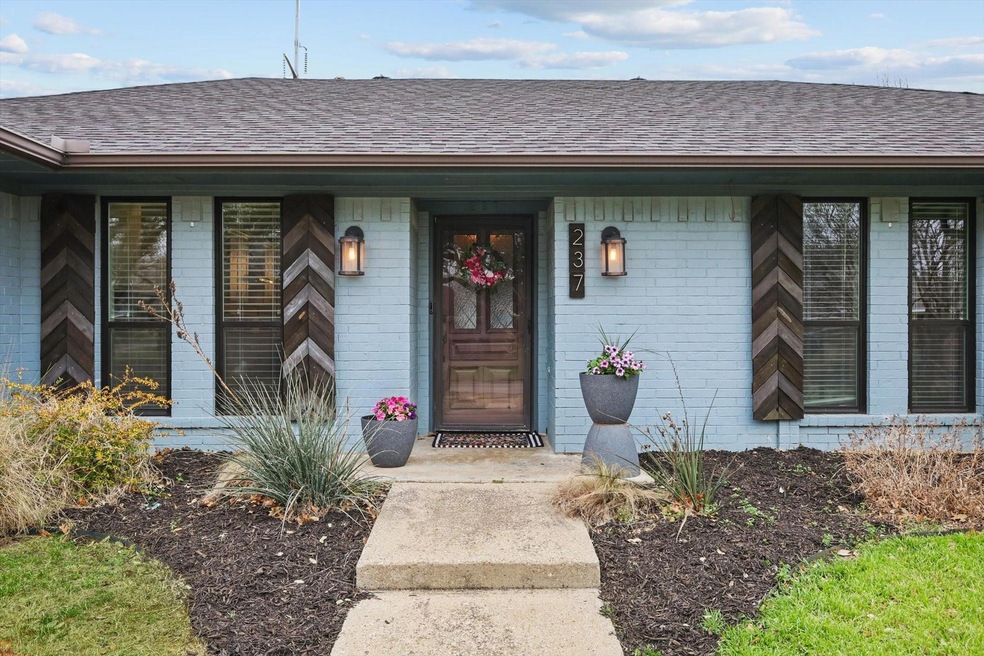
237 Glenmere Dr Lewisville, TX 75077
Highlights
- Open Floorplan
- Ranch Style House
- Eat-In Kitchen
- Highland Village Elementary School Rated A
- 2 Car Attached Garage
- Interior Lot
About This Home
As of April 2025This charming and eclectic home is a true standout! With its unique character and modern updates, it seamlessly blends style and functionality. The heart of the home is the beautifully updated kitchen, featuring contemporary finishes and plenty of counter space for your culinary creations. The open-concept living and dining area offers a bright, airy feel, perfect for entertaining or simply relaxing with loved ones. The primary bedroom is a tranquil retreat, offering ample space and a serene atmosphere. It’s the perfect place to unwind after a busy day, with plenty of natural light and cozy details that make it feel like home. Step outside to a cozy, private backyard—ideal for outdoor gatherings, gardening, or just enjoying some peace and quiet. The home is also conveniently located across from a park, making it perfect for families with young children or anyone who loves outdoor activities. Situated in a desirable neighborhood, this home is just minutes away from local shops, restaurants, and schools, providing the perfect balance of convenience and tranquility. Don’t miss the opportunity to make it your own! SHOWINGS BEGIN SATURDAY AT 2 PM
Last Agent to Sell the Property
Compass RE Texas, LLC Brokerage Phone: 972-310-0368 License #0781764 Listed on: 03/06/2025

Home Details
Home Type
- Single Family
Est. Annual Taxes
- $6,572
Year Built
- Built in 1979
Lot Details
- 0.28 Acre Lot
- Wood Fence
- Landscaped
- Interior Lot
- Back Yard
Parking
- 2 Car Attached Garage
- Rear-Facing Garage
- Garage Door Opener
Home Design
- Ranch Style House
- Traditional Architecture
- Brick Exterior Construction
- Slab Foundation
- Composition Roof
Interior Spaces
- 2,137 Sq Ft Home
- Open Floorplan
- Ceiling Fan
- Self Contained Fireplace Unit Or Insert
- Fireplace Features Masonry
- ENERGY STAR Qualified Windows
- Window Treatments
- Family Room with Fireplace
- Den with Fireplace
- Fire and Smoke Detector
- Washer and Electric Dryer Hookup
Kitchen
- Eat-In Kitchen
- Electric Oven
- Electric Cooktop
- Microwave
- Dishwasher
- Kitchen Island
- Disposal
Flooring
- Carpet
- Ceramic Tile
Bedrooms and Bathrooms
- 4 Bedrooms
- Walk-In Closet
- 2 Full Bathrooms
- Double Vanity
Eco-Friendly Details
- Energy-Efficient Appliances
Outdoor Features
- Patio
- Rain Gutters
Schools
- Mcauliffe Elementary School
- Marcus High School
Utilities
- Central Heating and Cooling System
- Heating System Uses Natural Gas
- Vented Exhaust Fan
- High Speed Internet
- Cable TV Available
Listing and Financial Details
- Legal Lot and Block 10 / N
- Assessor Parcel Number R06129
Community Details
Overview
- Village Estates 3 Subdivision
Recreation
- Community Playground
Ownership History
Purchase Details
Home Financials for this Owner
Home Financials are based on the most recent Mortgage that was taken out on this home.Similar Homes in Lewisville, TX
Home Values in the Area
Average Home Value in this Area
Purchase History
| Date | Type | Sale Price | Title Company |
|---|---|---|---|
| Vendors Lien | -- | Fnt |
Mortgage History
| Date | Status | Loan Amount | Loan Type |
|---|---|---|---|
| Open | $48,774 | Unknown | |
| Open | $237,500 | New Conventional | |
| Previous Owner | $28,500 | Credit Line Revolving |
Property History
| Date | Event | Price | Change | Sq Ft Price |
|---|---|---|---|---|
| 04/08/2025 04/08/25 | Sold | -- | -- | -- |
| 03/13/2025 03/13/25 | Pending | -- | -- | -- |
| 03/07/2025 03/07/25 | For Sale | $530,000 | -- | $248 / Sq Ft |
Tax History Compared to Growth
Tax History
| Year | Tax Paid | Tax Assessment Tax Assessment Total Assessment is a certain percentage of the fair market value that is determined by local assessors to be the total taxable value of land and additions on the property. | Land | Improvement |
|---|---|---|---|---|
| 2025 | $5,445 | $359,606 | $126,000 | $233,606 |
| 2024 | $6,572 | $363,895 | $0 | $0 |
| 2023 | $4,884 | $330,814 | $96,000 | $291,022 |
| 2022 | $6,018 | $300,740 | $96,000 | $225,887 |
| 2021 | $5,838 | $273,400 | $60,000 | $213,400 |
| 2020 | $5,889 | $277,002 | $60,000 | $217,002 |
| 2019 | $6,094 | $277,487 | $60,000 | $217,487 |
| 2018 | $5,737 | $259,205 | $60,000 | $199,205 |
| 2017 | $5,606 | $250,506 | $60,000 | $190,506 |
| 2016 | $4,903 | $219,071 | $48,000 | $183,401 |
| 2015 | $3,221 | $199,155 | $48,000 | $159,589 |
| 2013 | -- | $164,591 | $48,000 | $116,591 |
Agents Affiliated with this Home
-
Mikel Porter
M
Seller's Agent in 2025
Mikel Porter
Compass RE Texas, LLC
(972) 310-0368
6 in this area
34 Total Sales
-
Tara Bosco
T
Buyer's Agent in 2025
Tara Bosco
Mission To Close
(972) 948-5460
3 in this area
40 Total Sales
Map
Source: North Texas Real Estate Information Systems (NTREIS)
MLS Number: 20859545
APN: R06129
- 490 Sellmeyer Ln
- 417 Merriman Dr
- 324 Patricia Ln
- 561 Sellmeyer Ln
- 444 Leslie Ln
- 2041 Eagle Nest Place
- 2047 Sierra Place
- 709 Duvall Blvd
- 107 Russell Dr
- 265 Village Tree Dr
- 1610 Alpine Pass
- 618 Duvall Blvd
- 505 Doubletree Dr
- 103 Brookdale Dr
- 630 Park Ln
- 622 Arbor Ct
- 1930 Maxwell Dr
- 110 Bluebonnet Dr
- 146 Village Estates Dr
- 434 Moran Dr






