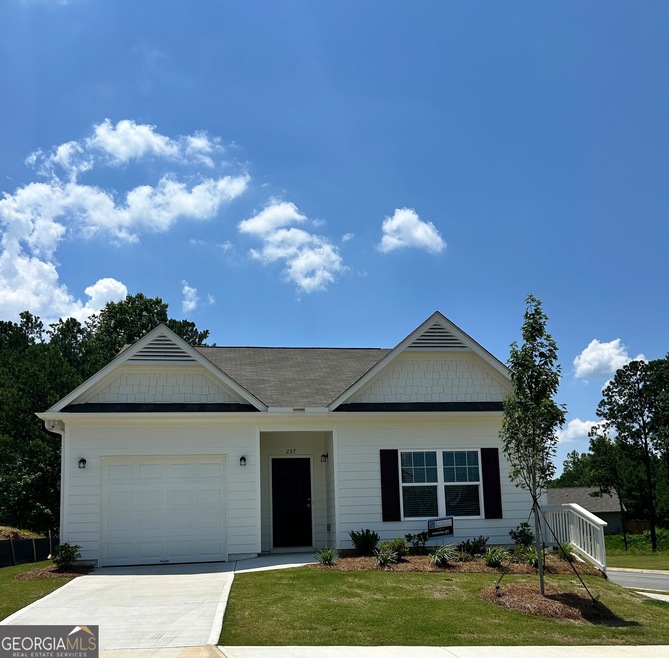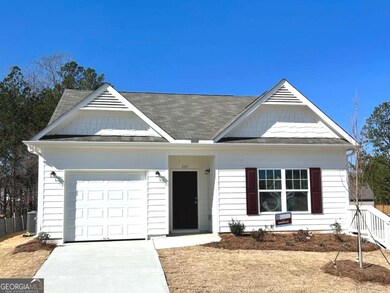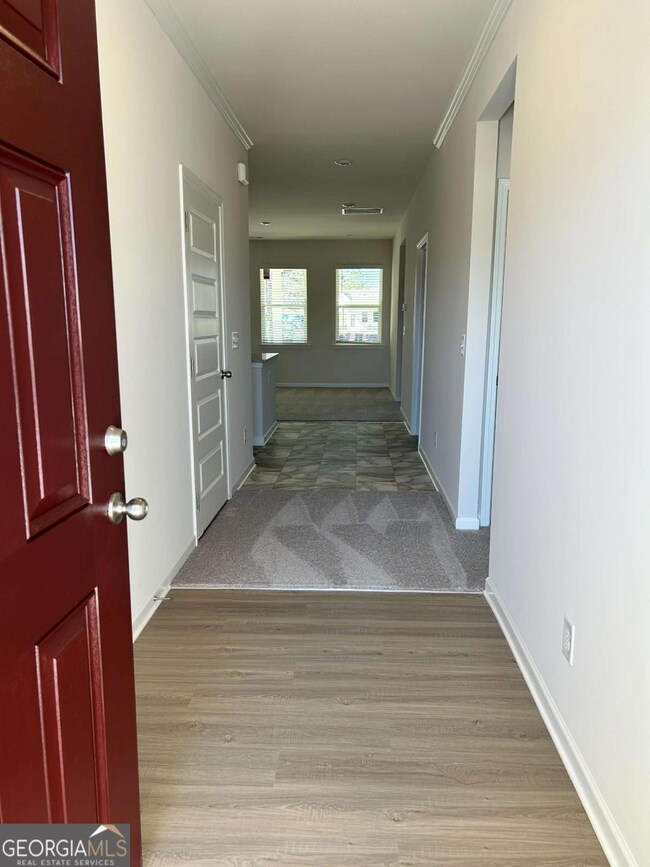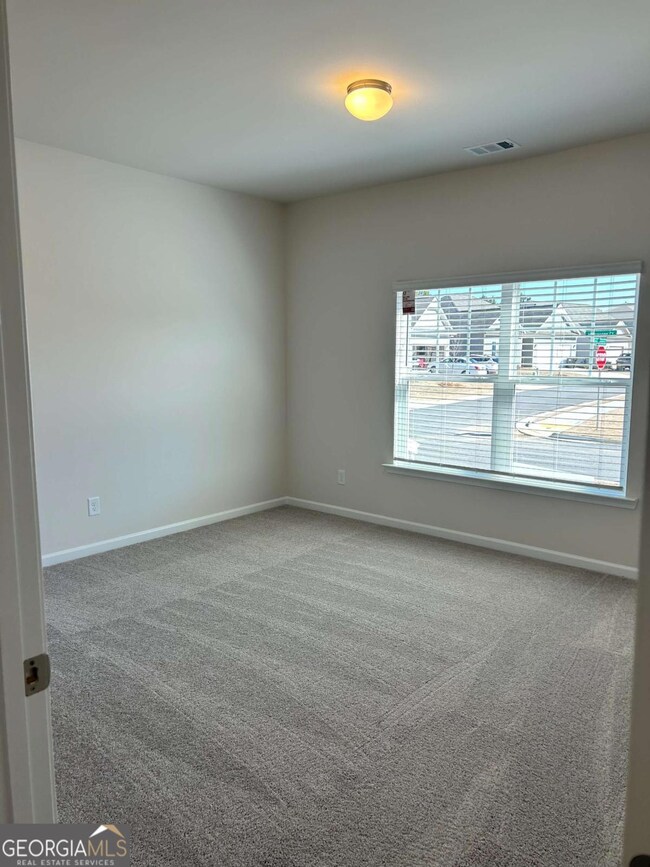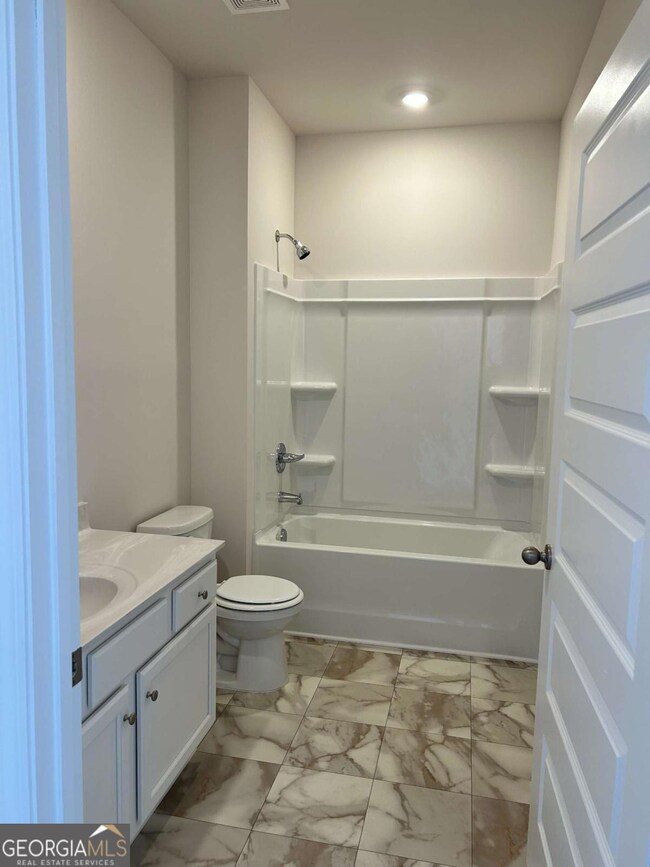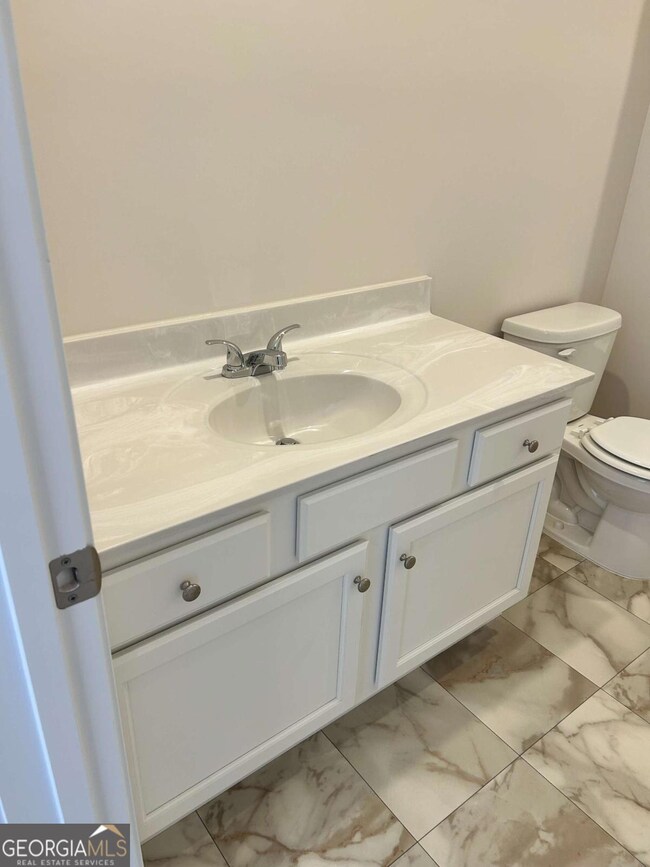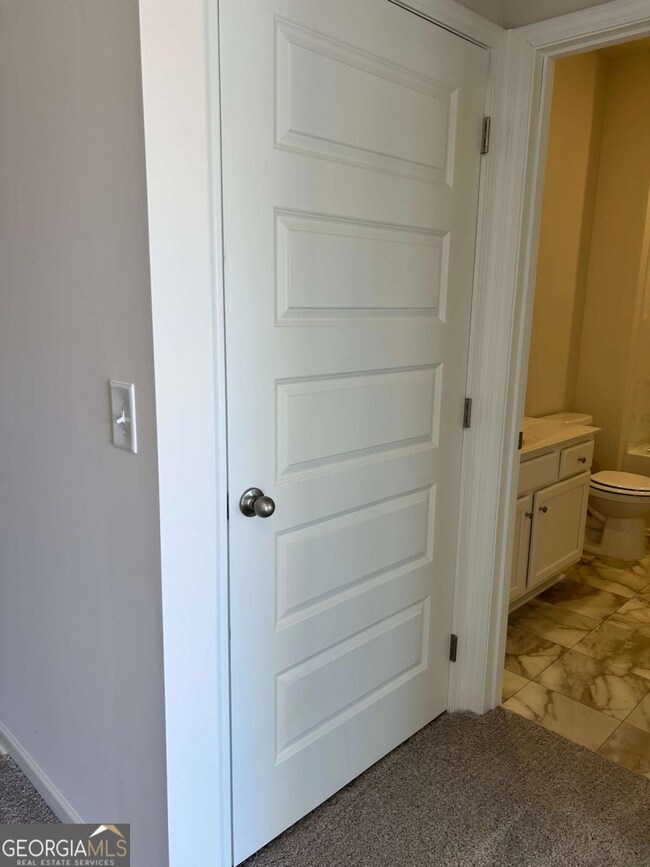237 Hydrangea Ct Unit 31 Dallas, GA 30132
Cedarcrest NeighborhoodEstimated payment $2,012/month
Highlights
- New Construction
- Craftsman Architecture
- Breakfast Area or Nook
- Active Adult
- Corner Lot
- Tray Ceiling
About This Home
New Construction - READY NOW! Our beautiful brand-new Augusta floor plan boasts 2 bedrooms & 2 bathrooms. The spacious front entrance foyer leads into a bright open concept kitchen and living room. With a lovely granite countertop in the kitchen and a deep double-bowl sink, and dishwasher in the island making clean up a breeze. The living room brings daylight into the spaces with 3 windows and a glass patio door. Even on cloudy days you have a multitude of LED lighting in the living room and kitchen to keep things bright. Moving from the living room to the patio is a delightful outdoor space that is covered and ready for patio furniture. The kitchen boasts white painted cabinets a large island - ready for barstools - and a pantry. Stainless steel dishwasher and gas range along with disposal are ready for your use. This home has lovely warm-toned flooring throughout with carpeted bedrooms. The large owner's suite is amply sized for a king size bedroom suite. The owner's bathroom boasts a huge deluxe garden tub & shower with fiberglass surround for easy cleaning. Dual vanities with ample storage space and a cultured marble countertop. The commode room is tucked away for privacy with a raised elongated commode. The owner's closet is huge. The secondary bedroom is ample-sized and at the opposite end of the home for added privacy for overnight guests. Or, set up as you choose for craft space or office. The secondary bathroom has a tub/shower and single vanity with cultured marble countertop. The home boasts an exterior paint scheme pleasing the eye of white with white trim and white gutters blending into the crisp paint scheme. It's stunning. The exterior is concrete, siding with Sherwin Williams paint and boasts Low E energy efficient windows. The community has central mailboxes with key access for your privacy. This community is Active Adult 55+. The HOA monthly fees cover lawncare/landscaping maintenance and exterior maintenance. (See covenants for specifics.)
Home Details
Home Type
- Single Family
Year Built
- Built in 2025 | New Construction
HOA Fees
- $190 Monthly HOA Fees
Parking
- Garage
Home Design
- Craftsman Architecture
- Bungalow
- Slab Foundation
- Composition Roof
- Concrete Siding
Interior Spaces
- 1-Story Property
- Tray Ceiling
- Double Pane Windows
- Carpet
- Laundry Room
Kitchen
- Breakfast Area or Nook
- Dishwasher
- Kitchen Island
Bedrooms and Bathrooms
- 2 Main Level Bedrooms
- Walk-In Closet
- 2 Full Bathrooms
- Soaking Tub
Home Security
- Carbon Monoxide Detectors
- Fire and Smoke Detector
Schools
- Floyd L Shelton Elementary School
- Mcclure Middle School
- North Paulding High School
Utilities
- Forced Air Zoned Heating and Cooling System
- Underground Utilities
- Gas Water Heater
- Phone Available
- Cable TV Available
Additional Features
- Accessible Entrance
- Energy-Efficient Insulation
- Patio
- Corner Lot
Listing and Financial Details
- Tax Lot 31
Community Details
Overview
- Active Adult
- $800 Initiation Fee
- Association fees include maintenance exterior, ground maintenance
- Villages At Cedar Hill Subdivision
Amenities
- Laundry Facilities
Map
Home Values in the Area
Average Home Value in this Area
Property History
| Date | Event | Price | List to Sale | Price per Sq Ft |
|---|---|---|---|---|
| 10/08/2025 10/08/25 | Pending | -- | -- | -- |
| 10/01/2025 10/01/25 | Price Changed | $289,900 | -3.3% | -- |
| 09/13/2025 09/13/25 | Price Changed | $299,900 | -2.6% | -- |
| 09/08/2025 09/08/25 | Price Changed | $307,900 | -2.4% | -- |
| 08/12/2025 08/12/25 | Price Changed | $315,500 | -0.1% | -- |
| 05/21/2025 05/21/25 | Price Changed | $315,900 | -2.5% | -- |
| 04/05/2025 04/05/25 | Price Changed | $323,900 | -0.1% | -- |
| 02/25/2025 02/25/25 | For Sale | $324,155 | -- | -- |
Source: Georgia MLS
MLS Number: 10465815
- 237 Hydrangea Ct
- 217 Hydrangea Ct
- 217 Hydrangea Ct Unit 30
- 207 Hydrangea Ct
- 27 Rosebud Ln Unit 37
- 27 Rosebud Ln
- 179 Hydrangea Ct Unit 26
- 179 Hydrangea Ct
- 151 Hydrangea Ct
- 198 Cedar Hill Dr
- Primrose Plan at Villages at Cedar Hill
- Waterford Plan at Villages at Cedar Hill
- Augusta Plan at Villages at Cedar Hill
- Chatham Plan at Villages at Cedar Hill
- Orchard Plan at Villages at Cedar Hill
- 366 Cedar Hill Dr
- 103 Gray Trail
- 187 Gray Trail
- 67 Oak Springs Ln
- 7 Teramont Ct
