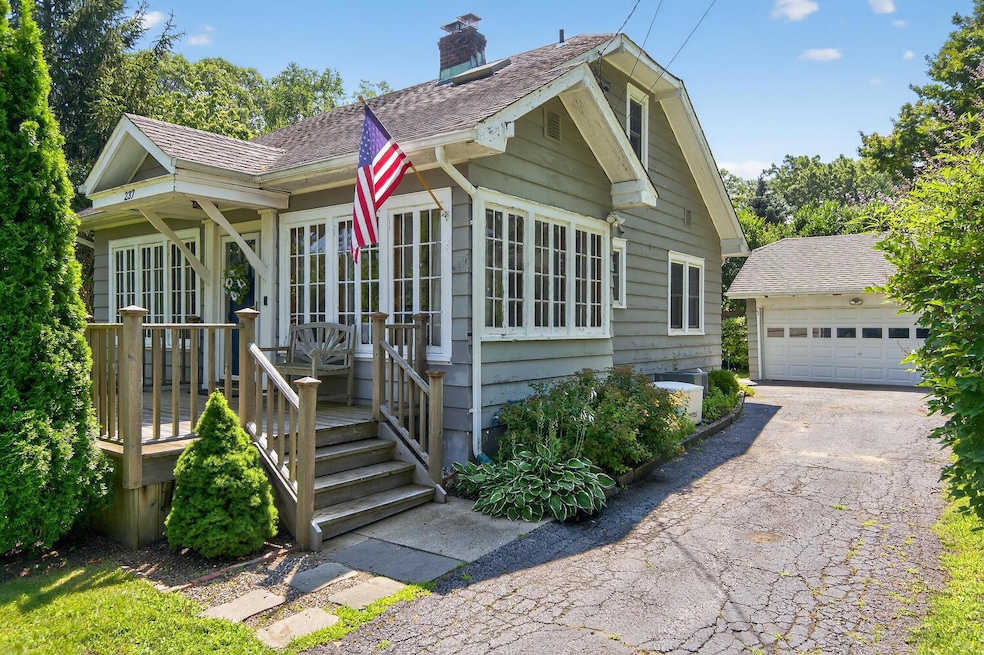237 Jefferson St Centerport, NY 11721
Centerport NeighborhoodEstimated payment $4,919/month
Highlights
- Cape Cod Architecture
- Main Floor Bedroom
- Laundry Room
- Washington Drive Primary School Rated A-
- Eat-In Kitchen
- En-Suite Primary Bedroom
About This Home
Welcome to this very charming updated home on a rare .31 acre in the Huntington Beach Community Association. $320 Association fee for members include beach club, kayak and dingy storage, barbecues, playground and more. This sweet home features sparking hardwood flooring, a beautiful white and stainless steel kitchen, 2 updated full baths, a cozy stone wood burning fireplace, a primary suite and a finished basement. Enjoy coffee or an evening dinner on the back deck with a grape growing
arbor looking at the large yard with room for a pool or expansion. Its location allows close proximity to both Huntington Village and Northport where you will find a variety of restaurants, shopping, entertainment, parks, marinas and the harbors. Love Where You Live!
Listing Agent
Daniel Gale Sothebys Intl Rlty Brokerage Phone: 631-664-3938 License #30DE0862482 Listed on: 07/30/2025

Home Details
Home Type
- Single Family
Est. Annual Taxes
- $9,859
Year Built
- Built in 1935
Lot Details
- 0.31 Acre Lot
Parking
- 2 Car Garage
Home Design
- Cape Cod Architecture
- Frame Construction
Interior Spaces
- 1,260 Sq Ft Home
- Wood Burning Fireplace
- Finished Basement
Kitchen
- Eat-In Kitchen
- Dishwasher
Bedrooms and Bathrooms
- 3 Bedrooms
- Main Floor Bedroom
- En-Suite Primary Bedroom
- 2 Full Bathrooms
Laundry
- Laundry Room
- Dryer
- Washer
Schools
- Washington Drive Prim Sch Elementary School
- Oldfield Middle School
- Harborfields High School
Utilities
- Central Air
- Baseboard Heating
- Cesspool
Listing and Financial Details
- Assessor Parcel Number 0400-039-00-07-00-005-000
Map
Home Values in the Area
Average Home Value in this Area
Tax History
| Year | Tax Paid | Tax Assessment Tax Assessment Total Assessment is a certain percentage of the fair market value that is determined by local assessors to be the total taxable value of land and additions on the property. | Land | Improvement |
|---|---|---|---|---|
| 2024 | $9,415 | $2,200 | $500 | $1,700 |
| 2023 | $4,707 | $2,200 | $500 | $1,700 |
| 2022 | $9,114 | $2,200 | $500 | $1,700 |
| 2021 | $8,999 | $2,200 | $500 | $1,700 |
| 2020 | $8,839 | $2,200 | $500 | $1,700 |
| 2019 | $17,679 | $0 | $0 | $0 |
| 2018 | $7,293 | $2,200 | $500 | $1,700 |
| 2017 | $7,293 | $2,200 | $500 | $1,700 |
| 2016 | $7,166 | $2,200 | $500 | $1,700 |
| 2015 | -- | $2,200 | $500 | $1,700 |
| 2014 | -- | $2,200 | $500 | $1,700 |
Property History
| Date | Event | Price | Change | Sq Ft Price |
|---|---|---|---|---|
| 08/06/2025 08/06/25 | Pending | -- | -- | -- |
| 08/02/2025 08/02/25 | Off Market | $769,000 | -- | -- |
| 07/30/2025 07/30/25 | For Sale | $769,000 | +67.9% | $610 / Sq Ft |
| 11/09/2012 11/09/12 | Sold | $458,000 | -1.5% | -- |
| 08/09/2012 08/09/12 | Pending | -- | -- | -- |
| 07/25/2012 07/25/12 | For Sale | $464,900 | -- | -- |
Purchase History
| Date | Type | Sale Price | Title Company |
|---|---|---|---|
| Bargain Sale Deed | $458,000 | -- | |
| Bargain Sale Deed | $460,000 | -- | |
| Deed | $477,500 | Frank Kehoe |
Mortgage History
| Date | Status | Loan Amount | Loan Type |
|---|---|---|---|
| Open | $125,000 | Stand Alone Refi Refinance Of Original Loan | |
| Open | $412,200 | New Conventional | |
| Previous Owner | $414,000 | Purchase Money Mortgage | |
| Previous Owner | $250,000 | Credit Line Revolving | |
| Previous Owner | $150,000 | Credit Line Revolving | |
| Previous Owner | $126,000 | Unknown |
Source: OneKey® MLS
MLS Number: 894745
APN: 0400-039-00-07-00-005-000
- 222 Jefferson St
- 111 Van Buren Dr
- 176 Hoover Place
- 115 Taft Crescent
- 315 Mckinley Terrace
- 39 Fleets Cove Rd
- 74 Tuscarora Dr
- 1025 Harrison Dr
- 57 Oakdale Rd
- 1000 Washington Dr
- 1014 Washington Dr
- 201 Prospect Rd
- 14 Thorman Ln
- 60 Bayview Dr
- 349 E Main St
- 3 Crescent Ct
- 0 E Main St
- 128 Cove Rd
- 65 Bayview Dr
- 10 Courtyard Cir






