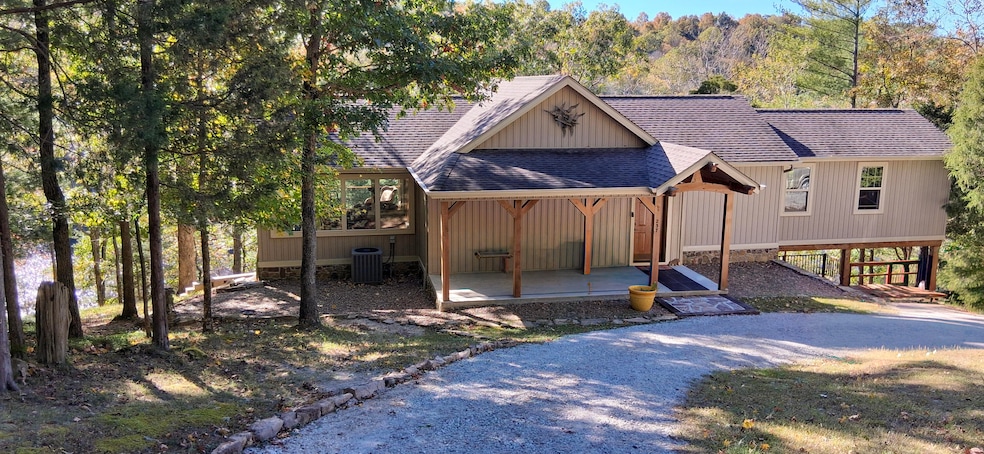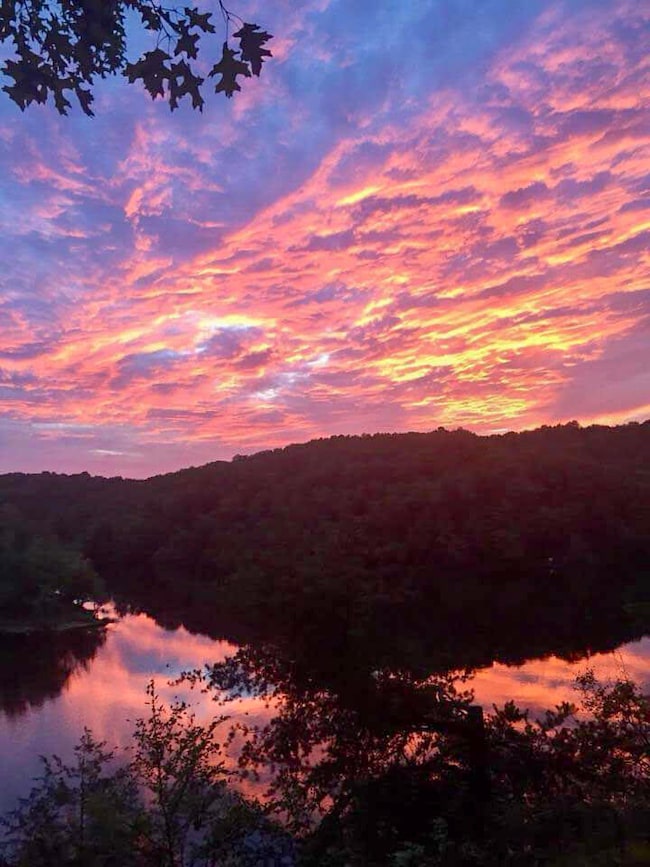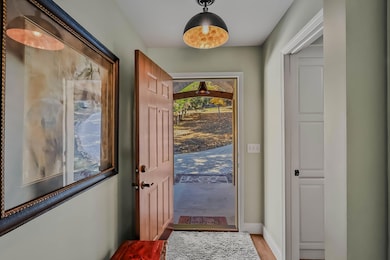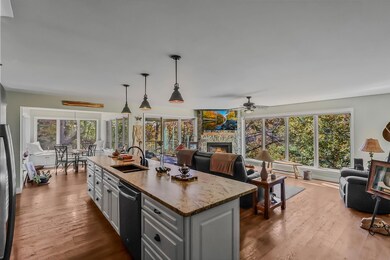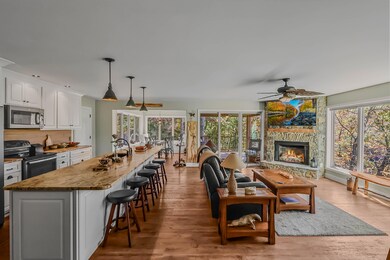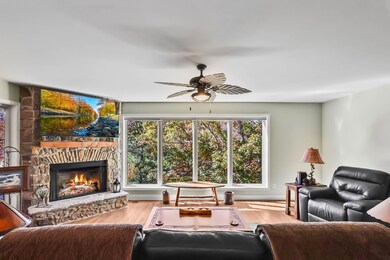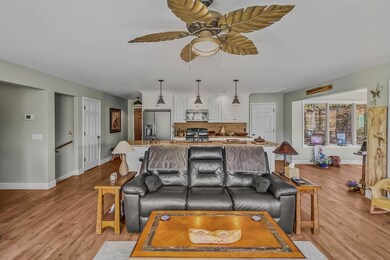237 Mockingbird Trail Lewisburg, KY 42256
Estimated payment $5,139/month
Highlights
- Hot Property
- Docks
- Lake View
- Logan County High School Rated 9+
- Private Water Access
- Waterfront
About This Home
Experience the best of Lake Malone in this unique offering that includes the custom-built home, waterfront Lots 3-7 in the Heltsley Subdivision, the custom 30x50 garage/shop, and an additional 2.3± acres (to be surveyed). This configuration provides an exceptional blend of lake frontage, privacy, usable land, and functional improvements that elevate the property far beyond a standard waterfront home. Designed to capture the lake from nearly every angle, the home features close to 100 linear feet of glass across the main living area, dining room, and primary suite. Floor-to-ceiling windows frame peaceful water views and fill the home with natural light. High-end finishes include solid wood Amish cabinetry with tongue-and-groove drawers, leathered granite, chocolate Schrock sinks, and a custom stone propane fireplace with automatic temperature control. The main level showcases an open layout with a gourmet kitchen, large walk-in pantry, and dining area oriented toward the lake. The primary suite includes its own wall of glass overlooking the water, a walk-in stone shower, jetted tub, dual vanities, and a spacious walk-in closet. Hand-sawn 5/12 stairs, high-end LVP flooring, and a custom half bath complete the upper level. The lower level includes two bedrooms with potential for a third, a rebar-reinforced safe-room bath, an out-of-season closet, and full under-stair storage. Built with efficiency in mind—2x6 construction, instant hot water, and a 3-zone system—this home maintains low electric bills, often under $100 per month. Outside, enjoy a 16x22 outdoor room with two custom fans, plus an 8x22 western cedar porch roughed-in for a greenhouse or Florida room. The custom-built 30x50 garage/shop includes a bathroom rough-in, making it ideal for storage, hobbies, or future expansion. Custom 6/12 stairs lead to the private dock, where you'll pass a natural cave and seasonal waterfalls on the way to the lake. A 2015 22' pontoon can convey. This offering includes: • Home • Waterfront Lots 3-7 Heltsley Subdivision • Custom 30x50 garage/shop (bath rough-in) • Additional 2.3± acres (to be surveyed) For the full 10.5± acre offering, or the home + 5 waterfront lots without the shop, see MLS #25505989 (full offering) or MLS # 25506043 (waterfront lots + home) for complete details. Short-term rentals permitted. This option is ideal for buyers seeking a blend of lakefront beauty, functional improvements, and additional land for privacy or future expansion.
Listing Agent
Bluegrass Sotheby's International Realty License #303008 Listed on: 11/13/2025
Home Details
Home Type
- Single Family
Est. Annual Taxes
- $1,577
Year Built
- Built in 2016
Lot Details
- 5 Acre Lot
- Waterfront
- Secluded Lot
- Wooded Lot
- Many Trees
Parking
- 4 Car Detached Garage
- 1 Attached Carport Space
- Driveway
Property Views
- Lake
- Woods
- Rural
Home Design
- Contemporary Architecture
- Ranch Style House
- Composition Roof
- Concrete Perimeter Foundation
- HardiePlank Type
Interior Spaces
- Ceiling Fan
- Propane Fireplace
- Insulated Windows
- Window Treatments
- Insulated Doors
- Entrance Foyer
- Family Room Downstairs
- Living Room with Fireplace
- Dining Room
- Workshop
- First Floor Utility Room
- Utility Room
Kitchen
- Breakfast Bar
- Walk-In Pantry
- Self-Cleaning Oven
- Microwave
- Dishwasher
- Disposal
Flooring
- Wood
- Tile
Bedrooms and Bathrooms
- 3 Bedrooms
- Walk-In Closet
- Primary bathroom on main floor
Laundry
- Laundry on main level
- Dryer
- Washer
Finished Basement
- Walk-Out Basement
- Basement Fills Entire Space Under The House
- Exterior Basement Entry
- Stubbed For A Bathroom
Outdoor Features
- Private Water Access
- Property is near a marina
- Docks
- Deck
- Covered Patio or Porch
Schools
- Lewisburg Elementary School
- Lewisburg Mid Middle School
- Russellville High School
Utilities
- Forced Air Zoned Heating and Cooling System
- Heating unit installed on the ceiling
- Air Source Heat Pump
- Heating System Uses Propane
- Propane
- Tankless Water Heater
- Septic Tank
- Cable TV Available
Community Details
- No Home Owners Association
- Rural Subdivision
Map
Home Values in the Area
Average Home Value in this Area
Tax History
| Year | Tax Paid | Tax Assessment Tax Assessment Total Assessment is a certain percentage of the fair market value that is determined by local assessors to be the total taxable value of land and additions on the property. | Land | Improvement |
|---|---|---|---|---|
| 2024 | $1,577 | $33,500 | $15,000 | $18,500 |
| 2023 | $1,328 | $33,500 | $15,000 | $18,500 |
| 2022 | $1,366 | $192,000 | $35,000 | $157,000 |
| 2021 | $1,370 | $192,000 | $35,000 | $157,000 |
| 2020 | $1,402 | $192,000 | $35,000 | $157,000 |
| 2019 | $1,399 | $192,000 | $35,000 | $157,000 |
| 2018 | $0 | $192,000 | $35,000 | $157,000 |
| 2017 | $1,380 | $192,000 | $35,000 | $157,000 |
| 2016 | $1,698 | $192,000 | $0 | $0 |
| 2015 | $282 | $35,000 | $35,000 | $0 |
| 2012 | $282 | $35,000 | $0 | $0 |
Property History
| Date | Event | Price | List to Sale | Price per Sq Ft |
|---|---|---|---|---|
| 11/13/2025 11/13/25 | For Sale | $950,000 | +11.8% | $403 / Sq Ft |
| 11/13/2025 11/13/25 | For Sale | $850,000 | -22.7% | $360 / Sq Ft |
| 11/12/2025 11/12/25 | For Sale | $1,100,000 | -- | $466 / Sq Ft |
Source: ImagineMLS (Bluegrass REALTORS®)
MLS Number: 25506049
APN: 001-08-00-003-00
- 211 Mockingbird Trail
- 191 Easy St
- 1540 Heltsley Rd
- 106 Joys Way
- 1750 C Harris Rd
- 0 Woodland Hills Ln Unit Lot 2 RA20252242
- 0 Woodland Hills Ln Unit Lot 10 RA20252942
- 0 Woodland Hills Ln Unit Lot 8 RA20252938
- 0 Woodland Hills Ln Unit Lot 9 RA20252255
- 0 Woodland Hills Ln Unit Lot 10 RA20252256
- 0 Woodland Hills Ln Unit Lot 7 RA20252246
- 0 Woodland Hills Ln Unit Lot 11 RA20252257
- 0 Woodland Hills Ln Unit Lot 6 RA20252245
- 0 Woodland Hills Ln Unit Lot 6 RA20252936
- 0 Woodland Hills Ln Unit Lot 1
- 0 Woodland Hills Ln Unit Lot 11 RA20252943
- 0 Woodland Hills Ln Unit Lot 5 RA20252244
- 0 Woodland Hills Ln Unit Lot 9 RA20252939
- 0 Woodland Hills Ln Unit Lot 4 RA20252243
- 0 Woodland Hills Ln Unit Lot 8 RA20252247
- 704 W 7th St
- 913 W 9th St
- 1001 W 9th St
- 108 Lynnwood Dr
- 102 Riverbend Dr
- 100 Commerce St
- 131 S Old Madisonville St Unit 131
- 7305 Old Madisonville Rd Unit 1
- 7275 Old Madisonville Rd Unit 1
- 7305 Old Madisonville Rd
- 9540 Russellville Rd Unit C
- 225 Clara Dr Unit 4G
- 100 Rosenwald St
- 225 Clara Dr
- 2830 Greenville Rd Unit C1
- 40 Locust St
- 31 Locust St
- 213 Peach St
- 137 Burch St
- 114 Plum St
