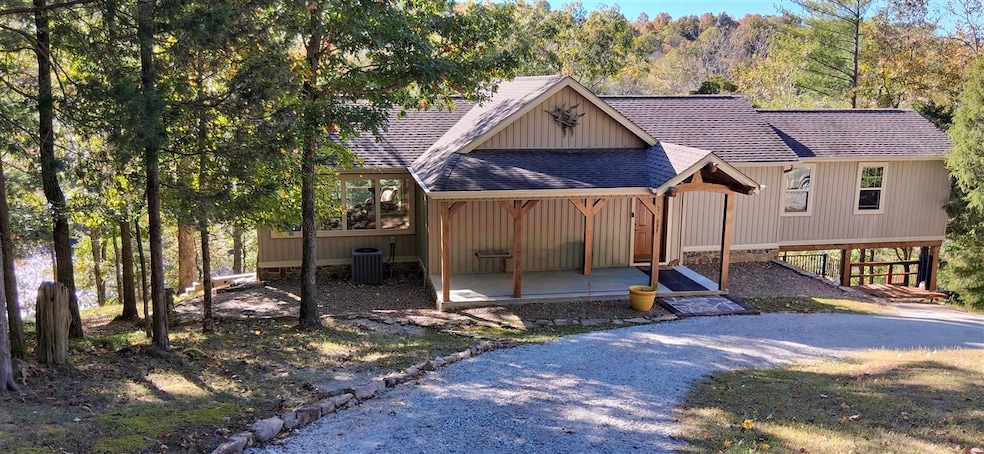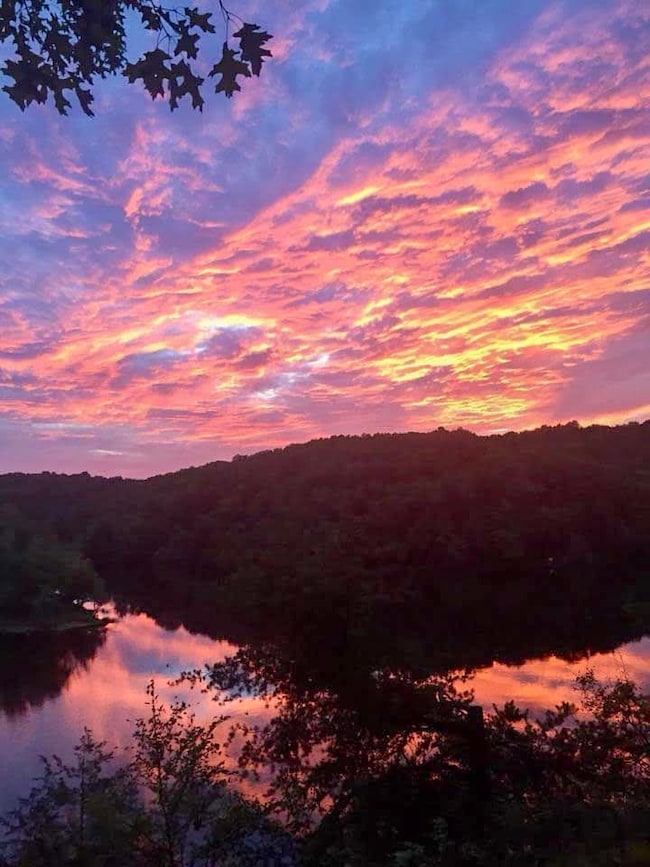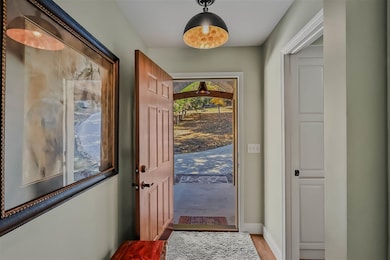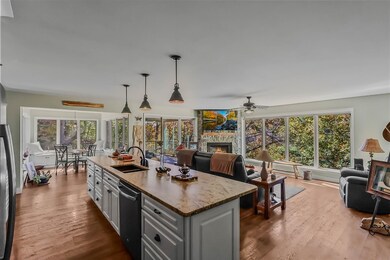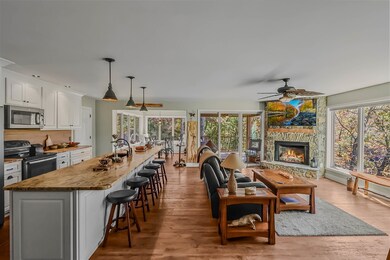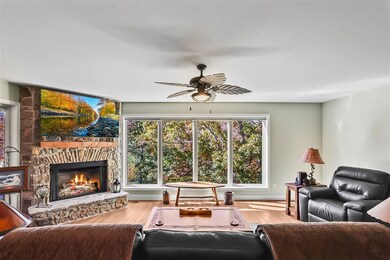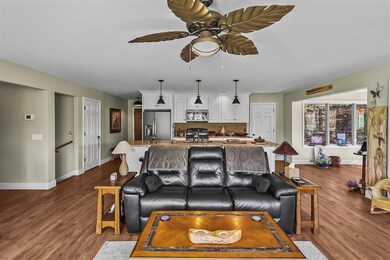237 Mockingbird Trail Lewisburg, KY 42256
Estimated payment $4,608/month
Highlights
- Lake Front
- Docks
- Waterfall on Lot
- Logan County High School Rated 9+
- Access To Lake
- Lake Property
About This Home
Experience the beauty of Lake Malone from this stunning custom-built home positioned on approximately 1.7± acres with 643 feet of pristine lake frontage. This exclusive offering includes the home and five contiguous waterfront lots (Lots 3-7, Heltsley Subdivision, Tax ID 001-08-00-003-00). Designed to showcase the lake from every angle, the home features nearly 100 linear feet of glass across the main living area, dining room, and primary suite. Enjoy breathtaking views, rich natural light, and an effortless connection to the outdoors. Interior finishes include solid wood Amish cabinetry with tongue-and-groove drawers, leathered granite countertops, chocolate Schrock sinks, and a custom stone propane fireplace with automatic temperature control. The 12x14 western cedar porch provides the perfect setting to relax and take in sunsets over the water. The gourmet kitchen and large walk-in pantry flow into the open dining area, ideal for entertaining. The primary suite offers panoramic lake views and a spa-quality bath complete with walk-in stone shower, jetted tub, dual vanities, and a large walk-in closet. Downstairs features two bedrooms with potential for a third, a rebar-reinforced safe-room bath, an out-of-season closet, and full under-stair storage. The home's 2x6 construction, instant hot water, and 3-zone heating and cooling system create remarkable efficiency, keeping utility costs typically under $100 per month. Custom 6/12 stairs lead to a private dock where you'll pass a natural cave and seasonal waterfalls on the way to the water. A 2015 22' pontoon boat can convey with the sale. Note: This offering does not include the garage/shop building. For the full 10.5± acre offering with shop and additional acreage, see MLS RA20256529. Short-term rentals permitted. Every detail of this home and setting reflects exceptional craftsmanship and the tranquility of true lakefront living.
Home Details
Home Type
- Single Family
Est. Annual Taxes
- $1,540
Year Built
- Built in 2016
Lot Details
- 10.5 Acre Lot
- Lake Front
- Mature Trees
- Wooded Lot
Parking
- 2 Car Garage
- Detached Carport Space
- Gravel Driveway
Home Design
- Contemporary Architecture
- Ranch Style House
- Poured Concrete
- Dimensional Roof
- Shingle Roof
- Board and Batten Siding
- Stone Exterior Construction
Interior Spaces
- Bar
- Ceiling Fan
- Gas Log Fireplace
- Thermal Windows
- Tilt-In Windows
- Insulated Doors
- Family Room
- Formal Dining Room
- Workshop
- Vinyl Flooring
- Lake Views
- Fire and Smoke Detector
Kitchen
- Walk-In Pantry
- Oven or Range
- Microwave
- Dishwasher
- Granite Countertops
Bedrooms and Bathrooms
- 3 Bedrooms
- Walk-In Closet
- Granite Bathroom Countertops
- Double Vanity
- Whirlpool Bathtub
- Separate Shower
Laundry
- Laundry Room
- Dryer
- Washer
Finished Basement
- Walk-Out Basement
- Basement Fills Entire Space Under The House
- Bedroom in Basement
- 2 Bedrooms in Basement
Outdoor Features
- Access To Lake
- Docks
- Creek On Lot
- Lake Property
- Deck
- Covered Patio or Porch
- Waterfall on Lot
- Separate Outdoor Workshop
Schools
- Lewisburg Elementary And Middle School
- Logan County High School
Utilities
- Forced Air Zoned Heating and Cooling System
- Heat Pump System
- Heating System Uses Propane
- Tankless Water Heater
- Septic System
- Internet Available
Community Details
- Rural Subdivision
- Community Lake
Listing and Financial Details
- Assessor Parcel Number 001-08-00-003-00
Map
Home Values in the Area
Average Home Value in this Area
Tax History
| Year | Tax Paid | Tax Assessment Tax Assessment Total Assessment is a certain percentage of the fair market value that is determined by local assessors to be the total taxable value of land and additions on the property. | Land | Improvement |
|---|---|---|---|---|
| 2025 | $1,540 | $33,500 | $15,000 | $18,500 |
| 2024 | $1,577 | $33,500 | $15,000 | $18,500 |
| 2023 | $1,328 | $33,500 | $15,000 | $18,500 |
| 2022 | $1,366 | $192,000 | $35,000 | $157,000 |
| 2021 | $1,370 | $192,000 | $35,000 | $157,000 |
| 2020 | $1,402 | $192,000 | $35,000 | $157,000 |
| 2019 | $1,399 | $192,000 | $35,000 | $157,000 |
| 2018 | $0 | $192,000 | $35,000 | $157,000 |
| 2017 | $1,380 | $192,000 | $35,000 | $157,000 |
| 2016 | $1,698 | $192,000 | $0 | $0 |
| 2015 | $282 | $35,000 | $35,000 | $0 |
| 2012 | $282 | $35,000 | $0 | $0 |
Property History
| Date | Event | Price | List to Sale | Price per Sq Ft |
|---|---|---|---|---|
| 11/13/2025 11/13/25 | For Sale | $850,000 | -10.5% | $360 / Sq Ft |
| 11/13/2025 11/13/25 | For Sale | $950,000 | -13.6% | $403 / Sq Ft |
| 11/12/2025 11/12/25 | For Sale | $1,100,000 | -- | $466 / Sq Ft |
Source: Real Estate Information Services (REALTOR® Association of Southern Kentucky)
MLS Number: RA20256550
APN: 001-08-00-003-00
- 211 Mockingbird Trail
- 191 Easy St
- 1540 Heltsley Rd
- 106 Joys Way
- 1750 C Harris Rd
- 0 Woodland Hills Ln Unit Lot 2 RA20252242
- 0 Woodland Hills Ln Unit Lot 10 RA20252942
- 0 Woodland Hills Ln Unit Lot 8 RA20252938
- 0 Woodland Hills Ln Unit Lot 9 RA20252255
- 0 Woodland Hills Ln Unit Lot 10 RA20252256
- 0 Woodland Hills Ln Unit Lot 7 RA20252246
- 0 Woodland Hills Ln Unit Lot 11 RA20252257
- 0 Woodland Hills Ln Unit Lot 6 RA20252245
- 0 Woodland Hills Ln Unit Lot 6 RA20252936
- 0 Woodland Hills Ln Unit Lot 1
- 0 Woodland Hills Ln Unit Lot 11 RA20252943
- 0 Woodland Hills Ln Unit Lot 5 RA20252244
- 0 Woodland Hills Ln Unit Lot 9 RA20252939
- 0 Woodland Hills Ln Unit Lot 4 RA20252243
- 0 Woodland Hills Ln Unit Lot 8 RA20252247
- 704 W 7th St
- 913 W 9th St
- 1001 W 9th St
- 108 Lynnwood Dr
- 102 Riverbend Dr
- 100 Commerce St
- 131 S Old Madisonville St Unit 131
- 7305 Old Madisonville Rd Unit 1
- 7275 Old Madisonville Rd Unit 1
- 7305 Old Madisonville Rd
- 9540 Russellville Rd Unit C
- 225 Clara Dr Unit 4G
- 225 Clara Dr
- 2830 Greenville Rd Unit C1
- 40 Locust St
- 31 Locust St
- 213 Peach St
- 137 Burch St
- 114 Plum St
- 76 Peach St
