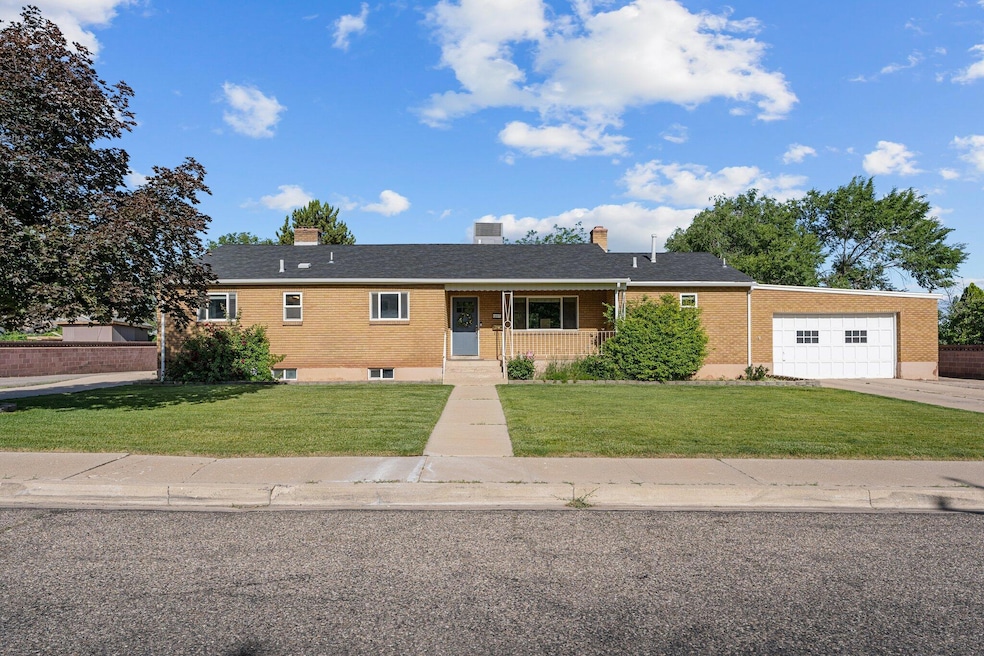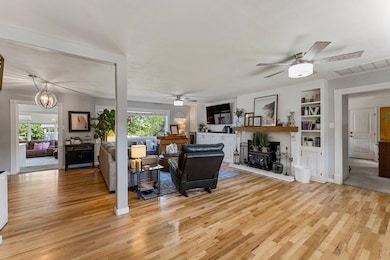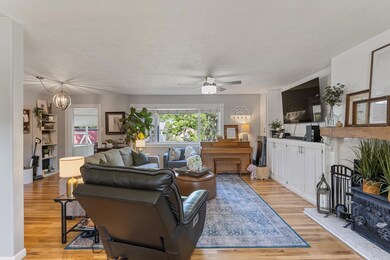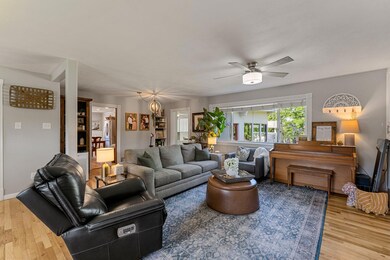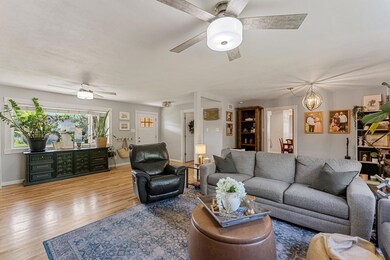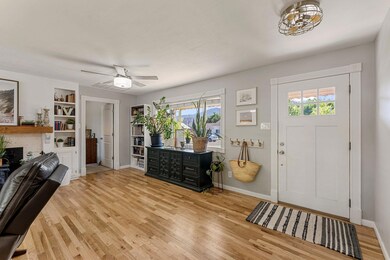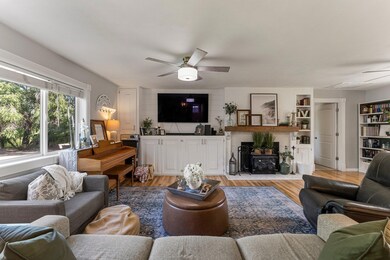237 N 400 W Cedar City, UT 84721
Estimated payment $2,540/month
Highlights
- RV Access or Parking
- Wood Flooring
- Fireplace
- Ranch Style House
- No HOA
- Porch
About This Home
Don't miss this rare opportunity in the heart of Cedar City! Conveniently located just off 200 N and minutes from Southern Utah University, this spacious and beautifully maintained home offers incredible flexibility and value. With mixed-use zoning, it's perfect for a single-family residence, student housing, or an income-generating investment. This unique property features 4 bedrooms—3 on the main level and 1 in the finished basement. The basement includes a secondary kitchen, making it ideal for a rental unit or multi-generational living. The main level boasts an expansive 2,300 sq ft layout, perfect for entertaining or accommodating larger gatherings. Set on just under half an acre, the fully fenced lot is lushly landscaped and ready for outdoor enjoyment. The property was previously used as a daycare, offering a turnkey setup for similar use or a large, adaptable living space. Additional highlights include: Central A/C and forced-air gas furnace, Updated paint, flooring, roof, windows, and kitchen countertops. Excellent central location near schools, parks, and amenities. We also have a Recent appraisal supporting current value. Whether you're looking for a primary residence, rental potential, or a live-work opportunity, this home checks all the boxes. Schedule your showing today!
Home Details
Home Type
- Single Family
Est. Annual Taxes
- $2,061
Year Built
- Built in 1952
Lot Details
- 0.48 Acre Lot
- Property is Fully Fenced
- Landscaped
- Sprinkler System
- Property is zoned Mixed Use
Parking
- 2 Car Attached Garage
- Garage Door Opener
- RV Access or Parking
Home Design
- Ranch Style House
- Brick Exterior Construction
- Frame Construction
- Asphalt Shingled Roof
- Concrete Siding
- Log Siding
Interior Spaces
- 3,270 Sq Ft Home
- ENERGY STAR Qualified Ceiling Fan
- Ceiling Fan
- Fireplace
- Window Treatments
- Basement
- Interior Basement Entry
Kitchen
- Range
- Microwave
- Dishwasher
- Disposal
Flooring
- Wood
- Wall to Wall Carpet
- Laminate
- Tile
Bedrooms and Bathrooms
- 4 Bedrooms
- 3 Full Bathrooms
Laundry
- Dryer
- Washer
Outdoor Features
- Storage Shed
- Porch
Schools
- Cedar North Elementary School
- Cedar Middle School
- Cedar High School
Utilities
- Forced Air Heating and Cooling System
- Heating System Uses Gas
- Gas Water Heater
Community Details
- No Home Owners Association
Listing and Financial Details
- Assessor Parcel Number B-0026-0001-0000
Map
Home Values in the Area
Average Home Value in this Area
Tax History
| Year | Tax Paid | Tax Assessment Tax Assessment Total Assessment is a certain percentage of the fair market value that is determined by local assessors to be the total taxable value of land and additions on the property. | Land | Improvement |
|---|---|---|---|---|
| 2025 | $2,104 | $270,552 | $60,978 | $209,574 |
| 2023 | $2,367 | $258,570 | $53,025 | $205,545 |
| 2022 | $2,264 | $246,260 | $50,500 | $195,760 |
| 2021 | $1,607 | $174,845 | $24,045 | $150,800 |
| 2020 | $1,745 | $168,290 | $24,045 | $144,245 |
| 2019 | $1,710 | $154,960 | $24,045 | $130,915 |
| 2018 | $1,731 | $154,490 | $24,045 | $130,445 |
| 2017 | $1,673 | $147,035 | $19,030 | $128,005 |
| 2016 | $1,499 | $120,045 | $15,440 | $104,605 |
Property History
| Date | Event | Price | List to Sale | Price per Sq Ft |
|---|---|---|---|---|
| 09/30/2025 09/30/25 | For Sale | $450,000 | 0.0% | $138 / Sq Ft |
| 09/05/2025 09/05/25 | Pending | -- | -- | -- |
| 08/01/2025 08/01/25 | Price Changed | $450,000 | -5.3% | $138 / Sq Ft |
| 07/03/2025 07/03/25 | Price Changed | $475,000 | -3.9% | $145 / Sq Ft |
| 06/18/2025 06/18/25 | For Sale | $494,500 | -- | $151 / Sq Ft |
Purchase History
| Date | Type | Sale Price | Title Company |
|---|---|---|---|
| Warranty Deed | -- | None Listed On Document |
Source: Iron County Board of REALTORS®
MLS Number: 111888
APN: B-0026-0001-0000
- 373 N 400 W
- 376 N 400 W
- 457 N 400 W Unit 7
- 3.73 ac N 100 W
- 119 & 141 N 800 W Unit B
- 119 N 800 W Unit Building A
- 4.12 Acre Water Rights
- 465 N 800 W Unit 3
- 465 N 800 W Unit 7
- Lot 17 Parcel B-1382-0017-0000
- 2904 W Oak Springs Rd
- 1 S Main St
- 2 S Main St
- 4 S Main St
- 40 shares E Extension Irrigation Co
- 40 shares Primary Water Unit East Extension Irrig
- 3 S Main St
- 3 S Main St
- 0 N 100 E
- 5 S Main St
- 333 N 400 W Unit Brick Haven Apt - Unit #2
- 589 W 200 N
- 230 N 700 W
- 1055 W 400 N
- 265 S 900 W
- 111 S 1400 W Unit Cinnamon Tree
- 2085 N 275 W
- 939 Ironwood Dr
- 209 S 1400 W
- 421 S 1275 W
- 1148 Northfield Rd
- 576 W 1045 N Unit B12
- 780 W 1125 N
- 51 W Paradise Canyon Rd
- 1177 Northfield Rd
- 703 W 1225 N
- 1260 N 650 W
- 840 S Main St
- 802 S Interstate Dr
- 887 S 170 W
