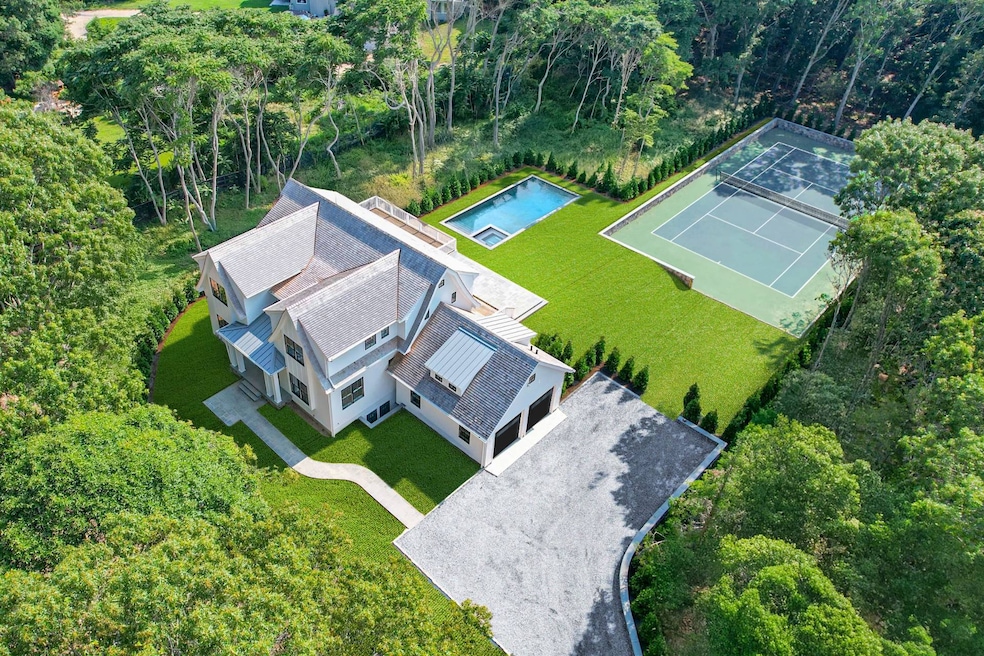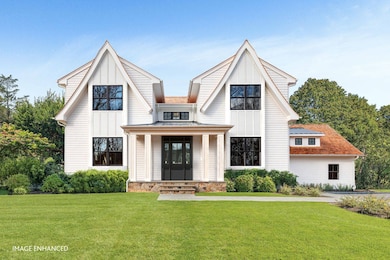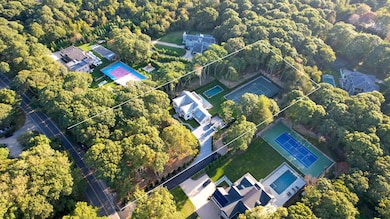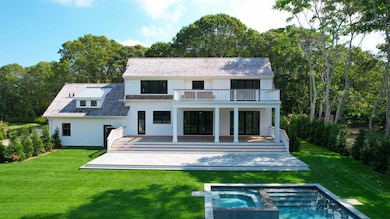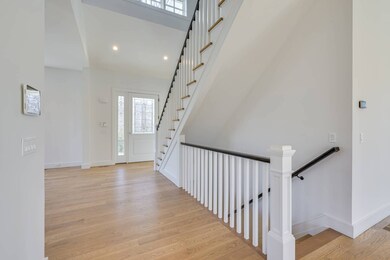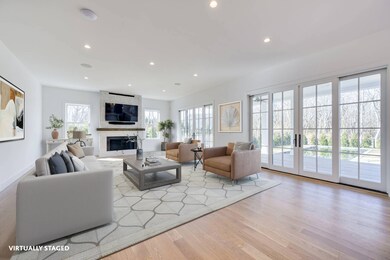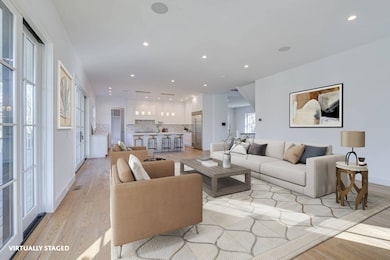237 N Magee St Southampton, NY 11968
Estimated payment $26,764/month
Highlights
- Media Room
- View of Trees or Woods
- Open Floorplan
- In Ground Pool
- 1.84 Acre Lot
- Deck
About This Home
Now complete and move-in ready, this newly built Southampton home blends timeless design with top-quality construction. Set on just under 2 acres, the residence is surrounded by preserved land, world-class golf courses, and bay beaches, minutes from Southampton Village with an easy back-and-forth commute from the city. Thoughtfully laid out, the home features all en-suite bedrooms, including a first-floor junior suite, and an open-concept main living space that flows seamlessly from kitchen to dining to living room. High-end materials, appliances, and mechanical systems are found throughout. Outdoor living is just as well considered, with a covered mahogany porch overlooking the backyard, and bluestone patio that connects the home to the heated saltwater pool, hot tub, and Har-Tru tennis court. The second-floor primary suite includes a private deck with sweeping views, two walk-in closets, and a large bath with soaking tub and glass-enclosed shower. Additional features include a two-car garage and first-floor laundry. Built by Horizon Homes with over 30 years of experience, known for their exceptional craftsmanship and attention to detail, this property is an ideal year-round or seasonal escape.
Home Details
Home Type
- Single Family
Est. Annual Taxes
- $4,632
Year Built
- Built in 2025
Lot Details
- 1.84 Acre Lot
- Fenced
Parking
- 2 Car Attached Garage
Home Design
- Frame Construction
- Cedar Shake Siding
Interior Spaces
- 6,150 Sq Ft Home
- 2-Story Property
- Open Floorplan
- 2 Fireplaces
- Entrance Foyer
- Family Room
- Living Room
- Dining Room
- Media Room
- Wood Flooring
- Views of Woods
- Washer
Kitchen
- Oven
- Microwave
- Dishwasher
- Stainless Steel Appliances
Bedrooms and Bathrooms
- 6 Bedrooms
- En-Suite Primary Bedroom
- Walk-In Closet
- Freestanding Bathtub
Finished Basement
- Walk-Out Basement
- Basement Fills Entire Space Under The House
Outdoor Features
- In Ground Pool
- Deck
- Patio
Utilities
- Forced Air Heating and Cooling System
- Propane Stove
- Heating System Uses Propane
- Septic Tank
Map
Home Values in the Area
Average Home Value in this Area
Property History
| Date | Event | Price | List to Sale | Price per Sq Ft |
|---|---|---|---|---|
| 09/10/2025 09/10/25 | Price Changed | $4,995,000 | 0.0% | $812 / Sq Ft |
| 07/31/2025 07/31/25 | Price Changed | $4,997,000 | -3.8% | $813 / Sq Ft |
| 03/21/2025 03/21/25 | For Sale | $5,195,000 | -- | $845 / Sq Ft |
Source: NY State MLS
MLS Number: 11455301
APN: 473689 129.-1-5.6
- 113 Sebonac Rd
- 128 Sandy Hollow Rd
- 52 Sandy Hollow Rd
- 4 White Oak Ln
- 52 Village Green Dr
- 5 White Oak Ln
- 436 N Magee St
- 845 County Road 39
- 30 Fords Ln
- 1 Seasons Ln
- 4 Spring Ln
- 484 N Magee St
- 802 Annette Ln
- 515 N Magee St
- 48 Whites Ln
- 251 Sebonac Rd
- 58 Country Club Dr
- 259 Majors Path
- 91 Howell St
- 71 Sebonac Inlet Rd
- 107 Sebonac Rd
- 233 N Magee St
- 50 Hubbard Ln Unit ID1023418P
- 50 Hubbard Ln Unit 14
- 52 Sandy Hollow Rd
- 2 William Way
- 167 Tuckahoe Ln
- 17 Underhill Dr
- 150 Harvest Ln
- 77 Hillcrest Ave
- 8 Dovas Path
- 96 Miller Rd
- 48 Harvest Ln
- 59 Wiltshire St
- 6 Randall Rd
- 686 Hill St
- 393 Hill St
- 57 Big Fresh Pond Rd
- 59 Dundee Ln
- 124 Willow St
