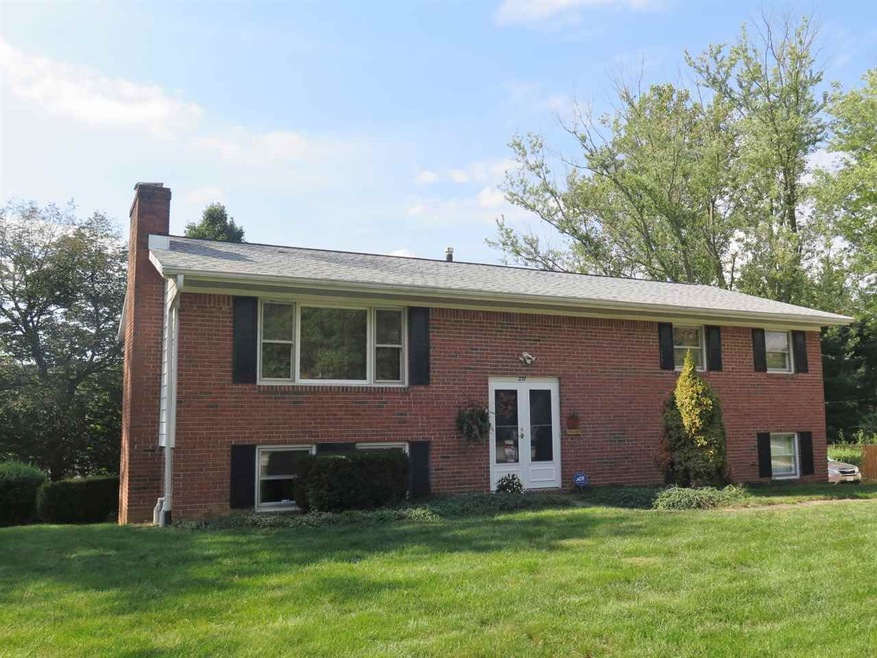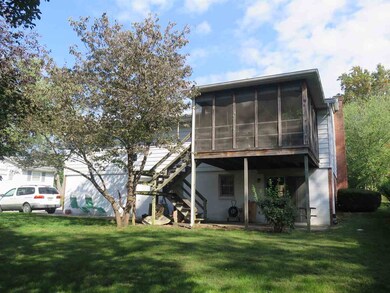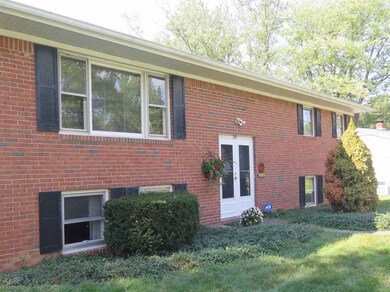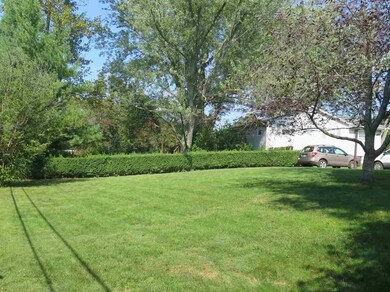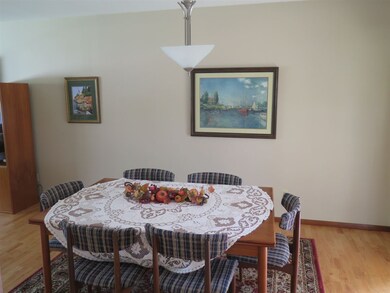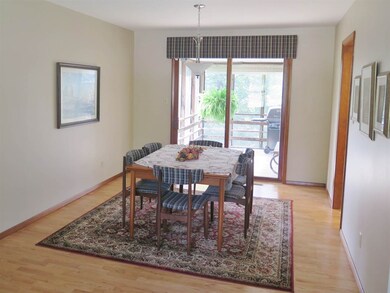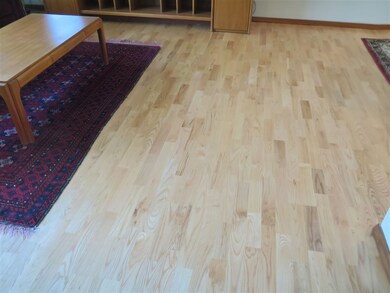237 N Sheffield Dr Bloomington, IN 47408
Park Ridge East NeighborhoodEstimated Value: $356,000 - $394,000
Highlights
- Primary Bedroom Suite
- Wood Flooring
- Formal Dining Room
- University Elementary School Rated A
- Screened Porch
- Eat-In Kitchen
About This Home
As of November 2016Come see this 4 Bedroom 3 Full Bath home in Park Ridge East Subdivision on Bloomington's east side. You will notice the great curb appeal from the street but it also has a nice backyard which includes a screened in porch and rear patio. The main level has mostly hardwood floors and there is room for a table in the eat in kitchen. In addition to the 3 Bedrooms and 2 Full Baths on the main level there is a Living Room and Dining Room. The 4th Bedroom on the lower level is large (12'x9' plus 8'x4' not including the closet) and has easy access to the 3rd Full Bath. The "L" shaped family room on the lower level is large and includes a wood burning fireplace with blower and a built-in bar. The family room has built in shelving and a walk out sliding glass door to the rear patio. This home also has a security system. The roof is 6 years old and the forced air gas furnace and central air conditioning are newer. Several rooms have also been recently professionally painted. This home has over 2,200 square feet of finished living area. The one car garage is large 385 square feet. Included with the sale are the washer, dryer, refrigerator, double wall oven, electric stove top, hood, dishwasher, all window treatments and picnic table in the screened-in porch. The microwave is not included. Call today to set up your viewing of this home before it's too late!
Home Details
Home Type
- Single Family
Est. Annual Taxes
- $1,540
Year Built
- Built in 1968
Lot Details
- 0.31 Acre Lot
- Landscaped
- Level Lot
Parking
- 1 Car Garage
- Basement Garage
- Garage Door Opener
- Driveway
Home Design
- Bi-Level Home
- Brick Exterior Construction
- Shingle Roof
Interior Spaces
- Wood Burning Fireplace
- Screen For Fireplace
- Entrance Foyer
- Formal Dining Room
- Screened Porch
- Home Security System
Kitchen
- Eat-In Kitchen
- Disposal
Flooring
- Wood
- Carpet
- Vinyl
Bedrooms and Bathrooms
- 4 Bedrooms
- Primary Bedroom Suite
- Bathtub with Shower
- Separate Shower
Finished Basement
- Walk-Out Basement
- Basement Fills Entire Space Under The House
- Block Basement Construction
- 1 Bathroom in Basement
- 1 Bedroom in Basement
Location
- Suburban Location
Utilities
- Forced Air Heating and Cooling System
- Heating System Uses Gas
Listing and Financial Details
- Assessor Parcel Number 53-05-36-302-027.000-005
Ownership History
Purchase Details
Home Financials for this Owner
Home Financials are based on the most recent Mortgage that was taken out on this home.Home Values in the Area
Average Home Value in this Area
Purchase History
| Date | Buyer | Sale Price | Title Company |
|---|---|---|---|
| Mckinney David | -- | None Available |
Mortgage History
| Date | Status | Borrower | Loan Amount |
|---|---|---|---|
| Open | Mckinney David | $134,400 |
Property History
| Date | Event | Price | List to Sale | Price per Sq Ft |
|---|---|---|---|---|
| 11/21/2016 11/21/16 | Sold | $168,000 | -9.1% | $76 / Sq Ft |
| 11/01/2016 11/01/16 | Pending | -- | -- | -- |
| 10/06/2016 10/06/16 | For Sale | $184,900 | -- | $83 / Sq Ft |
Tax History Compared to Growth
Tax History
| Year | Tax Paid | Tax Assessment Tax Assessment Total Assessment is a certain percentage of the fair market value that is determined by local assessors to be the total taxable value of land and additions on the property. | Land | Improvement |
|---|---|---|---|---|
| 2024 | $3,739 | $347,500 | $135,000 | $212,500 |
| 2023 | $3,754 | $351,100 | $87,000 | $264,100 |
| 2022 | $3,329 | $309,800 | $75,000 | $234,800 |
| 2021 | $2,438 | $236,000 | $65,000 | $171,000 |
| 2020 | $2,164 | $217,000 | $55,000 | $162,000 |
| 2019 | $1,966 | $198,000 | $45,000 | $153,000 |
| 2018 | $1,889 | $191,200 | $40,000 | $151,200 |
| 2017 | $1,799 | $184,500 | $30,000 | $154,500 |
| 2016 | $1,595 | $171,900 | $30,000 | $141,900 |
| 2014 | $1,510 | $160,500 | $30,000 | $130,500 |
Map
Source: Indiana Regional MLS
MLS Number: 201646470
APN: 53-05-36-302-027.000-005
- 121 S Smith Rd
- 3621 E Post Rd
- 3615 E Post Rd
- 3522 E Grandview Dr
- 3633 E 3rd St
- 4317 E Wembley Ct
- 3617 E 3rd St
- 3912 E Stonegate Ct
- 538 N Park Ridge Rd
- 133 N Glenwood Ave W
- 3677 E Tamarron Dr
- 3707 E Barrington Dr Unit D101
- 684 S Smith Rd
- 411 S Pleasant Ridge Rd
- 4424 E 10th St
- 334 S Wilmington Ct
- 336 S Wilmington Ct Unit C
- 3644 E Tamarron Dr
- 3230 E John Hinkle Place Unit D11
- 4602 E Falls Creek Dr
- 231 N Sheffield Dr
- 243 N Sheffield Dr
- 221 N Sheffield Dr
- 238 N Sheffield Dr
- 301 N Sheffield Dr
- 228 N Sheffield Dr
- 210 N Smith Rd
- 300 N Sheffield Dr
- 220 N Sheffield Dr
- 213 N Sheffield Dr
- 307 N Sheffield Dr
- 208 N Smith Rd
- 208 N Smith Rd Unit A & B
- 212 N Sheffield Dr
- 4000 E Providence Ct
- 4010 E Providence Ct
- 315 N Sheffield Dr
- 4018 E Providence Ct
- 504 N Smith Rd
- 209 N Sheffield Dr
