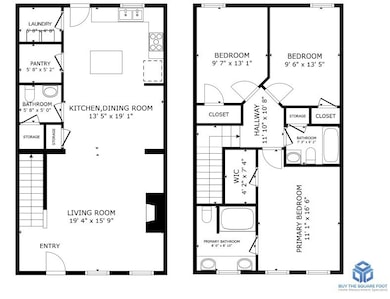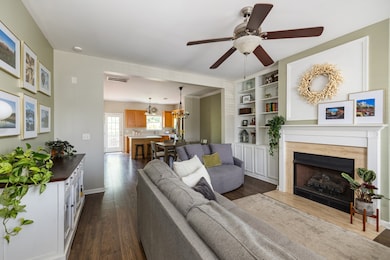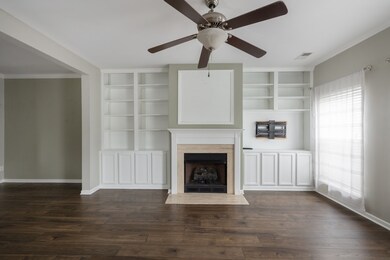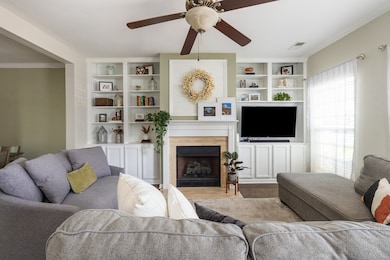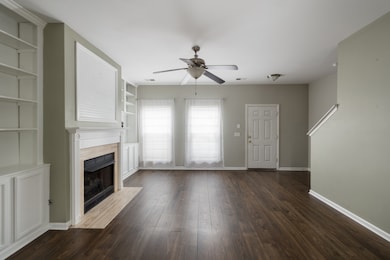237 Northcrest Commons Cir Nashville, TN 37211
McMurray NeighborhoodEstimated payment $1,992/month
Highlights
- Deck
- Wood Flooring
- Central Heating and Cooling System
- Crieve Hall Elementary School Rated A-
- Great Room
- Ceiling Fan
About This Home
Meet the townhome that checks all the boxes! This 3-bed, 2.5-bath cutie comes packed with smart updates—fresh paint, laminate floors, stainless steel appliances (2020), new HVAC (2024), new water heater (2024), a newer storm door (2020), and an HOA-replaced roof (2020). Get cozy around the gas fireplace with custom built-ins, then head to the open-concept kitchen with a walk-in pantry and deck access—hello, easy entertaining! Upstairs, the primary suite brings double sinks and a walk-in closet, with two cheerful guest rooms and a full bathroom just down the hall. Storage lovers, rejoice: extra closets, a real laundry room, and a floored attic give you space for everything. Two assigned parking spots right out front, plus zoning for Crieve Hall Elementary seals the deal!
Listing Agent
Compass RE Brokerage Phone: 6155195888 License # 329787 Listed on: 09/25/2025

Townhouse Details
Home Type
- Townhome
Est. Annual Taxes
- $1,931
Year Built
- Built in 2005
HOA Fees
- $175 Monthly HOA Fees
Home Design
- Brick Exterior Construction
Interior Spaces
- 1,428 Sq Ft Home
- Property has 2 Levels
- Ceiling Fan
- Gas Fireplace
- Great Room
- Living Room with Fireplace
- Interior Storage Closet
Kitchen
- Built-In Electric Range
- Microwave
- Dishwasher
- Disposal
Flooring
- Wood
- Carpet
- Tile
Bedrooms and Bathrooms
- 3 Bedrooms
Parking
- 2 Open Parking Spaces
- 2 Parking Spaces
- Driveway
- Parking Lot
Schools
- Crieve Hall Elementary School
- Croft Design Center Middle School
- John Overton Comp High School
Utilities
- Central Heating and Cooling System
- Heating System Uses Natural Gas
Additional Features
- Deck
- 871 Sq Ft Lot
Community Details
- Association fees include maintenance structure, ground maintenance, pest control, trash
- Northcrest Commons Subdivision
Listing and Financial Details
- Assessor Parcel Number 147120A23700CO
Map
Home Values in the Area
Average Home Value in this Area
Tax History
| Year | Tax Paid | Tax Assessment Tax Assessment Total Assessment is a certain percentage of the fair market value that is determined by local assessors to be the total taxable value of land and additions on the property. | Land | Improvement |
|---|---|---|---|---|
| 2024 | $1,931 | $59,350 | $11,750 | $47,600 |
| 2023 | $1,931 | $59,350 | $11,750 | $47,600 |
| 2022 | $2,248 | $59,350 | $11,750 | $47,600 |
| 2021 | $1,951 | $59,350 | $11,750 | $47,600 |
| 2020 | $1,853 | $43,900 | $9,250 | $34,650 |
| 2019 | $1,385 | $43,900 | $9,250 | $34,650 |
Property History
| Date | Event | Price | List to Sale | Price per Sq Ft | Prior Sale |
|---|---|---|---|---|---|
| 12/04/2025 12/04/25 | Price Changed | $314,900 | -1.6% | $221 / Sq Ft | |
| 10/20/2025 10/20/25 | Price Changed | $319,900 | -1.6% | $224 / Sq Ft | |
| 09/25/2025 09/25/25 | For Sale | $325,000 | -26.0% | $228 / Sq Ft | |
| 11/15/2020 11/15/20 | Pending | -- | -- | -- | |
| 11/11/2020 11/11/20 | For Sale | $439,000 | +97.3% | $314 / Sq Ft | |
| 07/20/2018 07/20/18 | Sold | $222,500 | +37.3% | $159 / Sq Ft | View Prior Sale |
| 02/02/2018 02/02/18 | Off Market | $162,000 | -- | -- | |
| 12/27/2017 12/27/17 | For Sale | $1,400 | -99.1% | $1 / Sq Ft | |
| 08/21/2015 08/21/15 | Sold | $162,000 | -- | $116 / Sq Ft | View Prior Sale |
Purchase History
| Date | Type | Sale Price | Title Company |
|---|---|---|---|
| Warranty Deed | $225,000 | None Available | |
| Warranty Deed | $162,000 | Chapman & Rosenthal Title In | |
| Warranty Deed | $138,900 | Trustland Title & Escrow Llc |
Mortgage History
| Date | Status | Loan Amount | Loan Type |
|---|---|---|---|
| Open | $200,250 | New Conventional | |
| Previous Owner | $142,500 | New Conventional |
Source: Realtracs
MLS Number: 3002045
APN: 147-12-0A-237-00
- 208 Northcrest Commons Cir Unit 208
- 102 Northcrest Ct
- 511 Northcrest Dr
- 302 Alice Ave Unit B
- 4928 Aquatic Rd
- 4329 Old Goins Rd
- 4325 Old Goins Rd
- 546 Whispering Hills Dr
- 533 Whispering Hills Dr Unit B
- 533 Whispering Hills Dr Unit A
- 4336 Old Goins Rd
- 379 Wales Dr Unit B
- 379 Wales Dr Unit A
- 4349 Goins Rd
- 4334 Old Goins Rd
- 4341 Hopewood Dr
- 4409A J Watson Ave
- 4335 Goins Rd
- 4417 J Watson Ave
- 4306 Goins Rd
- 4420 Taylor Rd
- 4646 Nolensville Pike
- 534 Whispering Hills Dr
- 550A Whispering Hills Dr
- 4347 Old Goins Rd
- 4332 Old Goins Rd
- 4306 Old Goins Rd
- 565 Whispering Hills Dr
- 400 Adamwood Dr
- 600 Whispering Hills Dr
- 4834 Hopedale Dr Unit ID1357995P
- 4960 Edmondson Pike
- 371 Wallace Rd
- 370 Wallace Rd Unit D12
- 441 Harding Place Unit C1
- 441 Harding Place Unit A12
- 441 Harding Place Unit E10
- 249 Brookridge Trail
- 441 Harding Place
- 570 Mcmurray Dr

