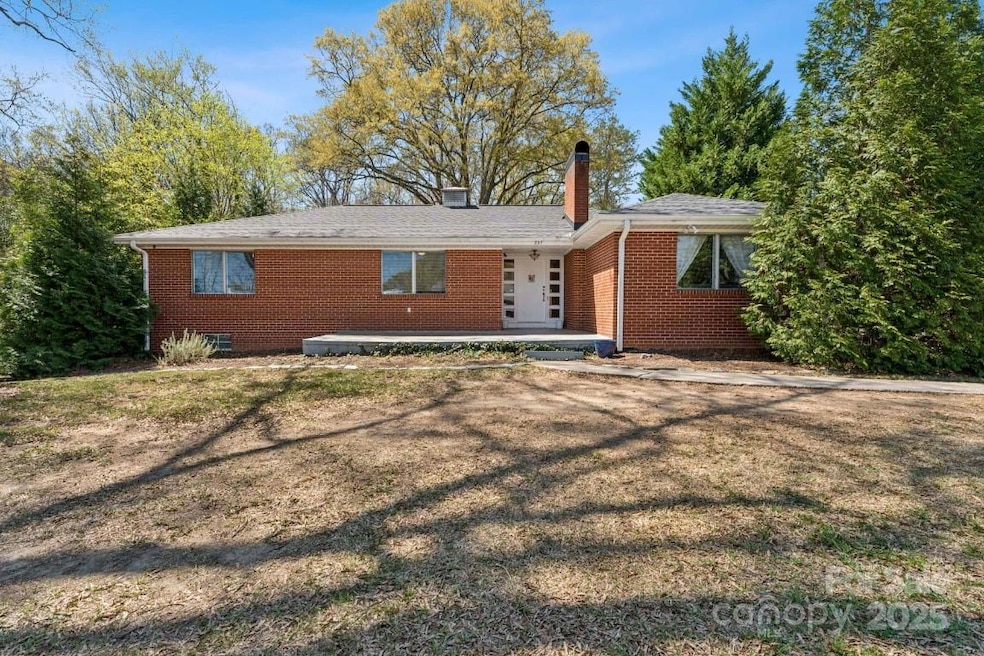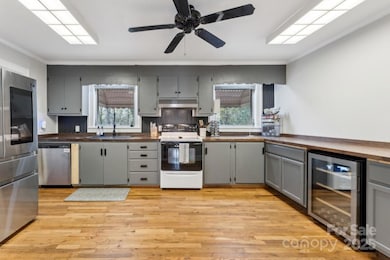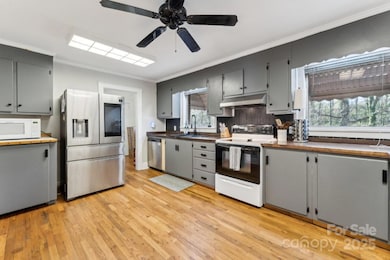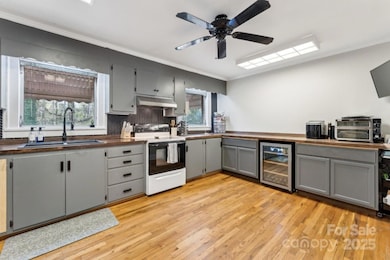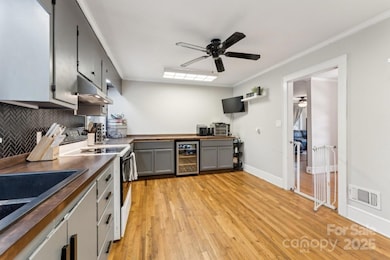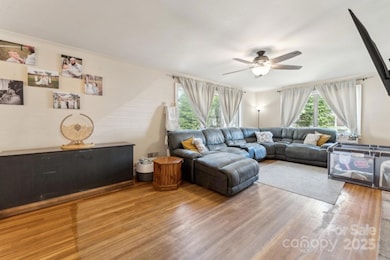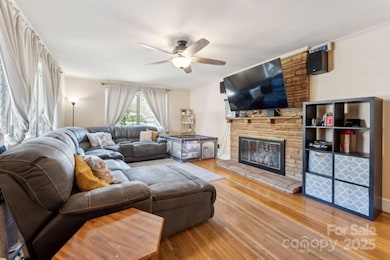237 Palaside Dr NE Concord, NC 28025
Estimated payment $2,077/month
Highlights
- Deck
- Wooded Lot
- Wood Flooring
- Beverly Hills STEM Elementary Rated A-
- Ranch Style House
- Screened Porch
About This Home
UNBEATABLE LOCATION! Incredible opportunity in highly sought-after Beverly Hills neighborhood PRICED BELOW TAX VALUE! Less than a 5-minute drive to downtown Concord, Carolina Mall, movie theater, restaurants, Atrium Health, & I-85. Walk to the Beverly Hills Park and enjoy all of the amenities it offers, such as a tennis court, grills and air-conditioned restrooms. TOTAL SQ FT IS 2,416 (777 SQ FT IS THE SEMI-FINISHED WALK-OUT BASEMENT that isn't included in HLA because it measures 6'10" w/2 in paneling, without that it will meet the 7' req). The walk out basement boasts a wet bar, a full bath, a second fireplace and heating/cooling, making for a great second living area. The roof is 2023 and the HVAC is 2018. Step outside to an oversized screened-in porch for additional outdoor living. Additionally, the home includes an extra 856 sq ft of unfinished basement/garage space, ideal for storage, a workshop, or future expansion.
Listing Agent
Savvy + Co Real Estate Brokerage Phone: 704-493-0116 License #296133 Listed on: 04/04/2025
Home Details
Home Type
- Single Family
Est. Annual Taxes
- $3,444
Year Built
- Built in 1954
Lot Details
- Wooded Lot
- Property is zoned RM-1
Parking
- 1 Car Attached Garage
- Rear-Facing Garage
- Circular Driveway
- Shared Driveway
Home Design
- Ranch Style House
- Four Sided Brick Exterior Elevation
Interior Spaces
- Bar Fridge
- Ceiling Fan
- Living Room with Fireplace
- Screened Porch
- Laundry Room
Kitchen
- Electric Oven
- Electric Range
- Dishwasher
- Disposal
Flooring
- Wood
- Linoleum
Bedrooms and Bathrooms
- 3 Main Level Bedrooms
Partially Finished Basement
- Walk-Out Basement
- Natural lighting in basement
Schools
- W.M. Irvin Elementary School
- Concord Middle School
- Concord High School
Utilities
- Forced Air Heating and Cooling System
- Vented Exhaust Fan
- Heating System Uses Natural Gas
- Gas Water Heater
Additional Features
- More Than Two Accessible Exits
- Deck
Community Details
- Beverly Hills Subdivision
Listing and Financial Details
- Assessor Parcel Number 5621-47-0134-0000
Map
Home Values in the Area
Average Home Value in this Area
Tax History
| Year | Tax Paid | Tax Assessment Tax Assessment Total Assessment is a certain percentage of the fair market value that is determined by local assessors to be the total taxable value of land and additions on the property. | Land | Improvement |
|---|---|---|---|---|
| 2024 | $3,444 | $345,830 | $88,800 | $257,030 |
| 2023 | $2,373 | $194,500 | $51,600 | $142,900 |
| 2022 | $2,292 | $187,850 | $51,600 | $136,250 |
| 2021 | $2,292 | $187,850 | $51,600 | $136,250 |
| 2020 | $2,292 | $187,850 | $51,600 | $136,250 |
| 2019 | $1,995 | $163,530 | $45,600 | $117,930 |
| 2018 | $1,962 | $163,530 | $45,600 | $117,930 |
| 2017 | $1,930 | $163,530 | $45,600 | $117,930 |
| 2016 | $1,145 | $157,240 | $46,200 | $111,040 |
| 2015 | $1,855 | $157,240 | $46,200 | $111,040 |
| 2014 | $1,855 | $157,240 | $46,200 | $111,040 |
Property History
| Date | Event | Price | Change | Sq Ft Price |
|---|---|---|---|---|
| 05/17/2022 05/17/22 | Sold | $332,000 | +1.5% | $129 / Sq Ft |
| 04/12/2022 04/12/22 | Pending | -- | -- | -- |
| 02/17/2022 02/17/22 | For Sale | $327,000 | -- | $127 / Sq Ft |
Purchase History
| Date | Type | Sale Price | Title Company |
|---|---|---|---|
| Warranty Deed | -- | Hankin & Pack Pllc | |
| Warranty Deed | $299,500 | Chicago Title Insurance Co | |
| Warranty Deed | $134,000 | -- | |
| Warranty Deed | $87,500 | -- | |
| Warranty Deed | $85,000 | -- |
Mortgage History
| Date | Status | Loan Amount | Loan Type |
|---|---|---|---|
| Open | $334,000 | New Conventional | |
| Previous Owner | $65,000 | No Value Available |
Source: Canopy MLS (Canopy Realtor® Association)
MLS Number: 4242093
APN: 5621-47-0134-0000
- 84 Lake Concord Rd NE
- 80 Lecline Cir NE
- 148 Palaside Dr NE
- 1012 Burrage Rd NE
- 140 Lake Concord Rd NE Unit B7
- 236 Sidesmur Ct NE
- 138 Tetbury Ave NE
- 456 Brook Valley Ct NE
- 635 Windsor Place NE
- 537 Hillandale St NE
- 549 Englewood St NE
- 525 Englewood St NE
- 636 Forest St NW
- 19 Todd Dr NE
- 600 Penny Ln NE
- 22 Walnut Ave NW Unit 1
- 152 Phifer Ave NW
- 629 Camrose Cir NE Unit 45
- 608 Camrose Cir NE
- 606 Camrose Cir NE
- 140 Lake Concord Rd NE Unit D11
- 1000 Woodbrook Place NE
- 615 Hyde Park Dr NE
- 100 Kingsport Dr NE
- 544 Tarlton Place NW
- 1003 Southampton Dr NW
- 71-93 American Ave NE
- 260 Brookwood Ave NE
- 108 Maple Ave NW Unit B
- 161 Cannon Ave NW
- 1400 Daley Cir
- 320 Hamilton Dr NE
- 144 St Charles Ave NE
- 170 Emery Ave NW Unit 1029.1406493
- 170 Emery Ave NW Unit 2020.1406495
- 170 Emery Ave NW
- 268 Southcircle Dr NW Unit F
- 1 Buffalo Ave NW Unit 105-R
- 276 Hillandale St NE Unit E
- 665 Central Dr NW
