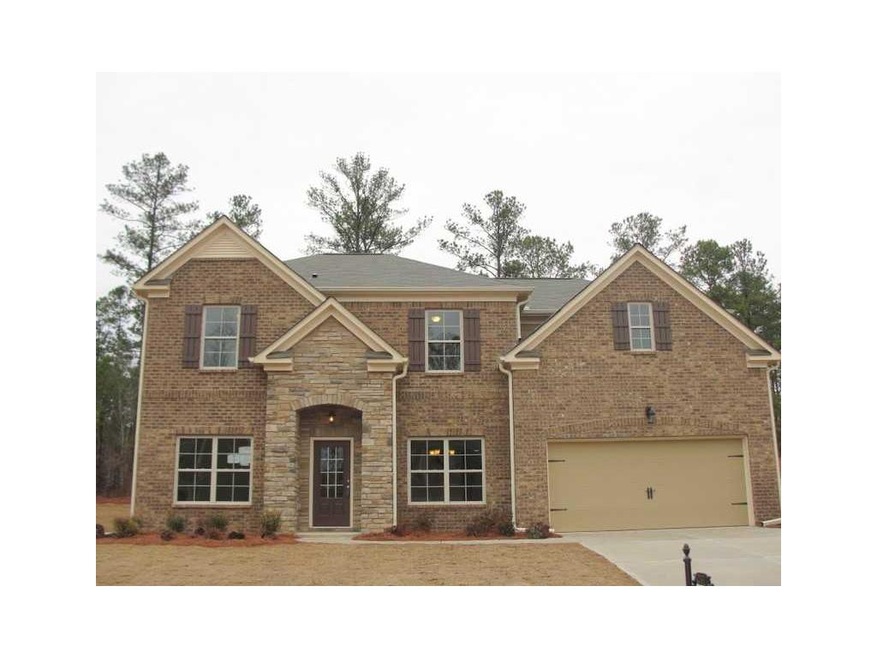
$305,000
- 3 Beds
- 3 Baths
- 1,860 Sq Ft
- 181 Ridgemont Rd
- Canton, GA
Take advantage of pricing on this great 3 bedroom 3 bathroom, with bedroom on main level. Home is priced for an As-IS SALE. ***NEEDS new flooring and painting and has been priced accordingly. Home has been investor owned, so Sellers Property Disclosure. See CAD from Sixes Management available in Documents. Cathedral ceiling in great room, lots of sunlight, huge master bedroom with trey
Korrin Abbey Austin Patrick and Associates, LLC.
