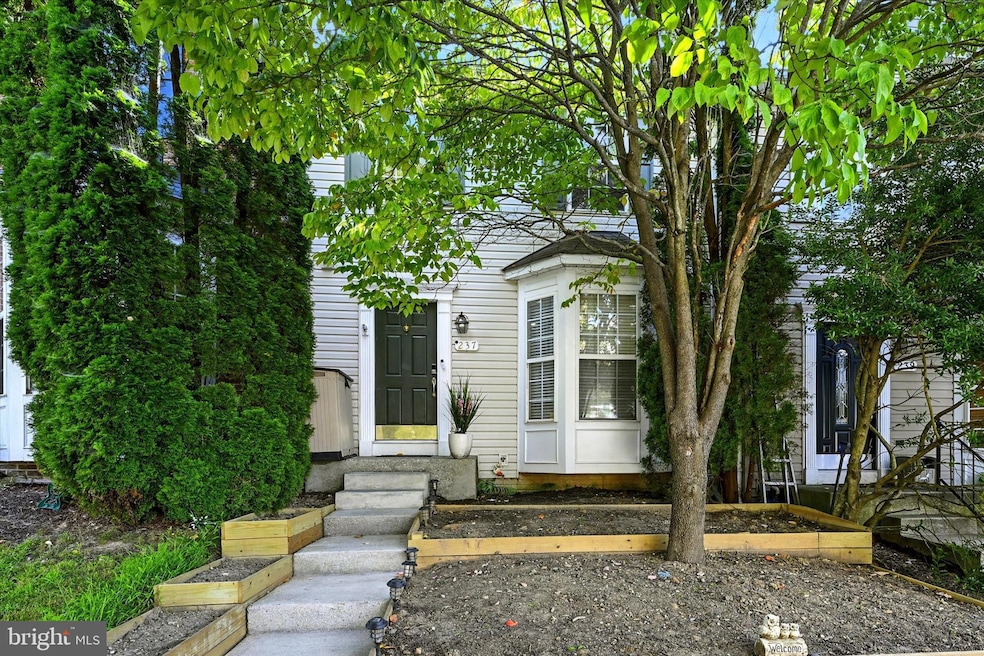
237 Pidco Rd Reisterstown, MD 21136
Estimated payment $2,147/month
Highlights
- Open Floorplan
- Traditional Architecture
- Upgraded Countertops
- Deck
- Wood Flooring
- Stainless Steel Appliances
About This Home
Welcome to 237 Pidco Rd! This beautiful 3-bedroom, 2.5-bathroom townhouse in Reisterstown is move-in ready and filled with modern touches. The main level boasts sleek dark hardwood flooring and recessed lighting throughout, with an open floor plan that seamlessly connects the living room, dining room, and kitchen. The kitchen features stainless steel appliances, a pantry, and a spacious island—perfect for both cooking and entertaining. A convenient half bath completes the main level.
Upstairs, you’ll find three bedrooms, including the primary suite with vaulted ceilings and a private en suite bathroom. An additional full bathroom is located in the hallway. The finished lower level offers a cozy carpeted rec room/family room, providing extra space to relax or entertain.
Enjoy the outdoors on the large rear deck and patio—ideal for gatherings and summer evenings and yard backs up to community playground. Conveniently located near shopping, dining, and commuter routes, this home has it all. Schedule your showing today!
Townhouse Details
Home Type
- Townhome
Est. Annual Taxes
- $2,782
Year Built
- Built in 1999
HOA Fees
- $23 Monthly HOA Fees
Parking
- On-Street Parking
Home Design
- Traditional Architecture
- Permanent Foundation
- Vinyl Siding
Interior Spaces
- Property has 3 Levels
- Open Floorplan
- Ceiling Fan
- Living Room
- Dining Room
- Finished Basement
Kitchen
- Stove
- Built-In Microwave
- Dishwasher
- Stainless Steel Appliances
- Upgraded Countertops
- Disposal
Flooring
- Wood
- Carpet
- Tile or Brick
- Vinyl
Bedrooms and Bathrooms
- 3 Bedrooms
- En-Suite Primary Bedroom
- Bathtub with Shower
Laundry
- Dryer
- Washer
Utilities
- Central Heating and Cooling System
- Electric Water Heater
Additional Features
- Deck
- 1,699 Sq Ft Lot
Community Details
- Reisterstown Village Subdivision
Listing and Financial Details
- Tax Lot 7
- Assessor Parcel Number 04042200017572
Map
Home Values in the Area
Average Home Value in this Area
Tax History
| Year | Tax Paid | Tax Assessment Tax Assessment Total Assessment is a certain percentage of the fair market value that is determined by local assessors to be the total taxable value of land and additions on the property. | Land | Improvement |
|---|---|---|---|---|
| 2025 | $3,990 | $256,800 | -- | -- |
| 2024 | $3,990 | $229,500 | $61,400 | $168,100 |
| 2023 | $2,073 | $223,400 | $0 | $0 |
| 2022 | $3,460 | $217,300 | $0 | $0 |
| 2021 | $3,263 | $211,200 | $61,400 | $149,800 |
| 2020 | $3,263 | $210,233 | $0 | $0 |
| 2019 | $3,234 | $209,267 | $0 | $0 |
| 2018 | $3,122 | $208,300 | $61,400 | $146,900 |
| 2017 | $2,919 | $201,600 | $0 | $0 |
| 2016 | $2,959 | $194,900 | $0 | $0 |
| 2015 | $2,959 | $188,200 | $0 | $0 |
| 2014 | $2,959 | $188,200 | $0 | $0 |
Property History
| Date | Event | Price | Change | Sq Ft Price |
|---|---|---|---|---|
| 09/03/2025 09/03/25 | For Sale | $349,950 | +83.5% | $207 / Sq Ft |
| 12/27/2013 12/27/13 | Sold | $190,750 | -2.1% | $129 / Sq Ft |
| 12/04/2013 12/04/13 | Pending | -- | -- | -- |
| 11/27/2013 11/27/13 | For Sale | $194,750 | 0.0% | $132 / Sq Ft |
| 11/09/2013 11/09/13 | Pending | -- | -- | -- |
| 10/03/2013 10/03/13 | For Sale | $194,750 | -- | $132 / Sq Ft |
Purchase History
| Date | Type | Sale Price | Title Company |
|---|---|---|---|
| Special Warranty Deed | $190,750 | Lakeside Title Company | |
| Trustee Deed | $195,417 | None Available | |
| Deed | $224,900 | -- | |
| Deed | $224,900 | -- | |
| Deed | $135,355 | -- |
Mortgage History
| Date | Status | Loan Amount | Loan Type |
|---|---|---|---|
| Open | $175,000 | New Conventional | |
| Closed | $190,750 | New Conventional | |
| Previous Owner | $208,500 | Stand Alone Second | |
| Previous Owner | $52,100 | Unknown | |
| Previous Owner | $9,000 | Future Advance Clause Open End Mortgage |
Similar Homes in Reisterstown, MD
Source: Bright MLS
MLS Number: MDBC2138936
APN: 04-2200017572
- 249 Pidco Rd
- 56 Main St
- 131 Westminster Rd
- 27 Farm Gate Way
- 7 Victoria Ct
- 144 Glyndon Trace Dr
- 10 Pennyborough Ct
- 7 Butler Rd
- 65A Bond Ave
- 116 Northway Rd
- 13943 B Old Hanover Rd
- 13943 C Old Hanover Rd
- 13943 D Old Hanover Rd
- 314 Norgulf Rd
- 101 Chartley Dr
- 130 Chargeur Rd
- 117 Chargeur Rd
- 5 Cherry Tree Ct
- 15 Gloucester Ct
- 1 Forest Glen Ct
- 300 Cantata Ct
- 212 E Chatsworth Ave
- 401 Chartley Park Rd
- 19 Hunting Horn Cir
- 10 Brookebury Dr
- 4 Bellinger Ct
- 12358 Bonfire Dr
- 215 Caraway Rd
- 12308 Bonfire Dr
- 11907 Tarragon Rd Unit L
- 11913 Tarragon Rd Unit L
- 11907 Tarragon Rd Unit G
- 11914 Tarragon Rd Unit J
- 634 Glynlee Ct
- 11804 Maren Ct
- 15 Cherry Manor Ct
- 524 Cobble Dr
- 525 Halite Dr
- 11620 Amaralles Dr
- 10 Overmill Ct






