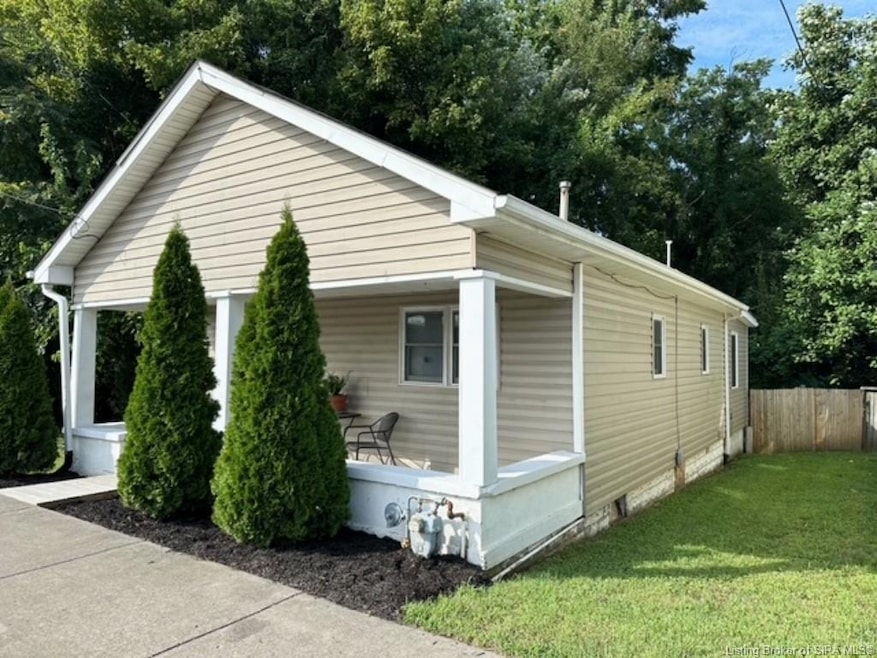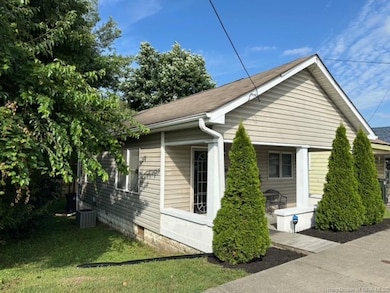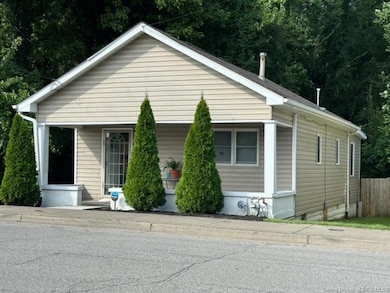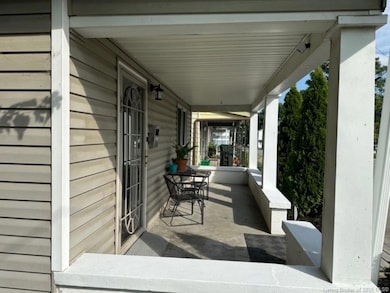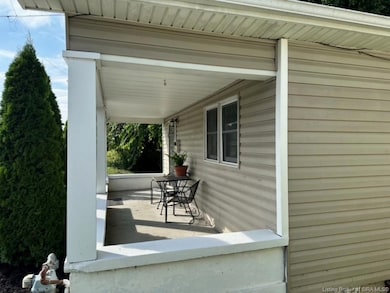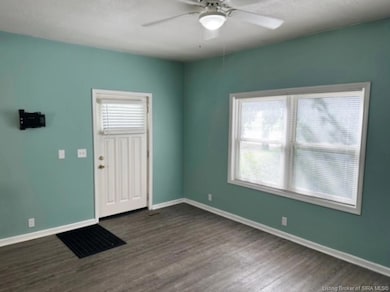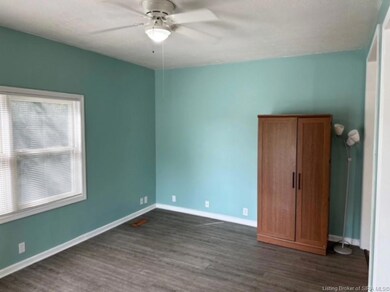237 Silver St New Albany, IN 47150
Estimated payment $1,041/month
Highlights
- Shed
- 1-Story Property
- 2-minute walk to Bicknell Park
- Slate Run Elementary School Rated A-
- Forced Air Heating and Cooling System
About This Home
Super cute and super convenient location on this move-in ready home close to the greenway. This home has recently been updated with new paint, lighting, carpet, countertops and even a new dishwasher. The kitchen is open to the living room and the high ceilings make the space feel more than adequate. The larger bedroom has an outside entrance leading to the backyard with a shaded overhang and storage shed. Plenty of off street parking available. Perfect for investors, first time home buyers, those looking to downsize or anyone wanting a great location. Home is being SOLD "AS IS". Inspections welcome at the buyer's expense but seller will do no repairs. Call today for your private showing.
Home Details
Home Type
- Single Family
Est. Annual Taxes
- $1,733
Year Built
- Built in 1920
Lot Details
- 3,920 Sq Ft Lot
- Lot Dimensions are 31x130
Home Design
- Frame Construction
Interior Spaces
- 762 Sq Ft Home
- 1-Story Property
Kitchen
- Oven or Range
- Dishwasher
Bedrooms and Bathrooms
- 2 Bedrooms
- 1 Full Bathroom
Laundry
- Dryer
- Washer
Unfinished Basement
- Partial Basement
- Basement Cellar
Outdoor Features
- Shed
Utilities
- Forced Air Heating and Cooling System
- Natural Gas Water Heater
Listing and Financial Details
- Assessor Parcel Number 220502802159000008
Map
Home Values in the Area
Average Home Value in this Area
Tax History
| Year | Tax Paid | Tax Assessment Tax Assessment Total Assessment is a certain percentage of the fair market value that is determined by local assessors to be the total taxable value of land and additions on the property. | Land | Improvement |
|---|---|---|---|---|
| 2024 | $1,733 | $76,500 | $8,100 | $68,400 |
| 2023 | $1,347 | $63,100 | $8,100 | $55,000 |
| 2022 | $1,222 | $57,200 | $8,100 | $49,100 |
| 2021 | $1,065 | $49,500 | $8,100 | $41,400 |
| 2020 | $1,067 | $49,500 | $8,100 | $41,400 |
| 2019 | $1,068 | $49,500 | $8,100 | $41,400 |
| 2018 | $1,077 | $49,600 | $8,100 | $41,500 |
| 2017 | $1,098 | $49,700 | $8,100 | $41,600 |
| 2016 | $182 | $41,000 | $8,100 | $32,900 |
| 2014 | $188 | $39,100 | $8,100 | $31,000 |
| 2013 | -- | $38,100 | $8,100 | $30,000 |
Property History
| Date | Event | Price | List to Sale | Price per Sq Ft | Prior Sale |
|---|---|---|---|---|---|
| 09/11/2025 09/11/25 | Price Changed | $169,900 | -4.0% | $223 / Sq Ft | |
| 08/18/2025 08/18/25 | Price Changed | $176,900 | -1.7% | $232 / Sq Ft | |
| 07/31/2025 07/31/25 | For Sale | $179,900 | +242.3% | $236 / Sq Ft | |
| 03/09/2018 03/09/18 | Sold | $52,550 | -12.3% | $69 / Sq Ft | View Prior Sale |
| 02/15/2018 02/15/18 | Pending | -- | -- | -- | |
| 02/13/2018 02/13/18 | For Sale | $59,900 | 0.0% | $79 / Sq Ft | |
| 02/10/2018 02/10/18 | Pending | -- | -- | -- | |
| 01/05/2018 01/05/18 | For Sale | $59,900 | 0.0% | $79 / Sq Ft | |
| 01/02/2018 01/02/18 | For Sale | $59,900 | 0.0% | $79 / Sq Ft | |
| 11/30/2017 11/30/17 | Pending | -- | -- | -- | |
| 11/21/2017 11/21/17 | For Sale | $59,900 | +140.6% | $79 / Sq Ft | |
| 04/14/2016 04/14/16 | Sold | $24,900 | 0.0% | $33 / Sq Ft | View Prior Sale |
| 03/25/2016 03/25/16 | Pending | -- | -- | -- | |
| 03/14/2016 03/14/16 | For Sale | $24,900 | -- | $33 / Sq Ft |
Purchase History
| Date | Type | Sale Price | Title Company |
|---|---|---|---|
| Deed | -- | -- | |
| Warranty Deed | -- | -- | |
| Quit Claim Deed | -- | -- | |
| Warranty Deed | -- | Metro Title | |
| Quit Claim Deed | -- | None Available | |
| Corporate Deed | -- | None Available | |
| Sheriffs Deed | -- | None Available |
Mortgage History
| Date | Status | Loan Amount | Loan Type |
|---|---|---|---|
| Open | $42,040 | New Conventional | |
| Previous Owner | $70,000 | New Conventional |
Source: Southern Indiana REALTORS® Association
MLS Number: 202509910
APN: 22-05-02-802-159.000-008
- 2024 E Market St
- 2107 E Market St
- The Warner II Plan at Greenway Commons
- The Warner Plan at Greenway Commons
- The Cornelia Plan at Greenway Commons
- The Eliza Plan at Greenway Commons
- 2119 Reno Ave
- 1935 Center St
- 1919 Center St
- 1913 Center St
- 1922 Division St
- 2215 Reno Ave
- 2219 Reno Ave
- 1834 Conservative St
- 2124 E Oak St
- 1743 E Spring St
- 2131 Culbertson Ave
- 2231 E Oak St
- 1748 E Oak St
- 1809 E Oak St
- 1940 Center St Unit 1940 Center St.
- 2032 Culbertson Ave Unit 5
- 1813 E Elm St
- 417 E 18th St
- 2121 Culbertson Ave Unit D
- 1743 Culbertson Ave
- 1608 Dewey St Unit 2-3mg
- 1604 E Oak St
- 121 E 14th St Unit 2
- 210 E 13th St Unit 1-MS
- 1308 E Main St Unit 1
- 1322 Emery Xing Rd
- 80 E 13th St Unit 1
- 1201 Dewey St Unit 1
- 1002 E Main St Unit 2MR
- 1130 Greenaway Place
- 703 E Oak St
- 703 E Oak St
- 614 E Oak St
- 603 E Oak St
