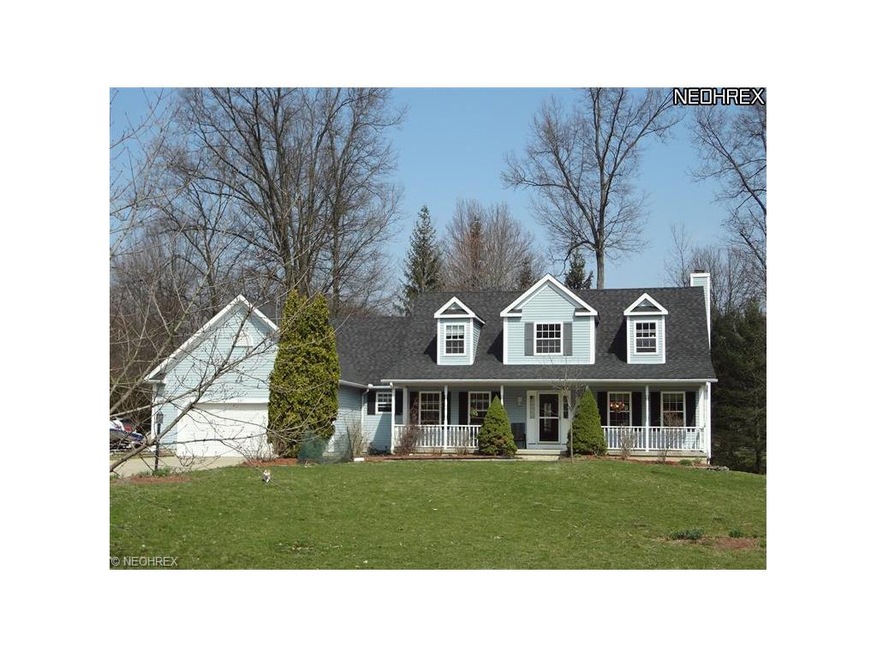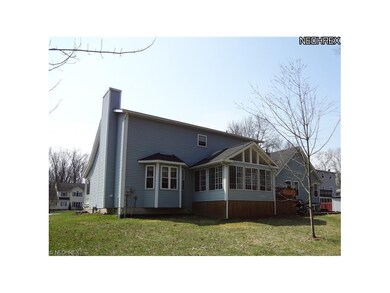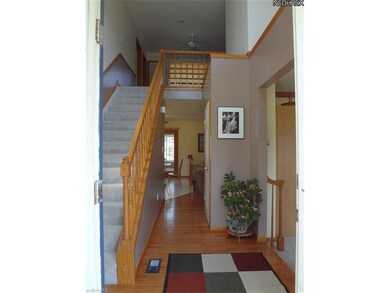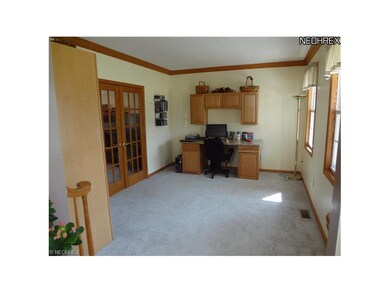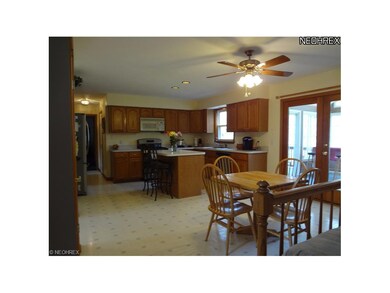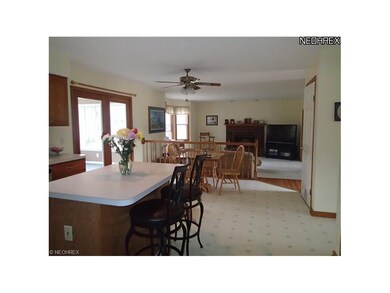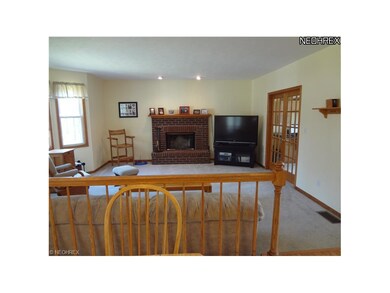
237 Skylane Dr Northfield, OH 44067
Highlights
- Health Club
- Golf Course Community
- View of Trees or Woods
- Lee Eaton Elementary School Rated A
- Medical Services
- Cape Cod Architecture
About This Home
As of August 2022Great Location! Home is on a cul-de-sac close to all major freeways but also close to all parks. Step up to the inviting front porch and into a 2 story hard wood foyer. The sunken living room is off to the right and has French doors attaching it to the family room which is a bonus if you like entertaining. This home has a large kitchen with snack bar island as well as a dinette area that overlooks the sunken family room with bayed window area and fireplace. The 3 season room is off the kitchen that has a deck & patio off of it. Formal dining room has trayed ceiling w/crown molding. The first floor master bedroom has master bath with garden tub, shower & walk-in-closet. There is a 1/2 bath and laundry room on the first floor. The second level of the home has a large loft area, a full bath and 2 spacious bedrooms which both have walk-in closets of their own. Huge basement! Oversized 2 car garage. The yard is private and has large play yard. Newer roof, furnace/ac, hot water tank.
Last Agent to Sell the Property
Susan Waters-Grossi
Deleted Agent License #2003020319 Listed on: 04/13/2013
Last Buyer's Agent
Bonnie Palumbo
Deleted Agent License #428187
Home Details
Home Type
- Single Family
Est. Annual Taxes
- $4,549
Year Built
- Built in 1995
Lot Details
- 0.47 Acre Lot
- Lot Dimensions are 100 x 205
- Cul-De-Sac
- Southeast Facing Home
- Partially Fenced Property
- Chain Link Fence
- Wooded Lot
Home Design
- Cape Cod Architecture
- Asphalt Roof
- Vinyl Construction Material
Interior Spaces
- 2,300 Sq Ft Home
- 1.5-Story Property
- 1 Fireplace
- Views of Woods
Kitchen
- Microwave
- Dishwasher
- Disposal
Bedrooms and Bathrooms
- 3 Bedrooms
Laundry
- Dryer
- Washer
Unfinished Basement
- Basement Fills Entire Space Under The House
- Sump Pump
Parking
- 2 Car Direct Access Garage
- Garage Door Opener
Outdoor Features
- Deck
- Enclosed Patio or Porch
Utilities
- Forced Air Heating and Cooling System
- Heating System Uses Gas
Listing and Financial Details
- Assessor Parcel Number 4003259
Community Details
Amenities
- Medical Services
- Shops
- Laundry Facilities
Recreation
- Golf Course Community
- Health Club
- Tennis Courts
- Community Playground
- Community Pool
- Park
Ownership History
Purchase Details
Home Financials for this Owner
Home Financials are based on the most recent Mortgage that was taken out on this home.Purchase Details
Home Financials for this Owner
Home Financials are based on the most recent Mortgage that was taken out on this home.Purchase Details
Home Financials for this Owner
Home Financials are based on the most recent Mortgage that was taken out on this home.Purchase Details
Home Financials for this Owner
Home Financials are based on the most recent Mortgage that was taken out on this home.Similar Homes in Northfield, OH
Home Values in the Area
Average Home Value in this Area
Purchase History
| Date | Type | Sale Price | Title Company |
|---|---|---|---|
| Deed | $392,910 | Hanna Rasnick Evanchan Palmisa | |
| Warranty Deed | $205,000 | Stewart Title Guaranty Co | |
| Warranty Deed | $205,000 | Stewart Title Ag | |
| Warranty Deed | $223,000 | Midland Commerce Group | |
| Deed | $45,000 | -- |
Mortgage History
| Date | Status | Loan Amount | Loan Type |
|---|---|---|---|
| Open | $370,500 | New Conventional | |
| Previous Owner | $39,244 | Future Advance Clause Open End Mortgage | |
| Previous Owner | $175,696 | New Conventional | |
| Previous Owner | $211,850 | No Value Available | |
| Previous Owner | $65,700 | Credit Line Revolving | |
| Previous Owner | $150,000 | New Conventional |
Property History
| Date | Event | Price | Change | Sq Ft Price |
|---|---|---|---|---|
| 08/19/2022 08/19/22 | Sold | $392,910 | +6.2% | $119 / Sq Ft |
| 07/17/2022 07/17/22 | Pending | -- | -- | -- |
| 07/14/2022 07/14/22 | For Sale | $369,900 | +80.4% | $112 / Sq Ft |
| 06/14/2013 06/14/13 | Sold | $205,000 | -8.8% | $89 / Sq Ft |
| 04/23/2013 04/23/13 | Pending | -- | -- | -- |
| 04/13/2013 04/13/13 | For Sale | $224,900 | -- | $98 / Sq Ft |
Tax History Compared to Growth
Tax History
| Year | Tax Paid | Tax Assessment Tax Assessment Total Assessment is a certain percentage of the fair market value that is determined by local assessors to be the total taxable value of land and additions on the property. | Land | Improvement |
|---|---|---|---|---|
| 2025 | $7,070 | $138,100 | $15,698 | $122,402 |
| 2024 | $7,070 | $138,100 | $15,698 | $122,402 |
| 2023 | $7,070 | $138,100 | $15,698 | $122,402 |
| 2022 | $5,340 | $86,433 | $11,375 | $75,058 |
| 2021 | $5,644 | $86,433 | $11,375 | $75,058 |
| 2020 | $5,269 | $86,440 | $11,380 | $75,060 |
| 2019 | $4,726 | $69,940 | $11,380 | $58,560 |
| 2018 | $4,168 | $69,940 | $11,380 | $58,560 |
| 2017 | $4,376 | $69,940 | $11,380 | $58,560 |
| 2016 | $4,342 | $69,940 | $11,380 | $58,560 |
| 2015 | $4,376 | $69,940 | $11,380 | $58,560 |
| 2014 | $4,350 | $69,940 | $11,380 | $58,560 |
| 2013 | $4,340 | $74,070 | $11,380 | $62,690 |
Agents Affiliated with this Home
-
B
Seller's Agent in 2022
Bonnie Palumbo
Deleted Agent
-
S
Buyer's Agent in 2022
Sheila Korek
Keller Williams Citywide
(440) 823-3360
80 Total Sales
-
S
Seller's Agent in 2013
Susan Waters-Grossi
Deleted Agent
Map
Source: MLS Now
MLS Number: 3398713
APN: 40-03259
- 9073 Pleasantview Dr
- 124 Marwyck Place Ln
- 8505 Olde 8 Rd
- 64 Oviatt Dr
- 7675 Kathy Ln
- 80 Privet Ln
- 23 Firebush Ln
- 51 Woodbury Ln Unit 40
- 7265 Kingsview Rd
- 26 Woodbury Ln Unit 44
- 164 N Oakmont Dr
- 7288 Chatham Ct Unit 18
- 9307 Brandywine Rd
- 10 S Oakmont Rd
- 7026 S Boyden Rd
- 0 Capital Blvd
- 100 Hazel Dr
- V/L Hazel Dr
- 7905 Pomona Ave
- S/L Carlin Dr
