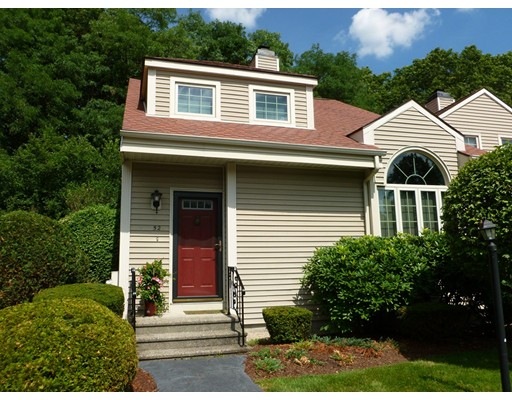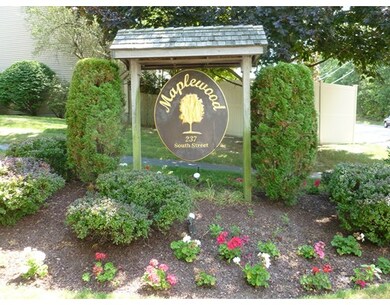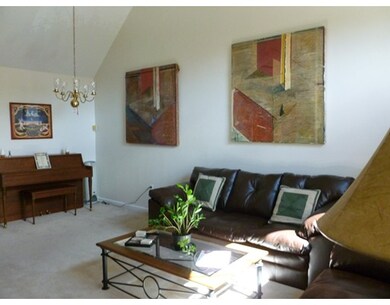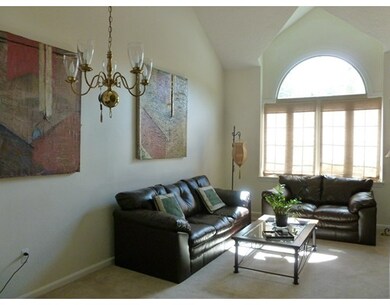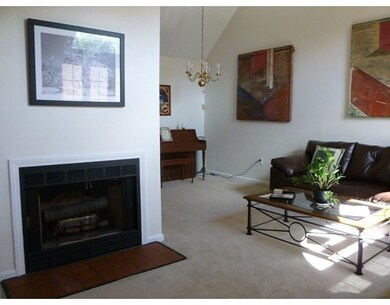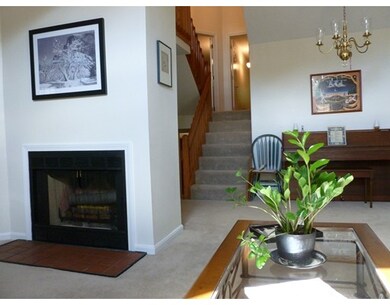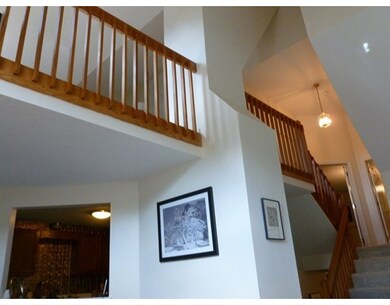
237 South St Unit 52 Shrewsbury, MA 01545
Outlying Shrewsbury NeighborhoodAbout This Home
As of August 2024Rare find at Maplewood !!! This is what you have been waiting for. Beautiful end unit with private wooded back yard. Fantastic Open Floor plan / multi-level unit ....Fireplace in living room w/ wonderful light. Kitchen provides a good amount of cabinet space - 2 bedroom 2 & 1/2 bath town home with large loft for office or Den. Good size finished lowe level features family room with glass shelving and a 1/2 bath. Slider takes you out back to a private patio with a tree line back drop.... Harvey windows, Pella sliding door, Younger furnace and hot water tank. High end washer and dryer. Walk up attic from Loft is excellent for extra storage space. Complex features pool, tennis court and a playground area. School near by. Freshly painted unit ready for new owners. Great commuter location to Rt 9, 290, Pike, 495 and commuter rail. Minutes to U-Mass Hospital - Quick close possible.
Property Details
Home Type
Condominium
Est. Annual Taxes
$48
Year Built
1986
Lot Details
0
Listing Details
- Unit Level: 1
- Unit Placement: End
- Property Type: Condominium/Co-Op
- Lead Paint: Unknown
- Year Round: Yes
- Special Features: None
- Property Sub Type: Condos
- Year Built: 1986
Interior Features
- Appliances: Range, Dishwasher, Disposal, Refrigerator, Washer, Dryer
- Fireplaces: 1
- Has Basement: Yes
- Fireplaces: 1
- Primary Bathroom: Yes
- Number of Rooms: 6
- Amenities: Public Transportation, Shopping, Swimming Pool, Tennis Court, Park, Walk/Jog Trails, Medical Facility, Laundromat, Highway Access, House of Worship, Private School, Public School, T-Station
- Electric: Circuit Breakers
- Energy: Insulated Windows, Insulated Doors
- Flooring: Tile, Wall to Wall Carpet
- Insulation: Full
- Interior Amenities: Cable Available, Walk-up Attic
- Bedroom 2: Second Floor
- Bathroom #1: Second Floor
- Bathroom #2: Second Floor
- Bathroom #3: Basement
- Kitchen: First Floor
- Living Room: First Floor
- Master Bedroom: Second Floor
- Master Bedroom Description: Bathroom - Full, Closet - Walk-in, Flooring - Wall to Wall Carpet
- Dining Room: First Floor
- Family Room: Basement
- Oth1 Room Name: Loft
- Oth1 Dscrp: Flooring - Wall to Wall Carpet, Attic Access
- Oth1 Level: Third Floor
- No Living Levels: 3
Exterior Features
- Roof: Asphalt/Fiberglass Shingles
- Construction: Frame
- Exterior: Vinyl
- Exterior Unit Features: Patio, Professional Landscaping, Sprinkler System
- Pool Description: Inground
Garage/Parking
- Parking: Assigned
- Parking Spaces: 2
Utilities
- Cooling: Central Air
- Heating: Central Heat, Forced Air, Gas
- Cooling Zones: 1
- Heat Zones: 1
- Hot Water: Tank
- Sewer: City/Town Sewer
- Water: City/Town Water
Condo/Co-op/Association
- Condominium Name: Maplewood
- Association Fee Includes: Sewer, Master Insurance, Swimming Pool, Exterior Maintenance, Landscaping, Snow Removal, Tennis Court, Playground, Refuse Removal
- Association Pool: Yes
- Association Security: Other (See Remarks)
- Management: Professional - Off Site
- Pets Allowed: Yes w/ Restrictions
- No Units: 55
- Unit Building: 52
Lot Info
- Zoning: MF-1
Ownership History
Purchase Details
Home Financials for this Owner
Home Financials are based on the most recent Mortgage that was taken out on this home.Purchase Details
Purchase Details
Similar Homes in Shrewsbury, MA
Home Values in the Area
Average Home Value in this Area
Purchase History
| Date | Type | Sale Price | Title Company |
|---|---|---|---|
| Not Resolvable | $300,000 | -- | |
| Deed | -- | -- | |
| Deed | -- | -- | |
| Deed | $105,000 | -- | |
| Deed | $105,000 | -- |
Mortgage History
| Date | Status | Loan Amount | Loan Type |
|---|---|---|---|
| Open | $415,000 | Purchase Money Mortgage | |
| Closed | $415,000 | Purchase Money Mortgage | |
| Closed | $225,000 | Stand Alone Refi Refinance Of Original Loan | |
| Closed | $240,000 | New Conventional |
Property History
| Date | Event | Price | Change | Sq Ft Price |
|---|---|---|---|---|
| 08/27/2024 08/27/24 | Sold | $535,000 | -0.9% | $285 / Sq Ft |
| 07/29/2024 07/29/24 | Pending | -- | -- | -- |
| 07/22/2024 07/22/24 | For Sale | $539,999 | +80.0% | $288 / Sq Ft |
| 10/21/2016 10/21/16 | Sold | $300,000 | 0.0% | $161 / Sq Ft |
| 08/25/2016 08/25/16 | Pending | -- | -- | -- |
| 08/18/2016 08/18/16 | For Sale | $299,900 | -- | $161 / Sq Ft |
Tax History Compared to Growth
Tax History
| Year | Tax Paid | Tax Assessment Tax Assessment Total Assessment is a certain percentage of the fair market value that is determined by local assessors to be the total taxable value of land and additions on the property. | Land | Improvement |
|---|---|---|---|---|
| 2025 | $48 | $398,900 | $0 | $398,900 |
| 2024 | $4,595 | $371,200 | $0 | $371,200 |
| 2023 | $4,832 | $368,300 | $0 | $368,300 |
| 2022 | $4,323 | $306,400 | $0 | $306,400 |
| 2021 | $3,867 | $293,200 | $0 | $293,200 |
| 2020 | $3,604 | $289,000 | $0 | $289,000 |
| 2019 | $3,491 | $277,700 | $0 | $277,700 |
| 2018 | $3,449 | $272,400 | $0 | $272,400 |
| 2017 | $3,495 | $272,400 | $0 | $272,400 |
| 2016 | $3,075 | $236,500 | $0 | $236,500 |
| 2015 | $3,122 | $236,500 | $0 | $236,500 |
Agents Affiliated with this Home
-
J
Seller's Agent in 2024
Jason Saphire
www.HomeZu.com
(617) 833-1739
4 in this area
523 Total Sales
-

Buyer's Agent in 2024
Kay Reed
Keller Williams Pinnacle MetroWest
(508) 654-7676
18 in this area
68 Total Sales
-
D
Seller's Agent in 2016
Donna Duca
Lamacchia Realty, Inc.
(508) 579-8248
18 Total Sales
Map
Source: MLS Property Information Network (MLS PIN)
MLS Number: 72055469
APN: SHRE-000035-004000-000052
- 237 South St Unit 26
- 237 South St Unit 18
- 23 Lamplighter Dr
- 79 Brookdale Cir
- 33 Ladyslipper Dr
- 4 Cook St
- 28 Cherry St
- 65 Commons Dr Unit 502
- 65 Commons Dr Unit 603
- 85 Commons Dr Unit 212
- 85 Commons Dr Unit 412
- 43 Lebeaux Dr Unit 43
- 40 Adams Farm Rd
- 60 Harrington Farms Way Unit 60
- 356 Grafton St
- 66 Francis Ave
- 26 Glen Terrace
- 52 Walnut St
- 401 Grafton St
- 56 Francis Ave
