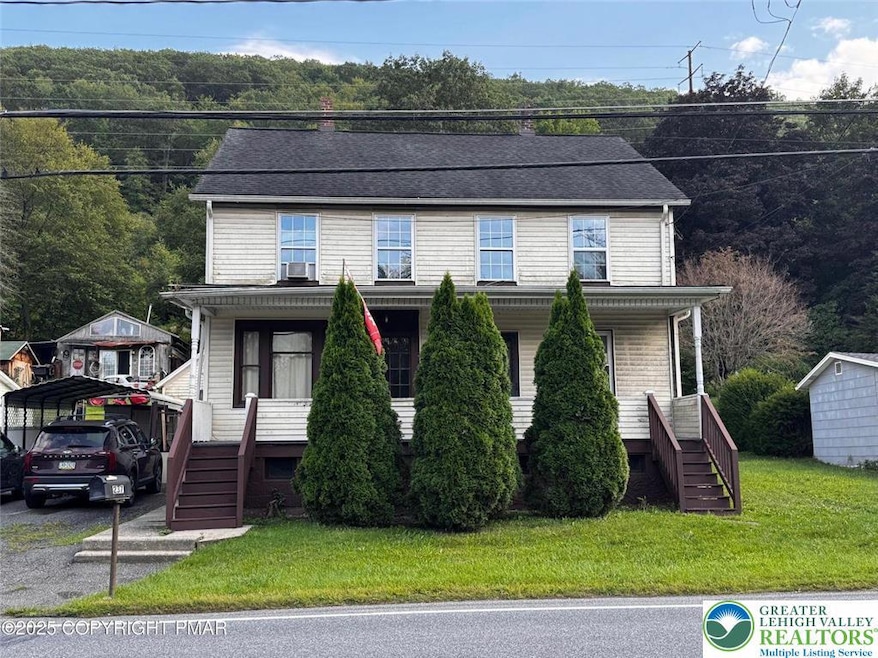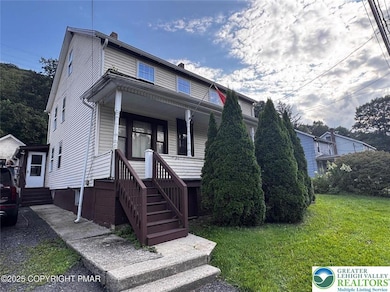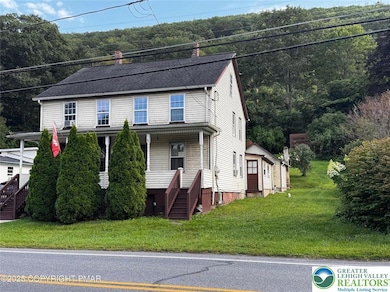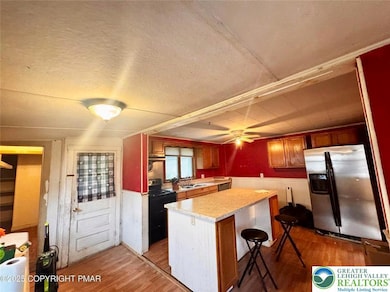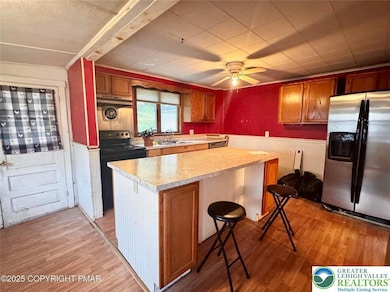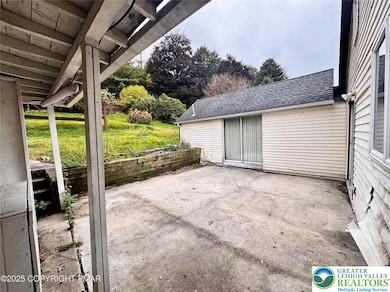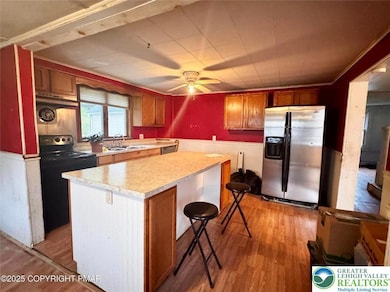
237 Stock St Nesquehoning, PA 18240
Estimated payment $1,152/month
About This Home
Double the potential on Stock Street, investors dream with endless possibilities Opportunity is knocking in the ''Hauto'' section of Nesquehoning. Minutes away from historic Jim Thorpe. This spacious property was originally designed as a double home but has been enjoyed for more than a decade as a single-family residence. With a little vision and sweat equity, fresh paint, new flooring, and updates, you can restore it to YOUR style as a two-unit layout. Capture the American dream; live in one side and rent the other OR maximize income potential with a full investment property. This home offers generous square footage, flexible living space, and sits on a large yard with frontage on Route 54, giving you both accessibility and room to grow. Whether you're looking for a project to make your own, an affordable start, or a smart rental investment, 237 Stock St delivers the chance to build value in a desirable small-town setting. Don't miss the opportunity to bring this home back to life, your next chapter starts here. Home is being in sold As-is where is condition. please use caution walking in front room, carpet removed, nails still in flooring.
Home Details
Home Type
- Single Family
Est. Annual Taxes
- $3,360
Year Built
- Built in 1920
Parking
- 4 Car Detached Garage
- No Garage
Home Design
- Aluminum Siding
- Vinyl Siding
Interior Spaces
- 2,613 Sq Ft Home
- 2-Story Property
- Basement Fills Entire Space Under The House
Bedrooms and Bathrooms
- 5 Bedrooms
- 2 Full Bathrooms
Schools
- Panther Valley Elementary School
- Panhter Valley High School
Additional Features
- 7,405 Sq Ft Lot
- Heating Available
Map
Home Values in the Area
Average Home Value in this Area
Tax History
| Year | Tax Paid | Tax Assessment Tax Assessment Total Assessment is a certain percentage of the fair market value that is determined by local assessors to be the total taxable value of land and additions on the property. | Land | Improvement |
|---|---|---|---|---|
| 2025 | $3,076 | $32,550 | $4,150 | $28,400 |
| 2024 | $3,201 | $32,550 | $4,150 | $28,400 |
| 2023 | $3,137 | $32,550 | $4,150 | $28,400 |
| 2022 | $3,157 | $32,550 | $4,150 | $28,400 |
| 2021 | $3,157 | $32,550 | $4,150 | $28,400 |
| 2020 | $3,108 | $32,550 | $4,150 | $28,400 |
| 2019 | $2,929 | $32,550 | $4,150 | $28,400 |
| 2018 | $2,897 | $32,550 | $4,150 | $28,400 |
| 2017 | $2,897 | $32,550 | $4,150 | $28,400 |
| 2016 | -- | $32,550 | $4,150 | $28,400 |
| 2015 | -- | $32,550 | $4,150 | $28,400 |
| 2014 | -- | $32,550 | $4,150 | $28,400 |
Property History
| Date | Event | Price | List to Sale | Price per Sq Ft |
|---|---|---|---|---|
| 10/27/2025 10/27/25 | Price Changed | $165,000 | -10.8% | $63 / Sq Ft |
| 10/20/2025 10/20/25 | Price Changed | $185,000 | -5.1% | $71 / Sq Ft |
| 09/26/2025 09/26/25 | For Sale | $195,000 | -- | $75 / Sq Ft |
Purchase History
| Date | Type | Sale Price | Title Company |
|---|---|---|---|
| Deed | $87,327 | Oak Hills Land Title Agency | |
| Sheriffs Deed | $4,407 | None Available |
Mortgage History
| Date | Status | Loan Amount | Loan Type |
|---|---|---|---|
| Open | $87,327 | VA |
About the Listing Agent

Lucille is the associate broker and owner at Century 21 Select Group. She has over 35 years of experience providing professional, quality service. She focuses on sales and listings in the Western Poconos, including Split Rock, Lake Harmony & Towamensing Trails & historic Jim Thorpe areas! She is a local expert in the Lake Harmony area and knowledgeable about market trends. Contact her today for any real estate needs.
Lucille's Other Listings
Source: Greater Lehigh Valley REALTORS®
MLS Number: 765410
APN: 122B-44-A35
- 493 Lake Dr
- 308 E Snyder Ave
- 231-233 E Ridge St
- 217 E Ridge St
- 28 E Snyder Ave
- 25 W Ridge St
- 221 E Patterson St
- 421 E Patterson St
- 9 Tunnel St
- 265-267 E Bertsch St
- 40 Springgarden St
- 307 E Abbott St
- 16 Center St
- 260 E Abbott St
- 328 E Abbott St
- 330 E Abbott St
- 238 W Ridge St
- 206 W Bertsch St
- 303 W Patterson St
- 239 W Bertsch St
- 612 E Front St
- 204 W Ridge St Unit 1
- 235 W Patterson St
- 218 W Patterson St
- 214 W Bertsch St
- 140 W Abbott St
- 158 W Abbott St
- 352 W Bertsch St
- 16 Andrewsville St
- 116 E Ridge St Unit 1
- 116 E Ridge St Unit 2
- 137-139 E High St Unit 137 2nd FL
- 137 E High St Unit 2nd Floor
- 6 E High St Unit 2
- 15 W High St Unit 1
- 102 Greenwood St
- 232 W Catawissa St Unit 2nd FL Front
- 90 W Center St Unit 2
- 145-146 E Center St Unit 2
- 229 E Catawissa St Unit A
