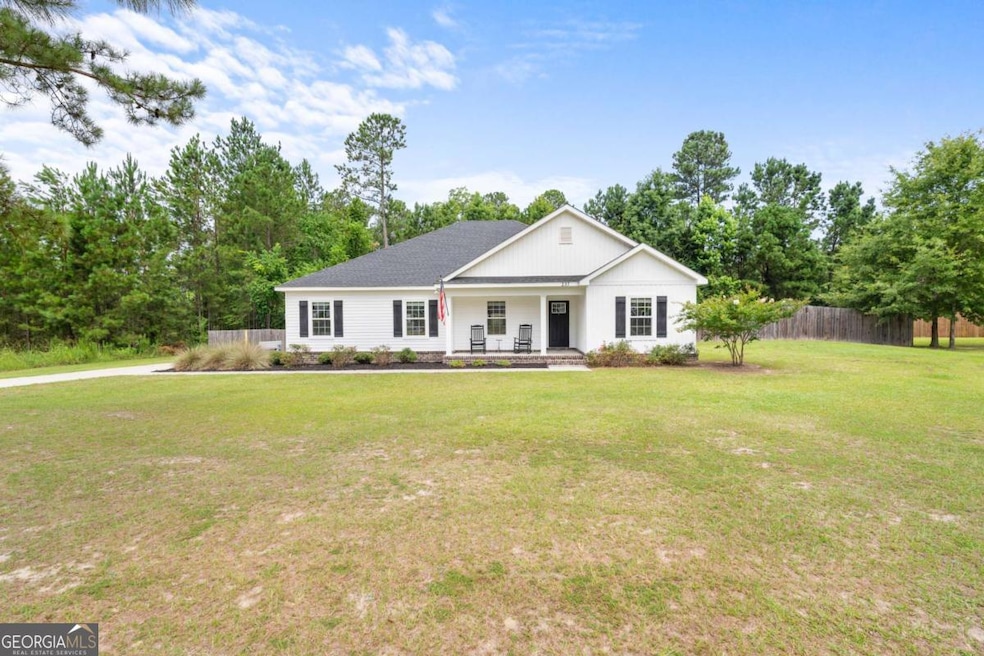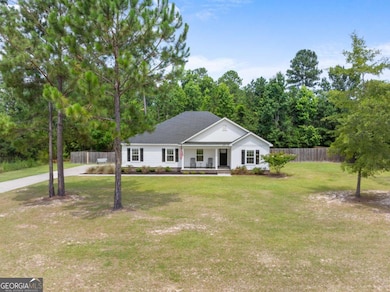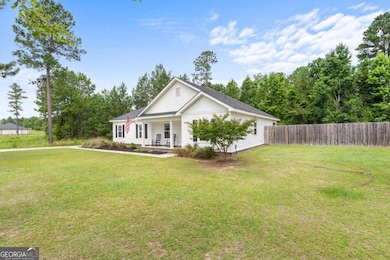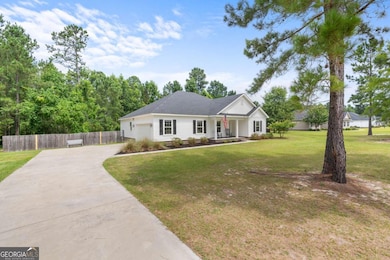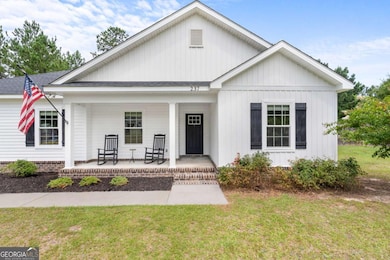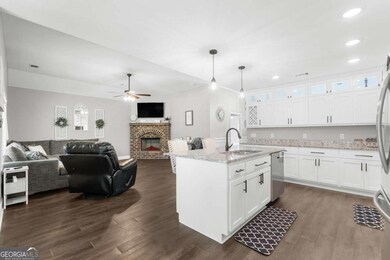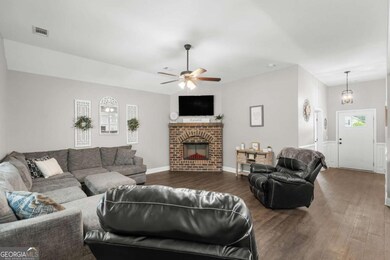237 Tavern Ln Statesboro, GA 30458
Estimated payment $1,777/month
Highlights
- Ranch Style House
- Laundry Room
- Garage
- Patio
- Central Heating and Cooling System
- Privacy Fence
About This Home
Sellers are offering $5,000 towards buyers closing cost! Apply it to lender fees or an interest rate buy-down! Located in Williamsburg subdivision, this well-maintained three-bedroom, two-bathroom home offers both comfort and privacy. Situated on a 0.76-acre lot along the outer edge of the neighborhood, the property benefits from a wooded lot next door, creating a peaceful and private setting. Inside, the home features an open floor plan filled with natural light. The kitchen is equipped with granite countertops, ample cabinet space, and a layout that flows seamlessly into the dining and living areas making this home ideal for both everyday living and entertaining. The living room includes a gas fireplace, adding warmth and charm during the colder months and creating a cozy yet elegant space to gather. The primary suite includes a tray ceiling, a large walk-in closet, and a private bathroom with a dual vanity and a shower/tub combination. The two additional bedrooms are generously sized, each with plenty of closet space, and they share a full bathroom featuring a granite-top vanity and a shower/tub combination. The backyard is fully fenced, providing a secure and spacious area for outdoor enjoyment. A covered patio offers the perfect space for relaxing or entertaining. One of the standout features of this home is the attic, which spans a significant portion of the home and provides excellent storage capacity. The current owners have truly loved and enjoyed this home and are selling due to relocation. Their pride in ownership is evident throughout. This property offers thoughtful design, everyday functionality, and peaceful surroundings
Listing Agent
Georgia Real Estate & Management Co. License #394906 Listed on: 07/11/2025
Home Details
Home Type
- Single Family
Est. Annual Taxes
- $2,376
Year Built
- Built in 2020
Lot Details
- 0.76 Acre Lot
- Privacy Fence
HOA Fees
- $15 Monthly HOA Fees
Home Design
- Ranch Style House
- Composition Roof
- Vinyl Siding
Interior Spaces
- 1,486 Sq Ft Home
- Living Room with Fireplace
- Vinyl Flooring
- Pull Down Stairs to Attic
- Laundry Room
Kitchen
- Convection Oven
- Microwave
- Dishwasher
Bedrooms and Bathrooms
- 3 Main Level Bedrooms
- 2 Full Bathrooms
Parking
- Garage
- Garage Door Opener
Outdoor Features
- Patio
Schools
- Portal Elementary And Middle School
- Portal High School
Utilities
- Central Heating and Cooling System
- Underground Utilities
- Shared Well
- Electric Water Heater
- Septic Tank
Community Details
- Williamsburg Subdivision
Listing and Financial Details
- Tax Lot 49
Map
Home Values in the Area
Average Home Value in this Area
Tax History
| Year | Tax Paid | Tax Assessment Tax Assessment Total Assessment is a certain percentage of the fair market value that is determined by local assessors to be the total taxable value of land and additions on the property. | Land | Improvement |
|---|---|---|---|---|
| 2024 | $2,376 | $106,640 | $17,000 | $89,640 |
| 2023 | $2,293 | $94,240 | $14,000 | $80,240 |
| 2022 | $1,697 | $78,634 | $8,800 | $69,834 |
| 2021 | $1,455 | $65,720 | $8,800 | $56,920 |
| 2020 | $200 | $8,800 | $8,800 | $0 |
| 2019 | $208 | $9,120 | $9,120 | $0 |
| 2018 | $199 | $9,120 | $9,120 | $0 |
Property History
| Date | Event | Price | List to Sale | Price per Sq Ft | Prior Sale |
|---|---|---|---|---|---|
| 09/21/2025 09/21/25 | Price Changed | $287,500 | -2.5% | $193 / Sq Ft | |
| 09/02/2025 09/02/25 | Price Changed | $295,000 | -1.7% | $199 / Sq Ft | |
| 08/10/2025 08/10/25 | Price Changed | $300,000 | -3.2% | $202 / Sq Ft | |
| 07/21/2025 07/21/25 | Price Changed | $309,999 | -3.1% | $209 / Sq Ft | |
| 07/11/2025 07/11/25 | For Sale | $320,000 | +11.3% | $215 / Sq Ft | |
| 09/29/2023 09/29/23 | Sold | $287,500 | +6.5% | $193 / Sq Ft | View Prior Sale |
| 08/20/2023 08/20/23 | Pending | -- | -- | -- | |
| 08/17/2023 08/17/23 | For Sale | $269,900 | -- | $182 / Sq Ft |
Purchase History
| Date | Type | Sale Price | Title Company |
|---|---|---|---|
| Warranty Deed | $177,650 | -- |
Mortgage History
| Date | Status | Loan Amount | Loan Type |
|---|---|---|---|
| Open | $174,432 | FHA |
Source: Georgia MLS
MLS Number: 10561982
APN: 058-000033-049
- 296 Tavern Ln
- 292 Tavern Ln
- 991 Johnny Brannen Rd
- 983 Johnny Brannen Rd
- 415 Woodland Trail
- 2001 Glen Oaks Dr
- 1009 Hunters Pointe Dr
- 1004 Chase Ct
- 1002 Chase Ct
- 500 Retriever Ct
- 1900 Erin Way
- 809 Woods Hole Cir
- 338 Jerry Hall Rd
- 829 Woods Hole Cir
- 4018 Carolina Trail
- 4008 Carolina Trail
- 569 Anderson Parrish Rd
- 567 Anderson Parrish Rd
- 0 Middle Ground Rd Unit 10506072
- 8433 Banks Dairy Rd
- 1610 Drayton Ln Unit B
- 238 Sunview Dr
- 301 Aldred Ave
- 126 Lakeview Commons Dr
- 66 Packinghouse Rd
- 197 Braxton Blvd
- 295 Gordon St
- 405 Coney Ct
- 4 Tillman St Unit B
- 134 Mayport Dr
- 111 Rucker Ln
- 160 Old Forester Way
- 230 87 Lanier Dr
- 513 Juniper Way
- 300 Jones Mill Rd
- 980 Lovett Rd
- 1701 Chandler Rd
- 109 Harvey Dr
- 1822 Chandler Rd Unit 97 A
- 100 Bermuda Run
