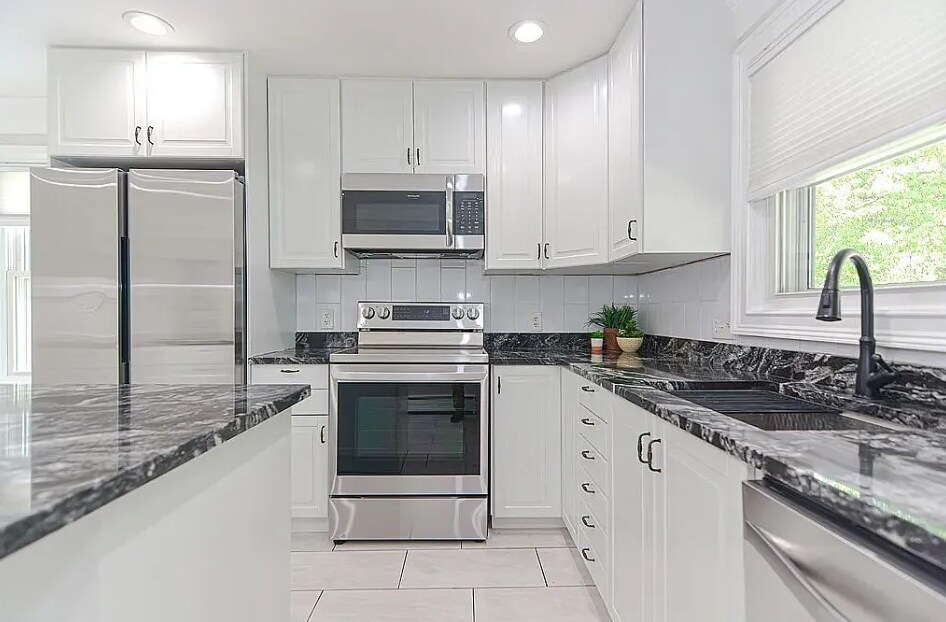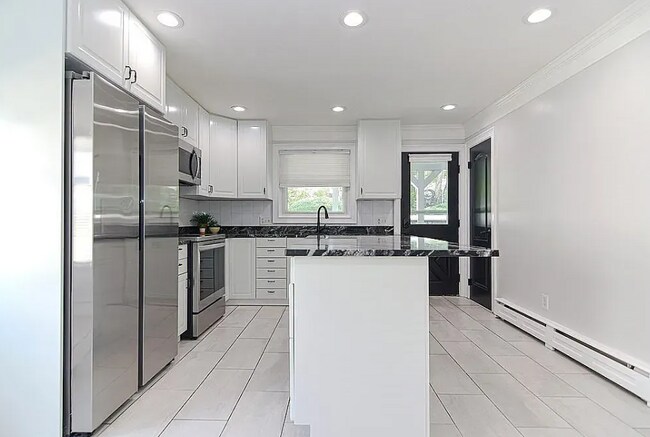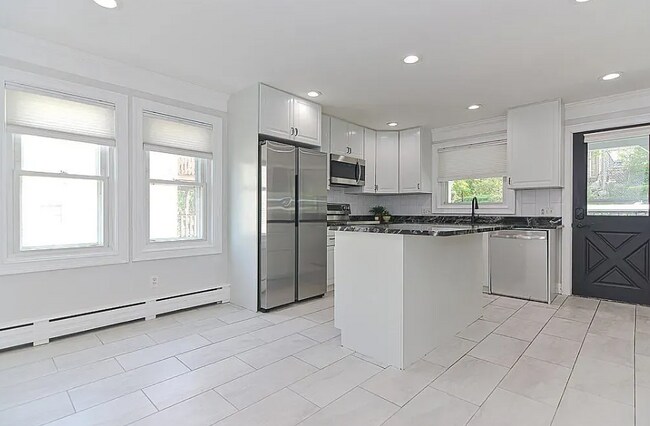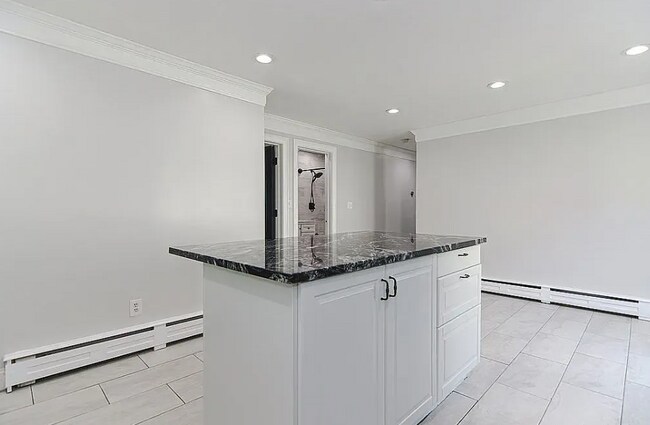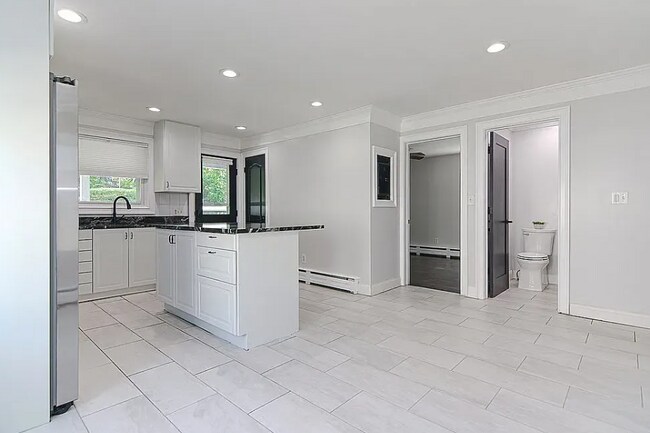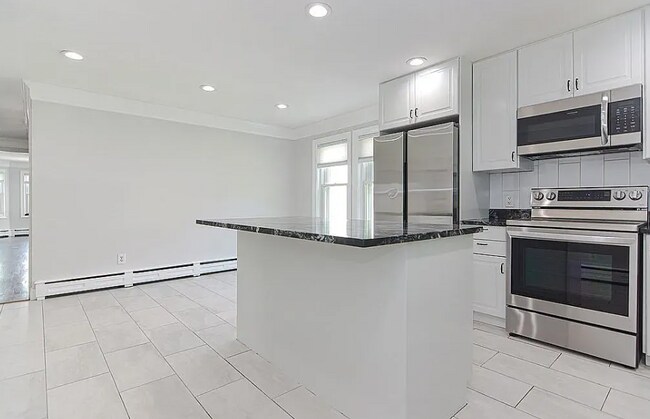237 Trenton St Unit A Boston, MA 02128
Eagle Hill Neighborhood
3
Beds
2
Baths
1,224
Sq Ft
1,220
Sq Ft Lot
About This Home
Great location in sought after Eagle Hill neighborhood of vibrant East Boston! Close to Blue Line – just a few stops to Downtown Boston! Many major MBTA buses available nearby! Convenient access to New England Aquarium, Logan Airport, Financial District, Suffolk University, Mass General Hospital, stores at Suffolk Downs, YMCA, Emerson College, East Boston Public Library, Revere Beach. Explore the close by waterfront of the Chelsea River and the piers, as well as this areas many parks and outdoor areas! Maverick Square’s stores, famed restaurants, and more are all easily accessible as well! A great location to call home on Eagle Hill!
Listing Provided By


Map
Nearby Homes
- 221 Trenton St
- 280 Lexington St
- 1 Prescott St Unit 304
- 278 Princeton St Unit 2
- 118 White St
- 305R Lexington St
- 316 Princeton St Unit 2
- 215 Lexington St
- 421 Saratoga St Unit 4A
- 421 Saratoga St Unit 1
- 421 Saratoga St Unit 3
- 403-405 Saratoga St
- 212 Princeton St Unit 1
- 147 Trenton St Unit 3
- 117 Falcon St Unit 3
- 113 Falcon St Unit 113-2
- 125 Putnam St
- 167 Lexington St Unit 1
- 167 Lexington St Unit 167
- 398 Bremen St Unit 2
- 239 Trenton St Unit A
- 221 Trenton St Unit 2
- 262 E Eagle St Unit 2
- 249 Lexington St Unit 2
- 270 Princeton St Unit 292-3
- 299 Lexington St
- 252 E Eagle St Unit 2
- 234 Lexington St Unit 1
- 189 Trenton St Unit 6
- 237 Lexington St Unit 3
- 229 E Eagle St Unit 3
- 303 Princeton St Unit 1
- 305 Princeton St Unit 2
- 225 E Eagle St Unit 3
- 225 E Eagle St Unit 2
- 230 E Eagle St Unit 1
- 8 Shelby St Unit 2
- 243 Condor St Unit 4
- 220 E Eagle St Unit 3
- 173 Trenton St
