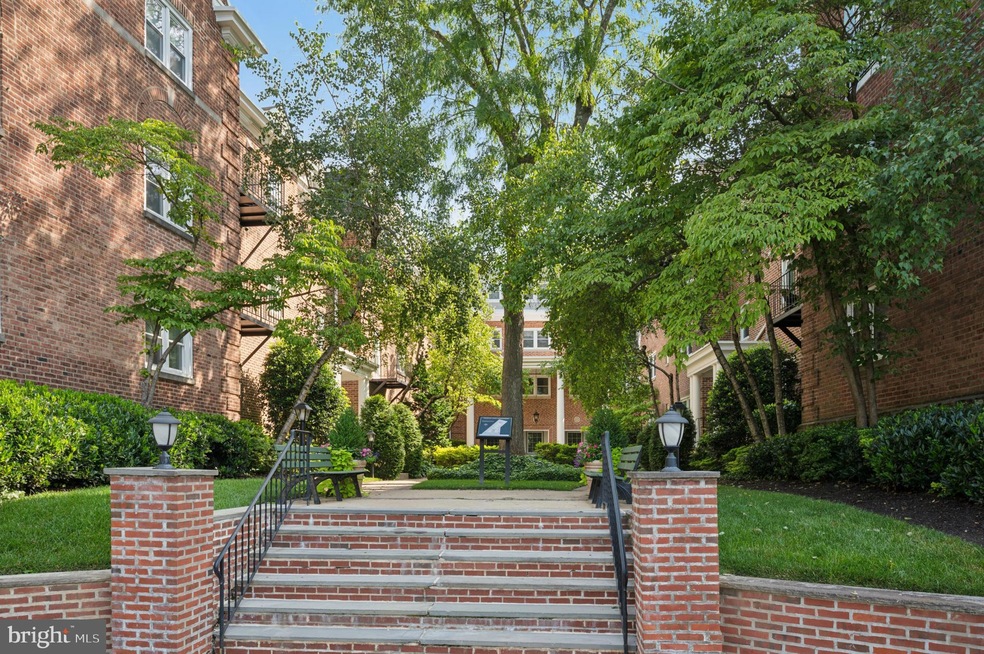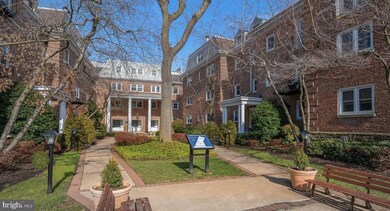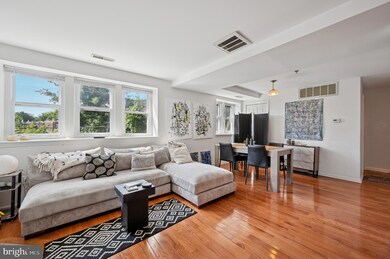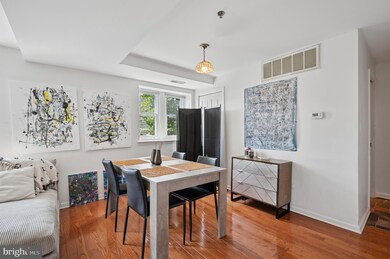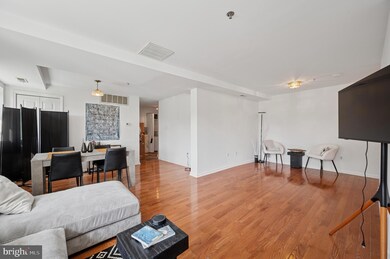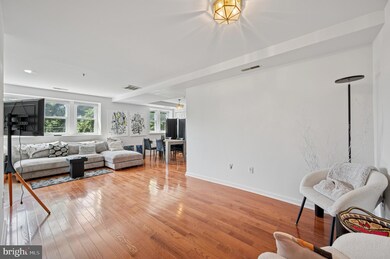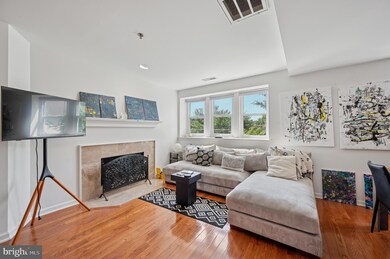Churchill Court 237 W Montgomery Ave Unit 1Q Floor 1 Haverford, PA 19041
Lower Merion NeighborhoodEstimated payment $2,400/month
Highlights
- Commercial Range
- 5-minute walk to Haverford
- Backs to Trees or Woods
- Penn Valley School Rated A+
- Colonial Architecture
- Wood Flooring
About This Home
Welcome to your new home at 237 West Montgomery Avenue, Unit 1Q, Haverford, PA! This delightful 2-bedroom, 2-bathroom condo offers a perfect blend of historic charm and modern convenience within 960 square feet of thoughtfully designed living space.
As you step inside, you'll immediately notice the beautiful hardwood floors that grace the main living areas, setting a warm and inviting tone. The living room is centered around a charming wood-burning fireplace, perfect for cozy evenings at home. Large windows allow natural light to flood the space, highlighting the freshly painted walls that give the unit a bright and airy feel.
Both bedrooms feature brand new carpeting, ensuring comfort underfoot. With ample closet space and a practical layout, these bedrooms offer a peaceful retreat for rest and relaxation.
The kitchen is both functional and stylish, providing plenty of storage and workspace for your culinary adventures. For your convenience, the unit includes a washer and dryer, making laundry day a breeze.
Additional amenities include central air conditioning to keep you comfortable year-round, an assigned parking space, and access to common storage and a basement for any extra belongings. The building features an elevator for easy access and enhanced security for your peace of mind.
Located in the historic Churchill Court Condominiums, this home is situated in a walkable neighborhood with easy access to Suburban Square, local amenities, including restaurants, markets, and public transportation. With the monthly condo fee covering essentials like snow removal, landscaping, and more, you can enjoy a hassle-free living experience.
The monthly condo fee of covers essentials like snow removal, landscaping, building maintenance, water, and trash services, making it easy to just move in and enjoy.
Property Details
Home Type
- Condominium
Est. Annual Taxes
- $4,014
Year Built
- Built in 1920 | Remodeled in 2006
Lot Details
- South Facing Home
- Extensive Hardscape
- Backs to Trees or Woods
- Property is in very good condition
HOA Fees
- $325 Monthly HOA Fees
Home Design
- Colonial Architecture
- Entry on the 1st floor
- Flat Roof Shape
- Brick Exterior Construction
- Pitched Roof
- Chimney Cap
Interior Spaces
- 960 Sq Ft Home
- Property has 4 Levels
- Bar
- Screen For Fireplace
- Marble Fireplace
- Living Room
- Dining Room
- Unfinished Basement
- Basement Windows
Kitchen
- Breakfast Area or Nook
- Electric Oven or Range
- Self-Cleaning Oven
- Commercial Range
- Built-In Range
- Range Hood
- Built-In Microwave
- Dishwasher
- Disposal
Flooring
- Wood
- Partially Carpeted
- Slate Flooring
Bedrooms and Bathrooms
- 2 Main Level Bedrooms
- 2 Full Bathrooms
Laundry
- Laundry Room
- Laundry on main level
- Stacked Washer and Dryer
- ENERGY STAR Qualified Washer
Home Security
- Home Security System
- Intercom
- Flood Lights
Parking
- Driveway
- On-Street Parking
- Parking Lot
- 1 Assigned Parking Space
Outdoor Features
- Water Fountains
- Exterior Lighting
- Rain Gutters
Utilities
- Central Air
- Back Up Electric Heat Pump System
- 100 Amp Service
- 60 Gallon+ Electric Water Heater
- Phone Available
- Cable TV Available
Listing and Financial Details
- Assessor Parcel Number 40-00-40000-289
Community Details
Overview
- Association fees include all ground fee, alarm system, common area maintenance, lawn maintenance, exterior building maintenance, water, insurance, management, snow removal, trash
- 42 Units
- Low-Rise Condominium
- Churchill Ct Condos
- Built by Churchill Court
- Churchill Court Subdivision
- Property Manager
Amenities
- 1 Elevator
- Community Storage Space
Pet Policy
- No Pets Allowed
Security
- Fenced around community
- Fire and Smoke Detector
- Fire Sprinkler System
Map
About Churchill Court
Home Values in the Area
Average Home Value in this Area
Tax History
| Year | Tax Paid | Tax Assessment Tax Assessment Total Assessment is a certain percentage of the fair market value that is determined by local assessors to be the total taxable value of land and additions on the property. | Land | Improvement |
|---|---|---|---|---|
| 2025 | $4,067 | $97,400 | -- | -- |
| 2024 | $4,067 | $97,400 | -- | -- |
| 2023 | $3,898 | $97,400 | $0 | $0 |
| 2022 | $3,826 | $97,400 | $0 | $0 |
| 2021 | $3,739 | $97,400 | $0 | $0 |
| 2020 | $3,647 | $97,400 | $0 | $0 |
| 2019 | $3,583 | $97,400 | $0 | $0 |
| 2018 | $3,583 | $97,400 | $0 | $0 |
| 2017 | $4,326 | $122,080 | $0 | $0 |
| 2016 | $4,279 | $122,080 | $0 | $0 |
| 2015 | $3,990 | $122,080 | $0 | $0 |
| 2014 | $3,990 | $122,080 | $0 | $0 |
Property History
| Date | Event | Price | List to Sale | Price per Sq Ft | Prior Sale |
|---|---|---|---|---|---|
| 10/23/2025 10/23/25 | Pending | -- | -- | -- | |
| 09/26/2025 09/26/25 | Price Changed | $330,000 | -1.5% | $344 / Sq Ft | |
| 08/31/2025 08/31/25 | Price Changed | $335,000 | -2.9% | $349 / Sq Ft | |
| 08/06/2025 08/06/25 | Price Changed | $345,000 | -1.4% | $359 / Sq Ft | |
| 06/22/2025 06/22/25 | For Sale | $350,000 | +13.3% | $365 / Sq Ft | |
| 03/20/2024 03/20/24 | Sold | $309,000 | -3.1% | $322 / Sq Ft | View Prior Sale |
| 02/05/2024 02/05/24 | For Sale | $319,000 | -- | $332 / Sq Ft |
Purchase History
| Date | Type | Sale Price | Title Company |
|---|---|---|---|
| Special Warranty Deed | $309,000 | None Listed On Document | |
| Deed | $123,500 | -- |
Source: Bright MLS
MLS Number: PAMC2142926
APN: 40-00-40000-289
- 237 W Montgomery Ave Unit 2S
- 250 Montgomery Ave Unit B
- 101 Cheswold Ln Unit 5-E
- 101 Cheswold Ln Unit 2F
- 101 Cheswold Ln Unit 3A
- 264 W Montgomery Ave Unit 304
- 449 W Montgomery Ave Unit 201
- 104 Woodside Rd Unit A-103
- 106 W Montgomery Ave Unit 8
- 100 Grays Ln Unit 500
- 100 Grays Ln Unit 400
- 1968 W Montgomery Ave
- 432 W Montgomery Ave Unit 402
- 432 Montgomery Ave Unit 401
- 236 W Spring Ave
- 449 Montgomery Ave Unit 112
- 216 Laurel Ln
- 42 Walton Ave
- 818 Clifford Ave
- 14 Simpson Rd
