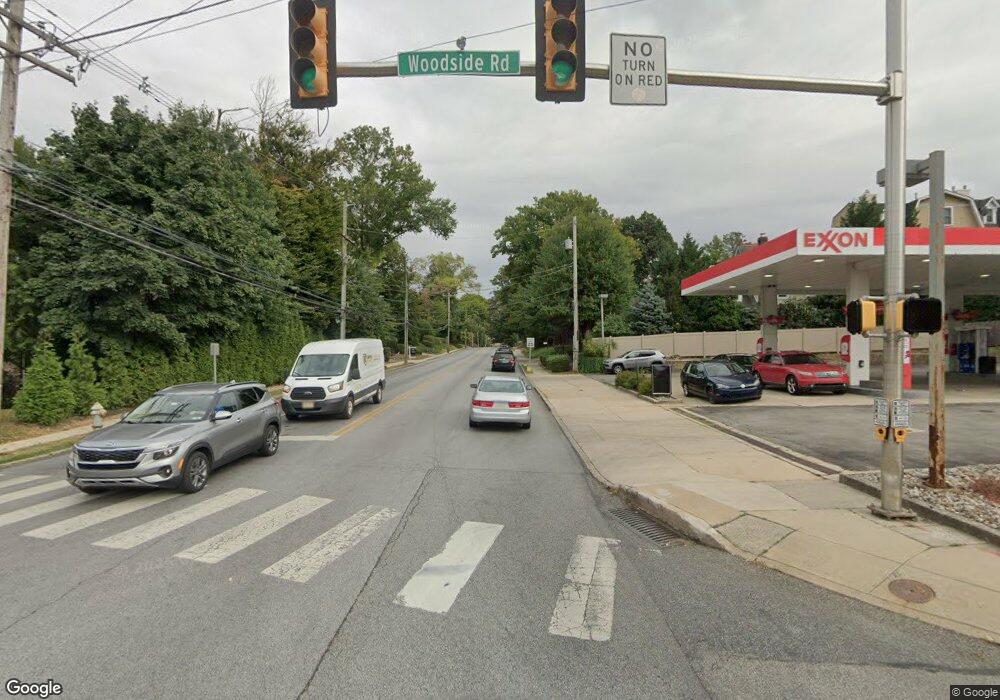Churchill Court 237 W Montgomery Ave Unit 2S Haverford, PA 19041
Lower Merion NeighborhoodEstimated Value: $296,000 - $305,183
2
Beds
2
Baths
938
Sq Ft
$322/Sq Ft
Est. Value
About This Home
This home is located at 237 W Montgomery Ave Unit 2S, Haverford, PA 19041 and is currently estimated at $301,796, approximately $321 per square foot. 237 W Montgomery Ave Unit 2S is a home located in Montgomery County with nearby schools including Penn Valley School, Welsh Valley Middle School, and Harriton Senior High School.
Ownership History
Date
Name
Owned For
Owner Type
Purchase Details
Closed on
May 19, 1997
Sold by
Harlan Stephen J and Harlen Stephen J
Bought by
Levin Michele F
Current Estimated Value
Create a Home Valuation Report for This Property
The Home Valuation Report is an in-depth analysis detailing your home's value as well as a comparison with similar homes in the area
Home Values in the Area
Average Home Value in this Area
Purchase History
| Date | Buyer | Sale Price | Title Company |
|---|---|---|---|
| Levin Michele F | $110,000 | -- |
Source: Public Records
Tax History Compared to Growth
Tax History
| Year | Tax Paid | Tax Assessment Tax Assessment Total Assessment is a certain percentage of the fair market value that is determined by local assessors to be the total taxable value of land and additions on the property. | Land | Improvement |
|---|---|---|---|---|
| 2025 | $4,594 | $110,000 | $41,620 | $68,380 |
| 2024 | $4,594 | $110,000 | $41,620 | $68,380 |
| 2023 | $4,402 | $110,000 | $41,620 | $68,380 |
| 2022 | $4,321 | $110,000 | $41,620 | $68,380 |
| 2021 | $4,222 | $110,000 | $41,620 | $68,380 |
| 2020 | $4,119 | $110,000 | $41,620 | $68,380 |
| 2019 | $4,047 | $110,000 | $41,620 | $68,380 |
| 2018 | $4,046 | $110,000 | $41,620 | $68,380 |
| 2017 | $3,898 | $110,000 | $41,620 | $68,380 |
| 2016 | $3,855 | $110,000 | $41,620 | $68,380 |
| 2015 | $3,595 | $110,000 | $41,620 | $68,380 |
| 2014 | $3,595 | $110,000 | $41,620 | $68,380 |
Source: Public Records
About Churchill Court
Map
Nearby Homes
- 237 W Montgomery Ave Unit 3R
- 250 Montgomery Ave Unit B
- 101 Cheswold Ln Unit 5-E
- 101 Cheswold Ln Unit 2F
- 101 Cheswold Ln Unit 3A
- 264 W Montgomery Ave Unit 304
- 103 W Montgomery Ave Unit 1A
- 100 Grays Ln Unit 500
- 100 Grays Ln Unit 400
- 1968 W Montgomery Ave
- 432 W Montgomery Ave Unit 402
- 432 Montgomery Ave Unit 401
- 236 W Spring Ave
- 449 Montgomery Ave Unit 112
- 216 Laurel Ln
- 221 Ardmore Ave
- 302 Brentford Rd
- 818 Clifford Ave
- 140 Walnut Ave
- 14 Simpson Rd
- 237 W Montgomery Ave Unit 1K
- 237 W Montgomery Ave Unit 19
- 237 W Montgomery Ave Unit 3C
- 237 W Montgomery Ave Unit 4
- 237 W Montgomery Ave Unit 3Q
- 237 W Montgomery Ave Unit 2K
- 237 W Montgomery Ave Unit 2M
- 237 W Montgomery Ave Unit 3E
- 237 W Montgomery Ave Unit 1L
- 237 W Montgomery Ave Unit 2J
- 237 W Montgomery Ave
- 237 W Montgomery Ave Unit 1B
- 237 W Montgomery Ave Unit 1N
- 237 W Montgomery Ave Unit 3L
- 237 W Montgomery Ave Unit 3P
- 237 W Montgomery Ave Unit 2Q
- 237 W Montgomery Ave Unit 2L
- 237 W Montgomery Ave Unit 1F
- 237 W Montgomery Ave Unit 1A
- 237 W Montgomery Ave Unit 2N
