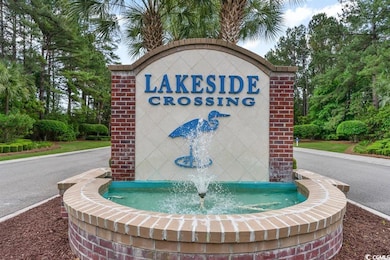237 Wellspring Dr Conway, SC 29526
Estimated payment $882/month
Highlights
- Active Adult
- Clubhouse
- Community Indoor Pool
- Gated Community
- Main Floor Bedroom
- Solid Surface Countertops
About This Home
Enjoy the lifestyle you deserve at one of the area's most desirable 55+ GATED communities, LAKESIDE CROSSING! Amazing amenities and activities planned daily for your entertainment. New HVAC with 10 year warranty! IRRIGATION system, peaceful setting with a back DECK perfect for grilling out on your PRIVATE WOODED LOT. 3 bedroom, 2 bath home with a 1 car garage. Washer and dryer are included. Stainless steel refrigerator. Built in shelves in living room. Split floor plan. The primary bedroom features a WALK IN CLOSET and the en-suite bathroom with double sinks and a walk in shower. The 2 additional bedrooms each have a closet. Lakeside Crossing Community boasts an expansive club house including a FITNESS CENTER, new billiard tables, library, bar area, conference room, ballroom, TENNIS COURTS, shuffleboard, an Olympic-size swimming POOL, indoor swimming pool, HOT TUB and planned daily activities. This amazing community provides PADDLE BOATS for your enjoyment in the ponds with a boat dock located at the clubhouse. Catch and release FISHING and KAYAKS are permitted as well! Lot fee covers all of your maintenance needs including mowing, edging, trash collection, lot taxes, and full access to the community’s extensive offerings. Come see it today and start enjoying the easy lifestyle you deserve. Some photos in this listing have been virtually staged. Leased land.
Property Details
Home Type
- Mobile/Manufactured
Year Built
- Built in 2006
Lot Details
- Irregular Lot
- Land Lease of $753
Parking
- 1 Car Attached Garage
- Garage Door Opener
Home Design
- Vinyl Siding
- Tile
Interior Spaces
- 1,408 Sq Ft Home
- Ceiling Fan
- Combination Kitchen and Dining Room
- Crawl Space
- Fire and Smoke Detector
Kitchen
- Breakfast Bar
- Range
- Microwave
- Dishwasher
- Stainless Steel Appliances
- Kitchen Island
- Solid Surface Countertops
Flooring
- Carpet
- Luxury Vinyl Tile
Bedrooms and Bathrooms
- 3 Bedrooms
- Main Floor Bedroom
- Split Bedroom Floorplan
- Bathroom on Main Level
- 2 Full Bathrooms
- Vaulted Bathroom Ceilings
Laundry
- Laundry Room
- Washer and Dryer
Outdoor Features
- Patio
- Front Porch
Schools
- Carolina Forest Elementary School
- Ten Oaks Middle School
- Carolina Forest High School
Mobile Home
- Manufactured Home With Leased Land
Utilities
- Underground Utilities
- Water Heater
- Phone Available
- Cable TV Available
Community Details
Overview
- Active Adult
- Association fees include trash pickup, pool service, landscape/lawn, common maint/repair, security, recreation facilities
- Built by Palm Harbor
- The community has rules related to allowable golf cart usage in the community
Recreation
- Tennis Courts
- Community Indoor Pool
Pet Policy
- Only Owners Allowed Pets
Additional Features
- Clubhouse
- Security
- Gated Community
Map
Home Values in the Area
Average Home Value in this Area
Tax History
| Year | Tax Paid | Tax Assessment Tax Assessment Total Assessment is a certain percentage of the fair market value that is determined by local assessors to be the total taxable value of land and additions on the property. | Land | Improvement |
|---|---|---|---|---|
| 2025 | $385 | $0 | $0 | $0 |
| 2024 | $385 | $7,042 | $0 | $7,042 |
| 2023 | $0 | $14,784 | $0 | $14,784 |
| 2021 | $320 | $14,784 | $0 | $14,784 |
| 2020 | $294 | $14,784 | $0 | $14,784 |
| 2019 | $294 | $14,784 | $0 | $14,784 |
| 2018 | $0 | $13,398 | $0 | $13,398 |
| 2017 | $1,493 | $13,398 | $0 | $13,398 |
| 2016 | -- | $13,398 | $0 | $13,398 |
| 2015 | $419 | $5,104 | $0 | $5,104 |
| 2014 | $1,443 | $7,656 | $0 | $7,656 |
Property History
| Date | Event | Price | List to Sale | Price per Sq Ft |
|---|---|---|---|---|
| 11/03/2025 11/03/25 | Price Changed | $165,000 | -2.9% | $117 / Sq Ft |
| 09/19/2025 09/19/25 | Price Changed | $169,900 | -2.9% | $121 / Sq Ft |
| 08/22/2025 08/22/25 | For Sale | $174,900 | -- | $124 / Sq Ft |
Source: Coastal Carolinas Association of REALTORS®
MLS Number: 2520502
APN: 40005040044
- 583 Woodholme Dr
- 570 Woodholme Dr
- 253 Wellspring Dr
- 594 Woodholme Dr
- 657 Lake Estates Ct
- 137 Wellspring Dr
- 227 Walden Lake Rd
- 395 Walden Lake Rd
- 705 Wincrest Ct
- 263 Walden Lake Rd
- 269 Walden Lake Rd
- 627 Woodholme Dr
- 108 Ashwood Cir
- 141 Lakeside Crossing Dr
- 109 Lakeside Crossing Dr
- 246 Lakeside Crossing Dr
- 187 Lakeside Crossing Dr
- 2064 Eastlynn Dr
- 101 Linden Cir
- 2069 Eastlynn Dr
- 144 Arbor Ridge Cir
- 164 Arbor Ridge Cir
- 156 Arbor Ridge Cir
- 160 Arbor Ridge Cir
- 148 Arbor Ridge Cir
- 100 Timberline Dr
- 270 Wild Palm Way
- 338 Kiskadee Loop Unit K
- 338 Kiskadee Loop Unit L
- 1124 Fairway Ln
- 280 Myrtle Greens Dr Unit H
- 260 Myrtle Greens Dr Unit F
- 1062 Fairway Ln
- 1639 Hyacinth Dr
- 440 Myrtle Greens Dr Unit C
- 4119 Westchester Ct
- 512 Murray Park Loop
- 486 Overcrest St
- 4911 Signature Dr
- 4578 Girvan Dr Unit G
Ask me questions while you tour the home.







