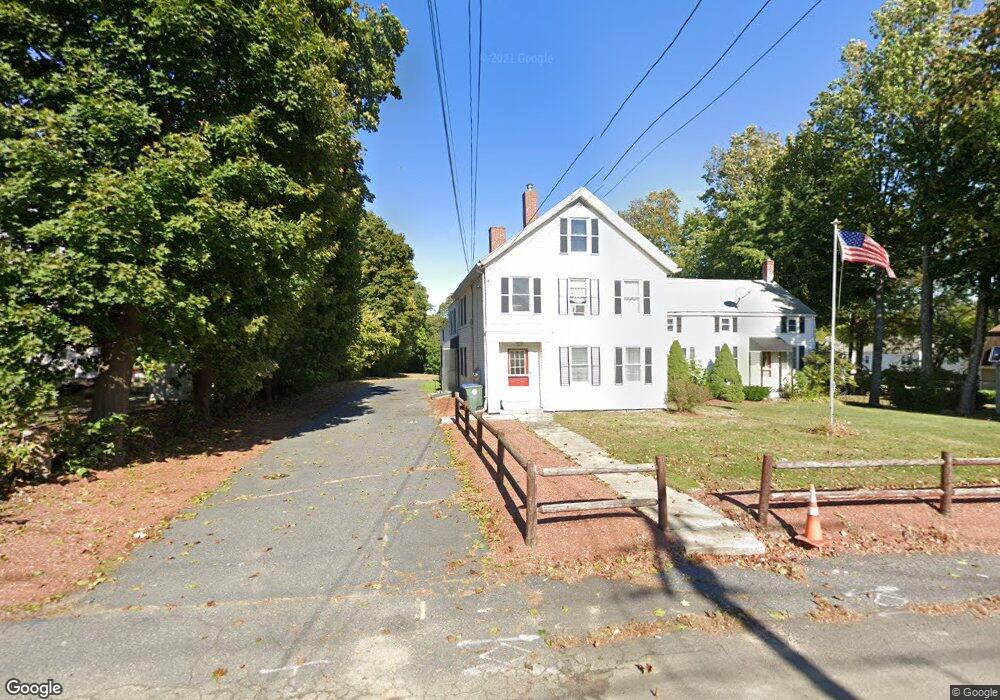237 West St Leominster, MA 01453
Estimated Value: $494,000 - $627,000
8
Beds
3
Baths
4,214
Sq Ft
$128/Sq Ft
Est. Value
About This Home
This home is located at 237 West St, Leominster, MA 01453 and is currently estimated at $540,333, approximately $128 per square foot. 237 West St is a home located in Worcester County with nearby schools including Leominster High School, St. Leo School, and St. Anna Catholic School.
Ownership History
Date
Name
Owned For
Owner Type
Purchase Details
Closed on
Aug 29, 2025
Sold by
Hilbrunner Christine T and Bresnahan David R
Bought by
Sanquintin Katherine
Current Estimated Value
Home Financials for this Owner
Home Financials are based on the most recent Mortgage that was taken out on this home.
Original Mortgage
$416,000
Outstanding Balance
$415,642
Interest Rate
6.75%
Mortgage Type
New Conventional
Estimated Equity
$124,691
Purchase Details
Closed on
May 29, 2003
Sold by
Bresnahan Richard D
Bought by
Hilbrunner Christine T and Bresnahan David R
Purchase Details
Closed on
Sep 14, 1976
Bought by
Bresnahan Richard D
Create a Home Valuation Report for This Property
The Home Valuation Report is an in-depth analysis detailing your home's value as well as a comparison with similar homes in the area
Home Values in the Area
Average Home Value in this Area
Purchase History
| Date | Buyer | Sale Price | Title Company |
|---|---|---|---|
| Sanquintin Katherine | $520,000 | -- | |
| Sanquintin Katherine | $520,000 | -- | |
| Hilbrunner Christine T | -- | -- | |
| Hilbrunner Christine T | -- | -- | |
| Bresnahan Richard D | $30,000 | -- |
Source: Public Records
Mortgage History
| Date | Status | Borrower | Loan Amount |
|---|---|---|---|
| Open | Sanquintin Katherine | $416,000 | |
| Closed | Sanquintin Katherine | $416,000 |
Source: Public Records
Tax History Compared to Growth
Tax History
| Year | Tax Paid | Tax Assessment Tax Assessment Total Assessment is a certain percentage of the fair market value that is determined by local assessors to be the total taxable value of land and additions on the property. | Land | Improvement |
|---|---|---|---|---|
| 2025 | $8,244 | $587,600 | $157,100 | $430,500 |
| 2024 | $7,521 | $518,300 | $149,400 | $368,900 |
| 2023 | $7,134 | $459,100 | $130,000 | $329,100 |
| 2022 | $6,568 | $396,600 | $113,400 | $283,200 |
| 2021 | $89 | $357,800 | $89,000 | $268,800 |
| 2020 | $5,685 | $316,200 | $89,000 | $227,200 |
| 2019 | $5,790 | $312,300 | $85,100 | $227,200 |
| 2018 | $5,476 | $283,300 | $82,800 | $200,500 |
| 2017 | $4,836 | $245,100 | $77,300 | $167,800 |
| 2016 | $4,525 | $231,100 | $77,300 | $153,800 |
| 2015 | $4,493 | $231,100 | $77,300 | $153,800 |
| 2014 | $4,488 | $237,600 | $81,500 | $156,100 |
Source: Public Records
Map
Nearby Homes
