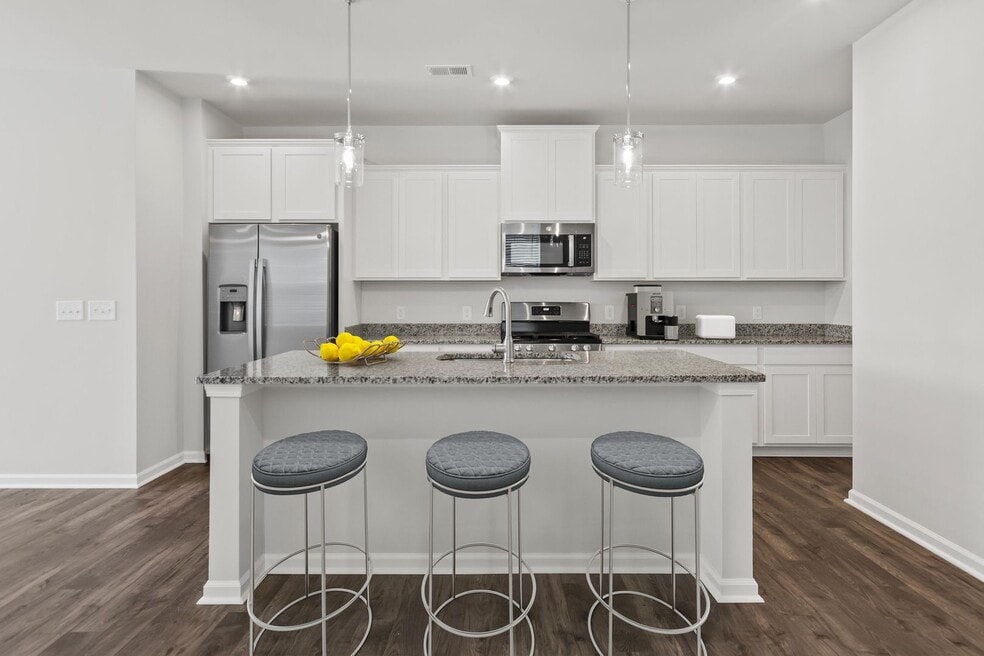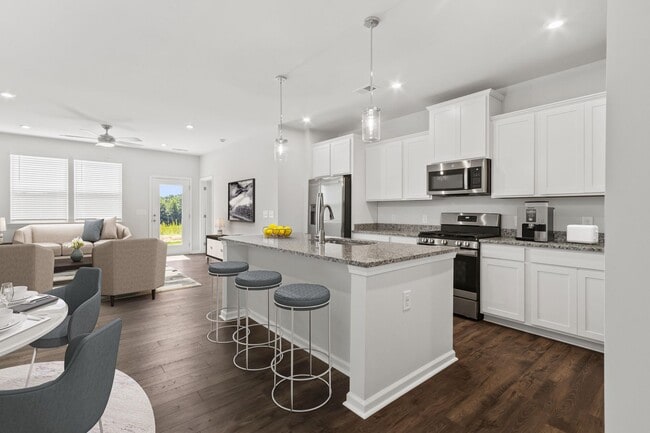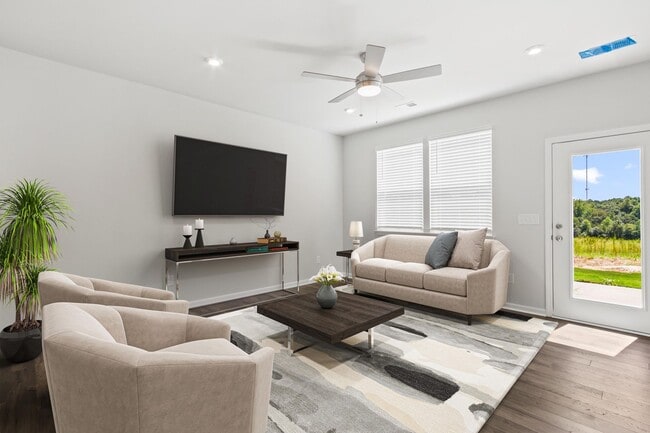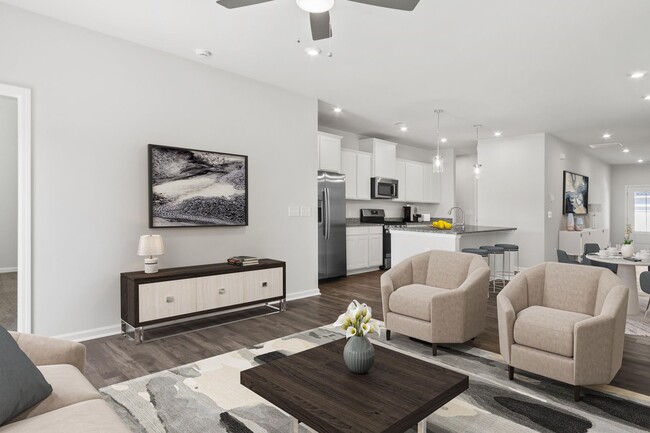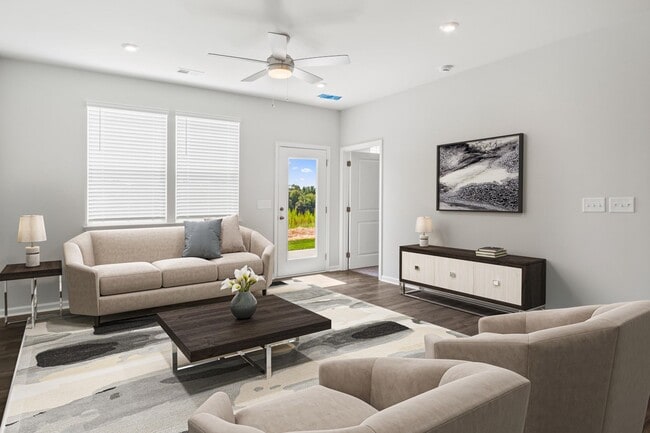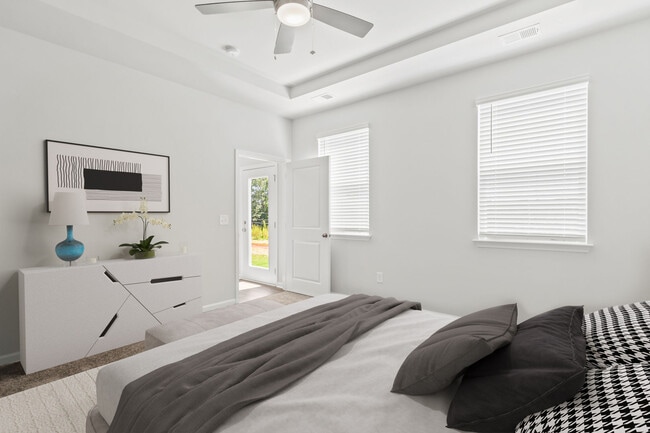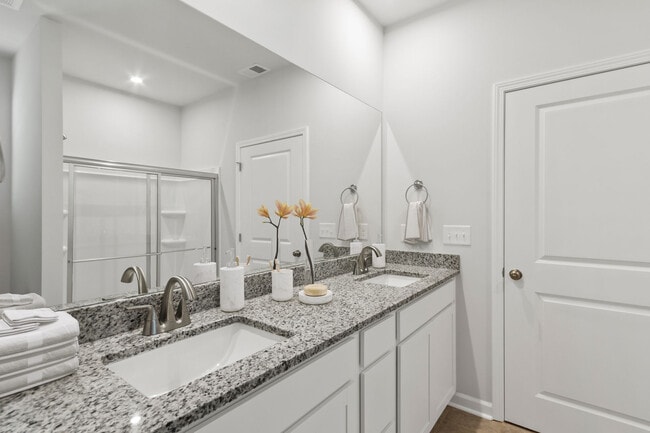
Estimated payment $1,878/month
Highlights
- New Construction
- Community Playground
- Trails
About This Home
Welcome to The Yarmouth at Garners Mill, a beautifully crafted home that seamlessly blends style, comfort, and functionality. The main level offers a bright and open layout featuring a spacious kitchen, dining area, and family room, perfect for entertaining or everyday living. Two large patios extend your living space outdoors, creating the ideal setting for relaxation. The primary bedroom is conveniently located on this level, complete with a private ensuite bathroom for added comfort. A powder room is also included for guests’ convenience. Upstairs, a versatile flex room provides endless possibilities, whether you need a playroom, media space, or home gym. Three additional spacious bedrooms share access to a full hall bathroom, while a pocket office offers a quiet space for work or study. The photos shown are from a similar home. Contact the Neighborhood Sales Manager today to schedule a tour!
Sales Office
| Monday |
10:00 AM - 5:00 PM
|
| Tuesday |
10:00 AM - 5:00 PM
|
| Wednesday |
10:00 AM - 5:00 PM
|
| Thursday |
10:00 AM - 5:00 PM
|
| Friday |
10:00 AM - 5:00 PM
|
| Saturday |
10:00 AM - 5:00 PM
|
| Sunday |
1:00 PM - 6:00 PM
|
Home Details
Home Type
- Single Family
HOA Fees
- $29 Monthly HOA Fees
Parking
- 2 Car Garage
Home Design
- New Construction
Interior Spaces
- 2-Story Property
Bedrooms and Bathrooms
- 4 Bedrooms
Community Details
Overview
- Association fees include ground maintenance
Recreation
- Community Playground
- Trails
Map
Other Move In Ready Homes in Garners Mill
About the Builder
- Garners Mill
- Reserves at Mill Creek
- Cameron Ridge - Ranches
- Cameron Ridge - 2-Story
- 1601 Pineview Dr
- 1208 Pineview Dr
- 1089 Lauryn Oak Loop Unit 269 Buchanan
- 17530 S 101 Hwy
- Hunters Branch - Hunter's Branch
- Hunters Branch - Townhomes
- 284 Vermillion Dr
- 5311 Bluff Rd
- 3632 Trotter Rd
- Laurinton Farms
- 1704 Smith St
- 10 Reeder Point Dr
- 2520 Marathon Dr
- 313 Downs Dr
- 0 W S Bitternut Rd Unit 157890
- 3719 Old Leesburg Rd
