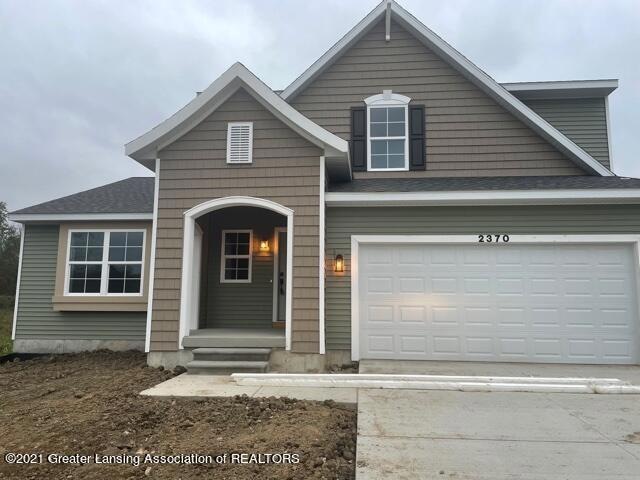
$299,900
- 3 Beds
- 2 Baths
- 1,380 Sq Ft
- 2766 Au Gres River Dr
- Fowlerville, MI
Charming 3-Bedroom Ranch with Pond Views. This beautifully maintained and move-in ready, this 3-bedroom, 2-bath ranch features a desirable split floor plan and thoughtful upgrades throughout. Step into the inviting great room has a cozy gas fireplace—perfect for relaxing or entertaining. The open-concept kitchen offers a walk-in pantry, and ample counter space, flowing seamlessly into the
Nancy Rademacher KW Professionals Brighton
