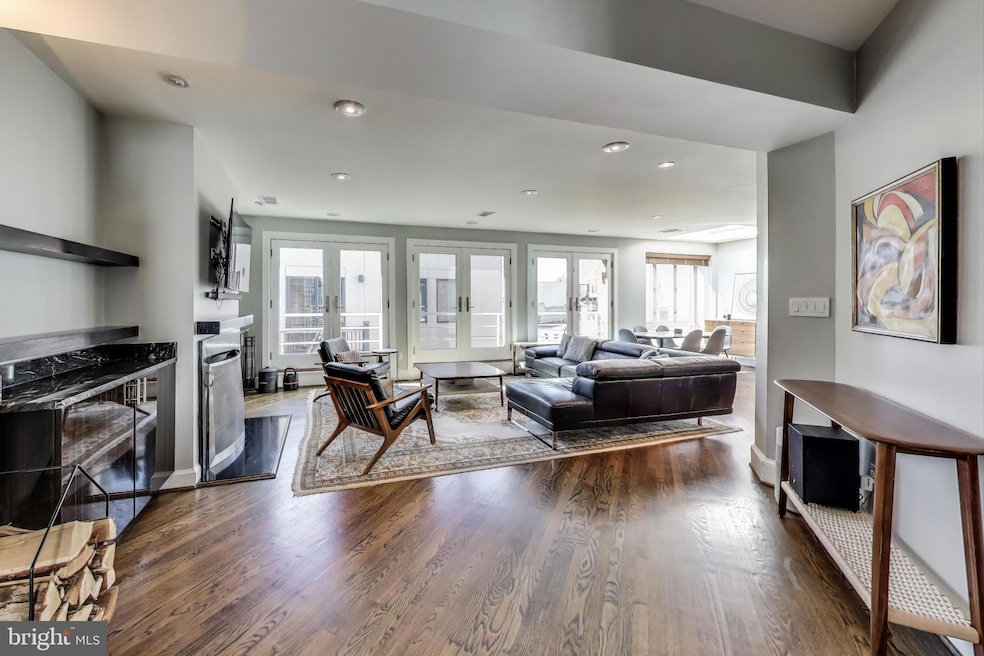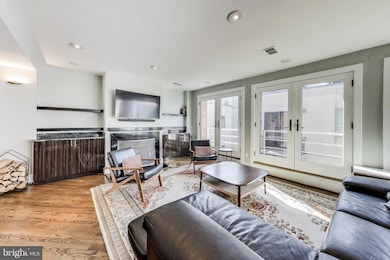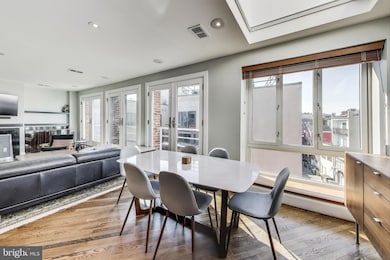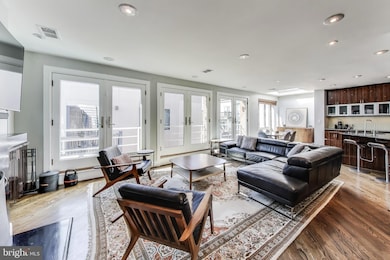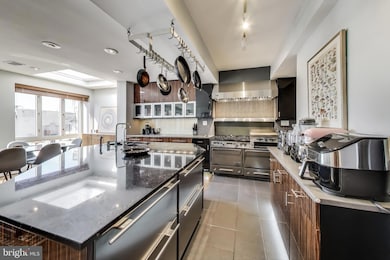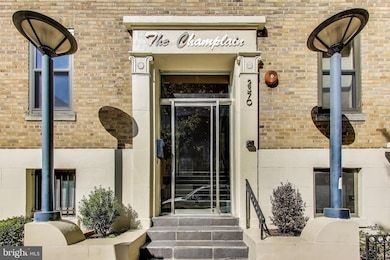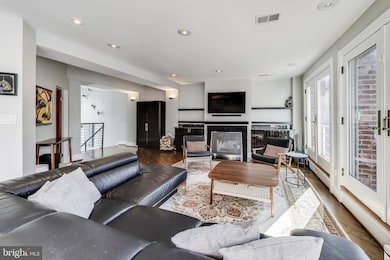2370 Champlain St NW Unit 34 Washington, DC 20009
Adams Morgan NeighborhoodEstimated payment $6,704/month
Highlights
- 24-Hour Security
- No Units Above
- Panoramic View
- Marie Reed Elementary School Rated A-
- Gourmet Kitchen
- 1-minute walk to Unity Park
About This Home
Garage Parking. Loads of light. Wall of French Doors. Fireplace. Chef’s Kitchen. Two levels, entrances, walk-in closets, and exposures. Storage. Secure boutique building. The city right at your door. Whether you want to explore the city, stay in and chill, or entertain friends, this place is will make your night. In this charming boutique building on a quiet street around the corner from restaurants, nightlife, shopping, and entertainment you would want from city living, the garage parking, fireplace, and chef’s kitchen make this pad a top spot for any buyer. The primary bedroom is on the top floor with the main living space, which has expansive French doors along the exterior wall and a large skylight over the dining space. Make the 2nd bedroom downstairs a dedicated office – it’s already dressed for the part. You’ll love the Incredible closet space throughout, laundry in-unit, two entrances, and a layout that works well for residents and guests alike. BONUS: This co-op’s underlying mortgage has an interest rate from the past – that basically means you’re getting a discount on a big ol’ chunk of your mortgage. Iykyk
Coop fees include taxes and water. Did you know Adams Morgan is getting a refresh? Look at all the things coming soon - Tatte Bakery and Cafe: A new location is planned for the Adams Morgan area. Mi Pana: J.P. Taqueria is being transformed into this new modern Latin-fusion gastropub. Riff Raff Room: Located with Mi Pana, this will be a new speakeasy-style cocktail lounge. Garlic Girl Vintage: This new permanent shop is expected to open in November. Call Your Mother Deli: This popular bagel shop is officially joining the neighborhood.
Listing Agent
(703) 856-1852 kat.davis@compass.com Compass License #SP98372893 Listed on: 09/12/2025

Property Details
Home Type
- Co-Op
Year Built
- Built in 1927
HOA Fees
- $928 Monthly HOA Fees
Parking
- 1 Car Direct Access Garage
- 1 Assigned Parking Garage Space
- Parking Storage or Cabinetry
- Front Facing Garage
- Garage Door Opener
- Secure Parking
Property Views
- Panoramic
- City
Home Design
- Contemporary Architecture
- Entry on the 3rd floor
- Brick Exterior Construction
Interior Spaces
- 1,764 Sq Ft Home
- Property has 2 Levels
- Open Floorplan
- Dual Staircase
- Skylights
- Recessed Lighting
- 1 Fireplace
- Double Pane Windows
- Window Treatments
- French Doors
- Combination Dining and Living Room
- Wood Flooring
Kitchen
- Gourmet Kitchen
- Breakfast Area or Nook
- Gas Oven or Range
- Six Burner Stove
- Cooktop with Range Hood
- Extra Refrigerator or Freezer
- Freezer
- Ice Maker
- Dishwasher
- Kitchen Island
- Upgraded Countertops
- Disposal
Bedrooms and Bathrooms
- En-Suite Bathroom
Laundry
- Laundry in unit
- Dryer
- Washer
Utilities
- Forced Air Zoned Heating and Cooling System
- Heat Pump System
- Electric Water Heater
Additional Features
- Outdoor Storage
- No Units Above
Listing and Financial Details
- Tax Lot 817
- Assessor Parcel Number 2560//0817
Community Details
Overview
- Association fees include common area maintenance, exterior building maintenance, lawn maintenance, management, insurance, reserve funds, sewer, snow removal, taxes, trash, water, underlying mortgage
- $902 Other Monthly Fees
- 13 Units
- Low-Rise Condominium
- The Champlain Condos
- The Champlain Community
- Adams Morgan Subdivision
Pet Policy
- Dogs and Cats Allowed
Additional Features
- Community Storage Space
- 24-Hour Security
Map
Home Values in the Area
Average Home Value in this Area
Property History
| Date | Event | Price | List to Sale | Price per Sq Ft | Prior Sale |
|---|---|---|---|---|---|
| 10/13/2025 10/13/25 | Price Changed | $925,000 | -5.1% | $524 / Sq Ft | |
| 09/12/2025 09/12/25 | For Sale | $975,000 | +8.3% | $553 / Sq Ft | |
| 07/26/2023 07/26/23 | Sold | $900,000 | 0.0% | $514 / Sq Ft | View Prior Sale |
| 06/25/2023 06/25/23 | Pending | -- | -- | -- | |
| 06/23/2023 06/23/23 | For Sale | $900,000 | +24.1% | $514 / Sq Ft | |
| 04/01/2013 04/01/13 | Sold | $725,000 | 0.0% | $414 / Sq Ft | View Prior Sale |
| 02/20/2013 02/20/13 | Pending | -- | -- | -- | |
| 01/07/2013 01/07/13 | For Sale | $724,995 | -- | $414 / Sq Ft |
Source: Bright MLS
MLS Number: DCDC2216654
APN: 2560- -0817
- 2356 Champlain St NW
- 2370 Champlain St NW Unit 12
- 2352 Champlain St NW
- 2354 Champlain St NW
- 2380 Champlain St NW Unit 15 NOW 305 PENTHOUSE
- 2465 18th St NW Unit 4
- 2465 18th St NW Unit 2
- 2337 Champlain St NW Unit 102
- 2337 Champlain St NW Unit 104
- 1830 Columbia Rd NW
- 1852 Columbia Rd NW Unit 101
- 2301 Champlain St NW Unit 414
- 2426 Ontario Rd NW Unit 101
- 1810 Belmont Rd NW
- 2440 Ontario Rd NW Unit 4
- 2440 Ontario Rd NW Unit 9
- 2440 Ontario Rd NW Unit 6
- 2460 Ontario Rd NW
- 2305 18th St NW Unit 406
- 1745 Kalorama Rd NW Unit 101
- 2441 18th St NW Unit 5
- 2441 18th St NW Unit 6
- 2441 18th St NW
- 2439 18th St NW Unit FL3-ID1232103P
- 2439 18th St NW Unit FL2-ID1232102P
- 2337 Champlain St NW Unit 102
- 2452 1/2 18th St NW Unit ID1034721P
- 2460 Ontario Rd NW
- 2301 Champlain St NW Unit 111
- 2478 1/2 Ontario Rd NW Unit ID1011218P
- 1803 Biltmore St NW
- 2298 Champlain St NW Unit A
- 1777 Columbia Rd NW
- 2422 17th St NW Unit 201
- 2422 17th St NW Unit 204
- 1851 Columbia Rd NW Unit 706
- 1851 Columbia Rd NW Unit 107
- 1724 Kalorama Rd NW
- 1714 Euclid St NW Unit 5
- 2309 Ontario Rd NW Unit ID1011195P
