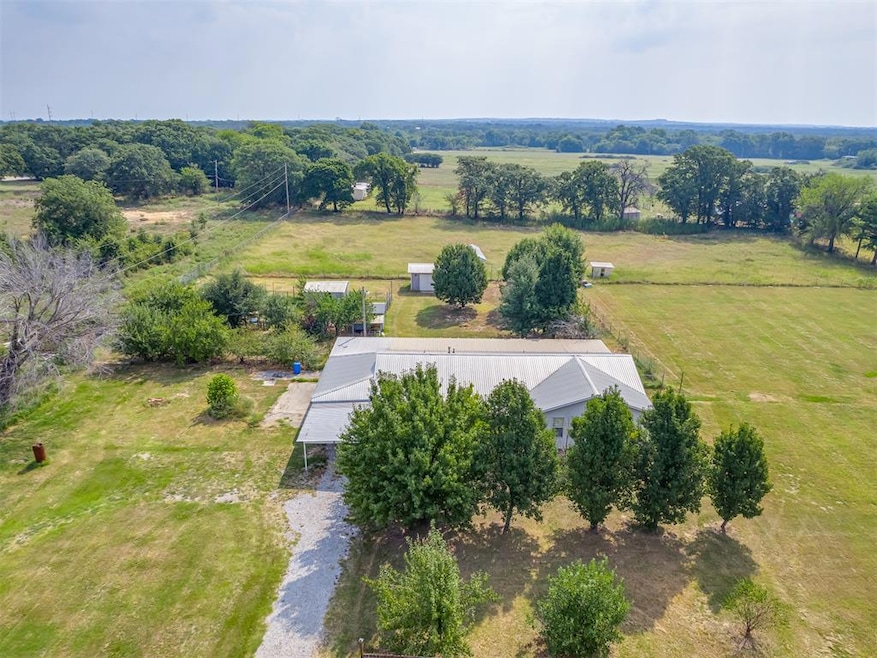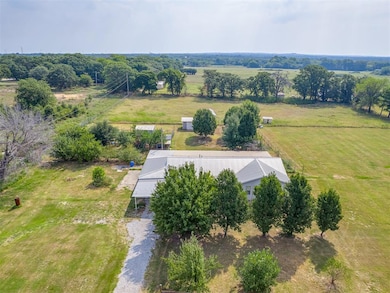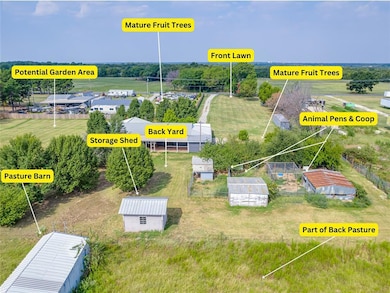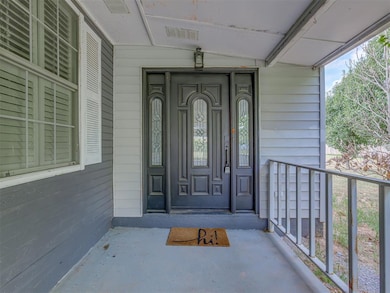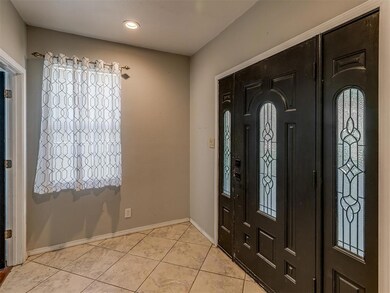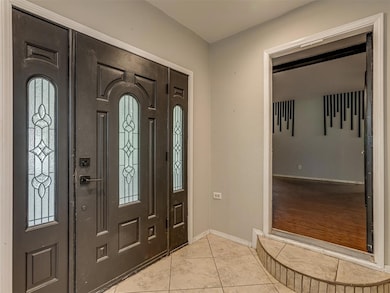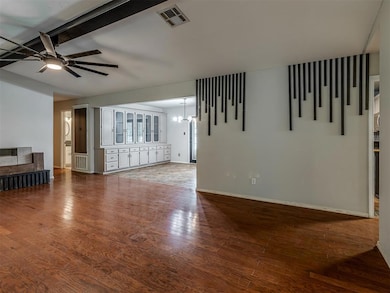2370 Mary Niblack Rd Ardmore, OK 73401
Estimated payment $1,789/month
Highlights
- Ranch Style House
- Covered Patio or Porch
- Laundry Room
- Mud Room
- 2 Car Attached Garage
- Central Heating and Cooling System
About This Home
TIME TO GET OUT OF THE CITY!!! Looking for the perfect HOMESTEADING property? This is it! NO RESTRICTIONS or HOA but still close to town. This stunning gated 3.54 acre estate (MOL) features a beautifully updated 3 or 4 bedroom, 2 bathroom home, perfect for building a sustainable lifestyle or just creating a peaceful retreat. The 4th bedroom offers an optional office/studio/bonus room. Enter this updated home from the large covered front porch into an oversized entry/foyer. Continue into a spacious living room with tall ceilings with a wood beam & wood floors creating a warm & welcoming atmosphere. The living room is open to a huge dining room with built in cabinets, exterior french doors & lots of natural light. The kitchen has been updated to include all new Samsung Suite Energy Efficient Appliances, granite countertops, single basin sink, new faucet, & upgraded cabinet hardware. The kitchen opens into the laundry/mud room with tons of cabinets & pantry for storage. The huge covered back patio invites you to enjoy evenings relaxing or entertaining guests. All bedrooms are a nice size with large closets.The property boasts a versatile tandem 2-car garage, providing ample space for vehicles and storage. Outside, you’ll find multiple fenced areas with shelters designed for various animals, ensuring security and comfort for your livestock or pets. Garden enthusiasts will appreciate the open spaces separate from the livestock areas for growing each seasons harvest. The presence of multiple fruit trees offers both beauty and the potential for homegrown fruit harvests. You can cultivate your own vegetables, fruits, flowers, and livestock embracing a sustainable lifestyle. This homestead combines modern comforts with the charm of rural living and the convenience of town nearby, making it an ideal setting for those looking to embrace a self-sufficient lifestyle Situated minutes to I35, halfway between Dallas & OKC. This home has too many updates to list!
Home Details
Home Type
- Single Family
Est. Annual Taxes
- $2,533
Year Built
- Built in 2001
Lot Details
- 3.54 Acre Lot
- Rural Setting
Parking
- 2 Car Attached Garage
Home Design
- Ranch Style House
- Slab Foundation
- Frame Construction
- Metal Roof
Interior Spaces
- 1,872 Sq Ft Home
- Mud Room
- Laundry Room
Bedrooms and Bathrooms
- 4 Bedrooms
- 2 Full Bathrooms
Schools
- Dickson Elementary School
- Dickson Middle School
- Dickson High School
Additional Features
- Covered Patio or Porch
- Central Heating and Cooling System
Map
Home Values in the Area
Average Home Value in this Area
Tax History
| Year | Tax Paid | Tax Assessment Tax Assessment Total Assessment is a certain percentage of the fair market value that is determined by local assessors to be the total taxable value of land and additions on the property. | Land | Improvement |
|---|---|---|---|---|
| 2024 | $2,533 | $25,870 | $3,735 | $22,135 |
| 2023 | $2,533 | $25,117 | $3,699 | $21,418 |
| 2022 | $2,305 | $24,386 | $3,657 | $20,729 |
| 2021 | $2,267 | $23,400 | $3,442 | $19,958 |
| 2020 | $1,732 | $18,369 | $1,890 | $16,479 |
| 2019 | $1,624 | $17,834 | $2,174 | $15,660 |
| 2018 | $1,596 | $17,314 | $1,365 | $15,949 |
| 2017 | $1,576 | $16,810 | $1,431 | $15,379 |
| 2016 | $1,500 | $16,320 | $1,359 | $14,961 |
| 2015 | $1,456 | $15,845 | $1,222 | $14,623 |
| 2014 | $1,306 | $15,384 | $1,101 | $14,283 |
Property History
| Date | Event | Price | List to Sale | Price per Sq Ft |
|---|---|---|---|---|
| 10/25/2025 10/25/25 | For Sale | $299,999 | -- | $160 / Sq Ft |
Purchase History
| Date | Type | Sale Price | Title Company |
|---|---|---|---|
| Warranty Deed | $195,000 | Stewart Title Of Ok Inc | |
| Special Warranty Deed | $82,000 | -- | |
| Warranty Deed | -- | -- |
Mortgage History
| Date | Status | Loan Amount | Loan Type |
|---|---|---|---|
| Open | $156,000 | New Conventional | |
| Previous Owner | $65,520 | New Conventional |
Source: MLSOK
MLS Number: 1197857
APN: 0000-35-04S-02E-3-020-00
- 4042 3rd Ave NE
- 1220 Freedom
- 402 Beaumont Dr
- 60 Town And Country Cir
- 0 Mary Niblack Rd Unit 25102336
- 0 Mary Niblack Rd Unit 25102713
- 2226 Springdale Rd
- 2807 Mcclain Rd
- 1915 Springdale Rd
- 2430 3rd Ave NE
- 2615 Rancho Ln
- 2420 3rd Ave NE
- 0 Mcclain Rd Unit 2538474
- 0 Mcclain Rd Unit 2514680
- 0 Mcclain Rd Unit 2538522
- 2810 Harvey Rd
- 1720 3rd Ave SE
- 0 2nd St NE
- 4470 Red Cedar Rd
- 201 S St SE
- 1201 L St NE
- 115 Monroe St NE
- 225 A St SW
- 3450 N Commerce St
- 3821 12th Ave NW
- 4750 Travertine
- 11129 E Colbert Dr Unit 1
- 11129 E Colbert Dr Unit 2
- 11129 E Colbert Dr Unit 3
- 603 W Neil Armstrong Place
- 321 E Main St
- 80 Dublin Cir
- 13001 Owen Ln Unit 13005
- 257 Friar Tuck Dr
- 373 Old Shawnee Trail Dr
- 284 Pine Grove Rd
- 258 Westminister Dr
- 318 Windsor Dr
- 664 Lakepoint Loop
- 290 Tanglewood Cir Unit 5441/42
