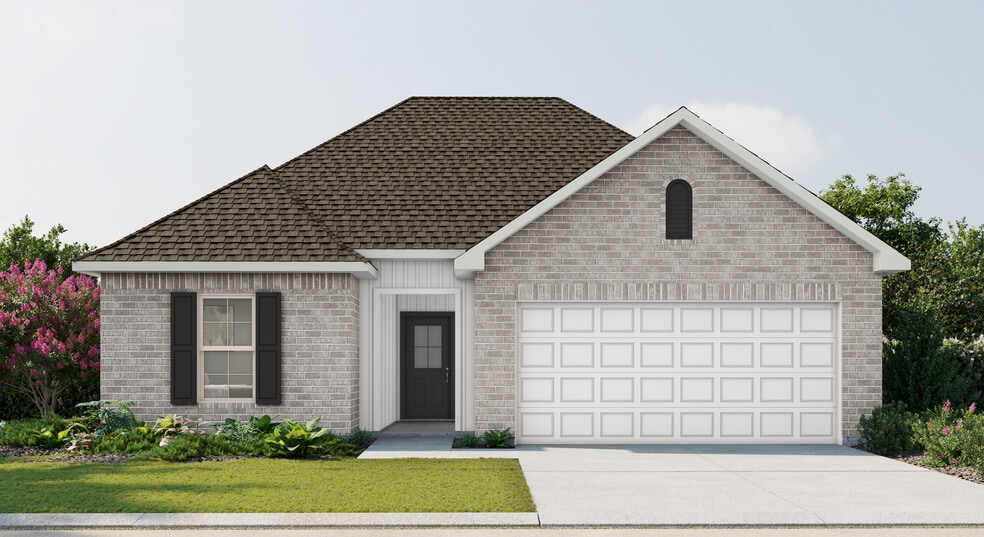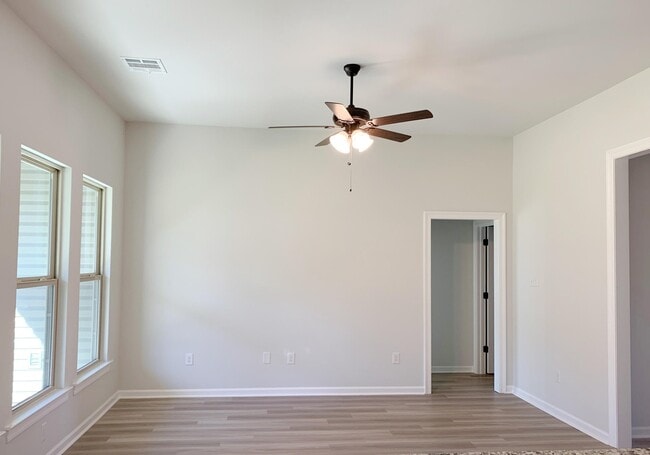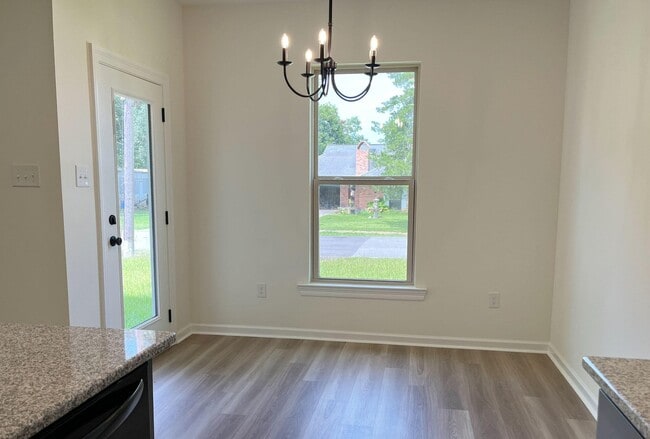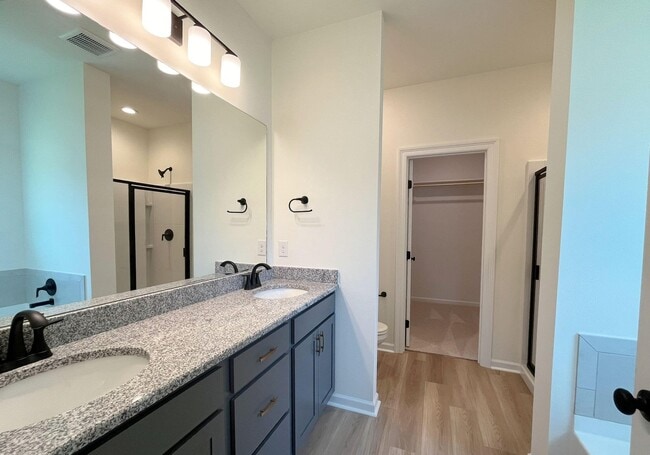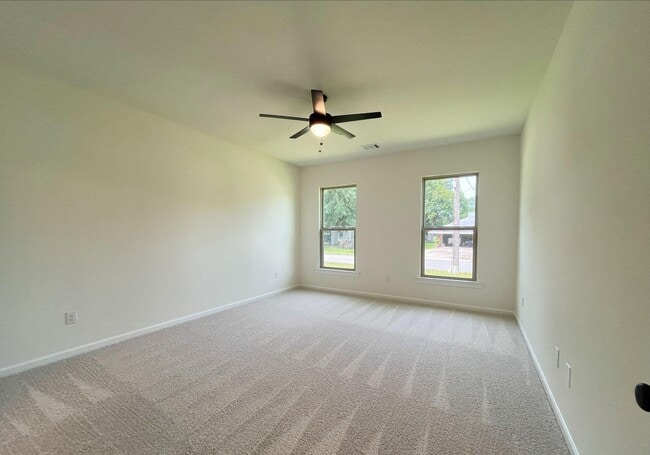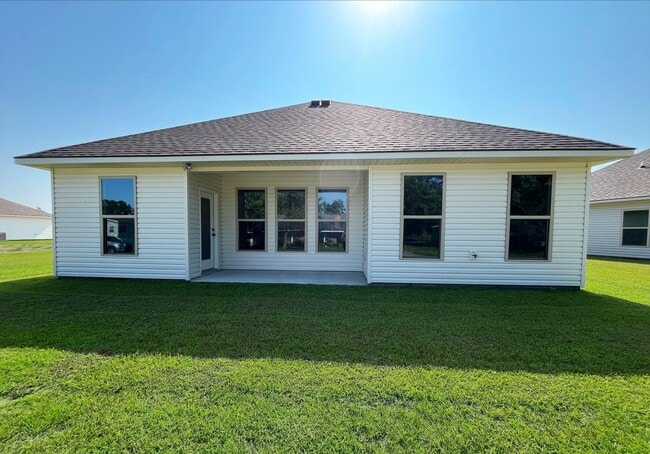
2370 Strickland Ct Lake Charles, LA 70607
Autumn CrestHighlights
- New Construction
- Pond in Community
- Soaking Tub
- Cambridgeport Rated A-
- Walk-In Pantry
- Shops
About This Home
*To be eligible for a low interest rate on GOV loans, closing cost assistance, plus ONE (1) of the following: window blinds OR front gutters OR a smart home package - buyer MUST use seller's preferred Mortgage and Title. Contract must be written between 8/1/25 and 8/31/25. Home must close on or before 10/31/25. Not available on all homes. Other restrictions apply. Contact Sales Rep(s) for details.* LOCATED ON A CORNER LOT! The CONNELLY IV G has an open floor plan with upgraded quartz counters, a gas range & framed bathroom mirrors. Special Features: kitchen island, walk-in pantry, vinyl plank flooring in living area, halls & all wet areas, walk-in closet, garden tub & separate shower in primary bedroom, smart connect Wi-Fi thermostat, structured wiring panel box, post tension slab, gas tankless water heater, low E tilt-in windows, fully sodded yard & so much more!
Home Details
Home Type
- Single Family
HOA Fees
- $24 Monthly HOA Fees
Parking
- 2 Car Garage
Home Design
- New Construction
Interior Spaces
- 1-Story Property
- Walk-In Pantry
Bedrooms and Bathrooms
- 3 Bedrooms
- 2 Full Bathrooms
- Soaking Tub
Community Details
Overview
- Association fees include ground maintenance
- Pond in Community
Amenities
- Shops
Map
Other Move In Ready Homes in Autumn Crest
About the Builder
- Autumn Crest
- 4254 5th Ave
- 0 E Pinewood Dr
- 0 Oak Cliff St Unit SWL25102069
- 0 W Pinewood Dr Unit SWL25101648
- 0 Prejean Dr Unit SWL25001797
- 0 Prejean Dr Unit SWL23004477
- 4250 5th Ave
- 5623 Pinewood Dr E
- 0 E McNeese St Unit SWL25003399
- 0 E McNeese St Unit SWL23000239
- 0 E McNeese St Unit SWL25002649
- 0 5th Ave Unit SWL25002648
- 0 5th Ave Unit SWL24007192
- 1609 Meadow Dr
- Savannah Lakes
- 2235 Pinewood Dr S
- 0 Power Center Pkwy Unit SWL25002647
- 0 McNeese St Unit SWL22002762
- 0 Alameda St Unit SWL25003928
