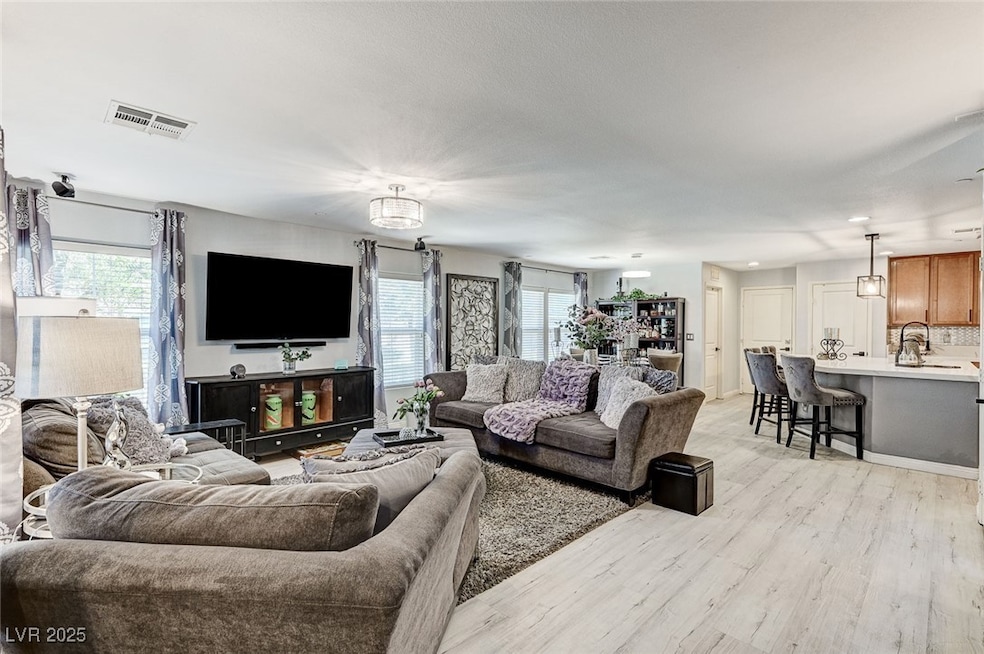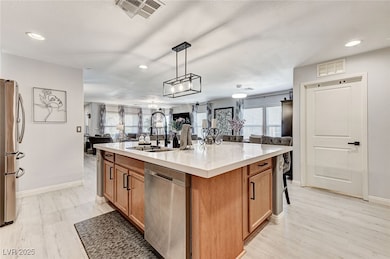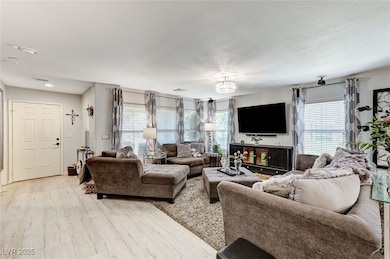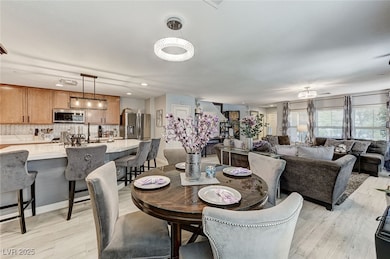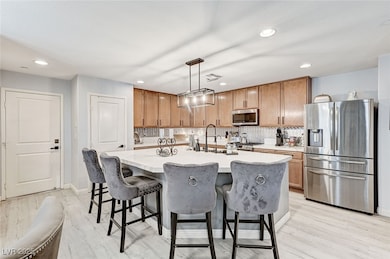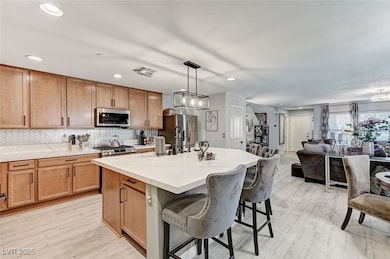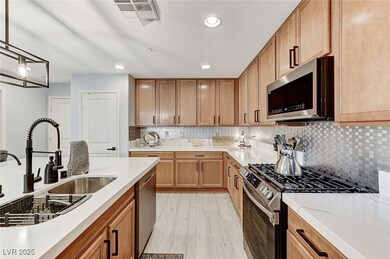2370 Via Firenze Henderson, NV 89044
Inspirada NeighborhoodEstimated payment $2,656/month
Highlights
- Community Pool
- Covered Patio or Porch
- Plantation Shutters
- Tennis Courts
- Jogging Path
- 4-minute walk to Potenza Park
About This Home
Welcome to this bright and airy 3BR/2.5BA home located on an oversized, private corner lot in the heart of Inspirada. Pride of ownership shows throughout w/ fresh interior paint, brand new LVP and tile flooring. The bright and airy open-concept layout seamlessly connects the spacious living room, dining area, and an upgraded kitchen featuring Samsung stainless steel appliances, quartz countertops, oversized island and custom pull-out shelving in the cabinets. Located in one of Henderson’s most sought-after communities, Inspirada offers top-tier amenities including pools, playgrounds, sports courts, dog parks, jogging trails, and more. Just minutes from schools, shopping, and dining—this move-in ready home checks every box. Home also features a water softener system, reverse osmosis filter, oversized 2 car garage and a charming front porch w/ Brazilian pavers perfect for relaxing. Don’t miss this rare opportunity to own in one of Henderson’s most vibrant, walkable communities!
Listing Agent
Simply Vegas Brokerage Phone: (702) 767-6229 License #S.0194649 Listed on: 07/30/2025

Townhouse Details
Home Type
- Townhome
Est. Annual Taxes
- $2,250
Year Built
- Built in 2013
Lot Details
- 1,742 Sq Ft Lot
- West Facing Home
- Drip System Landscaping
HOA Fees
- $160 Monthly HOA Fees
Parking
- 2 Car Attached Garage
- Inside Entrance
- Epoxy
- Garage Door Opener
Home Design
- Tile Roof
Interior Spaces
- 1,738 Sq Ft Home
- 2-Story Property
- Ceiling Fan
- Double Pane Windows
- Insulated Windows
- Plantation Shutters
- Blinds
Kitchen
- Gas Range
- Microwave
- Disposal
Flooring
- Tile
- Luxury Vinyl Plank Tile
Bedrooms and Bathrooms
- 3 Bedrooms
Laundry
- Laundry Room
- Laundry on main level
- Gas Dryer Hookup
Home Security
Eco-Friendly Details
- Energy-Efficient Windows
- Sprinkler System
Outdoor Features
- Covered Patio or Porch
Schools
- Wolff Elementary School
- Webb Middle School
- Liberty High School
Utilities
- Central Heating and Cooling System
- Heating System Uses Gas
- Underground Utilities
- Water Purifier
- Water Softener is Owned
Community Details
Overview
- Association fees include management, ground maintenance
- Inspirada Association, Phone Number (702) 260-7939
- Kimball Hill Homes At South Edge Pod 2 3 Subdivision
Recreation
- Tennis Courts
- Community Basketball Court
- Community Playground
- Community Pool
- Park
- Dog Park
- Jogging Path
Additional Features
- Community Barbecue Grill
- Fire Sprinkler System
Map
Home Values in the Area
Average Home Value in this Area
Tax History
| Year | Tax Paid | Tax Assessment Tax Assessment Total Assessment is a certain percentage of the fair market value that is determined by local assessors to be the total taxable value of land and additions on the property. | Land | Improvement |
|---|---|---|---|---|
| 2025 | $2,250 | $116,521 | $35,000 | $81,521 |
| 2024 | $2,185 | $116,521 | $35,000 | $81,521 |
| 2023 | $2,291 | $106,668 | $32,550 | $74,118 |
| 2022 | $2,121 | $97,956 | $28,000 | $69,956 |
| 2021 | $1,964 | $83,708 | $26,250 | $57,458 |
| 2020 | $1,821 | $84,040 | $24,500 | $59,540 |
| 2019 | $1,768 | $79,883 | $21,000 | $58,883 |
| 2018 | $1,716 | $73,699 | $17,500 | $56,199 |
| 2017 | $2,112 | $72,578 | $16,800 | $55,778 |
| 2016 | $1,626 | $68,618 | $11,550 | $57,068 |
| 2015 | $1,622 | $64,549 | $9,800 | $54,749 |
| 2014 | $1,575 | $5,250 | $5,250 | $0 |
Property History
| Date | Event | Price | List to Sale | Price per Sq Ft | Prior Sale |
|---|---|---|---|---|---|
| 09/03/2025 09/03/25 | Price Changed | $437,999 | 0.0% | $252 / Sq Ft | |
| 07/30/2025 07/30/25 | For Sale | $438,000 | +12.3% | $252 / Sq Ft | |
| 04/20/2023 04/20/23 | Sold | $390,000 | -1.3% | $224 / Sq Ft | View Prior Sale |
| 03/21/2023 03/21/23 | Pending | -- | -- | -- | |
| 03/17/2023 03/17/23 | For Sale | $395,000 | 0.0% | $227 / Sq Ft | |
| 04/15/2022 04/15/22 | For Rent | $2,100 | +20.0% | -- | |
| 04/15/2022 04/15/22 | Rented | $1,750 | -12.3% | -- | |
| 02/05/2022 02/05/22 | For Rent | $1,995 | 0.0% | -- | |
| 02/05/2022 02/05/22 | Rented | $1,995 | 0.0% | -- | |
| 05/15/2021 05/15/21 | For Rent | $1,995 | 0.0% | -- | |
| 05/15/2021 05/15/21 | Rented | $1,995 | 0.0% | -- | |
| 04/20/2021 04/20/21 | Sold | $345,000 | 0.0% | $199 / Sq Ft | View Prior Sale |
| 03/25/2021 03/25/21 | For Sale | $345,000 | +45.2% | $199 / Sq Ft | |
| 05/27/2016 05/27/16 | Sold | $237,553 | -7.9% | $137 / Sq Ft | View Prior Sale |
| 04/27/2016 04/27/16 | Pending | -- | -- | -- | |
| 01/29/2016 01/29/16 | For Sale | $258,000 | -- | $148 / Sq Ft |
Purchase History
| Date | Type | Sale Price | Title Company |
|---|---|---|---|
| Bargain Sale Deed | $390,000 | Ticor Title | |
| Bargain Sale Deed | -- | Ticor Title | |
| Bargain Sale Deed | $345,000 | Clear Title Company | |
| Bargain Sale Deed | $237,553 | Equity Title Of Nevada | |
| Bargain Sale Deed | -- | Equity Title Of Nevada | |
| Bargain Sale Deed | $188,568 | First American Title Centra | |
| Bargain Sale Deed | $2,068,000 | Titleone Henderson |
Mortgage History
| Date | Status | Loan Amount | Loan Type |
|---|---|---|---|
| Open | $312,000 | New Conventional | |
| Previous Owner | $185,152 | FHA |
Source: Las Vegas REALTORS®
MLS Number: 2705371
APN: 191-14-811-036
- 2385 Via Firenze
- 3088 Bicentennial Pkwy
- 3052 Camino Rico Ave
- 3116 Paladi Ave
- 2348 Borgaro St
- 3009 Camino Sereno Ave
- 3106 Berceto Ct
- 2349 Via Alicante
- 3113 Berceto Ct
- 2194 Trivero St
- 2365 Florindo Walk
- 3152 Tronzano Ave
- 3061 Villanelle Ave
- 3155 Dalmazia Ave
- 2400 Trissino Ct
- 2442 Fanano St
- 3163 Biccari Ave
- 3008 Camino Largo Ave
- 2450 Amatrice St
- 3062 Echoed Rondel Ln
- 3116 Paladi Ave
- 2263 Palatino St
- 3120 Pavilio Dr
- 2489 Cingoli St
- 2300 Via Inspirada
- 2934 Maffie St
- 3197 Bertonico Ave
- 3192 Vittoria Ave
- 2348 Fossil Canyon Dr
- 3219 Timorasso Ave
- 3209 Vittoria Ave
- 2439 Blackcraig St
- 3219 Bertonico Ave
- 2120 Waterlily View St
- 3158 Teaderman Walk
- 2526 Verdello St
- 2560 Bridle Oaks Ct
- 2076 Danzinger Place
- 3248 Waterstone Ave
- 2994 Gramsci Ave
