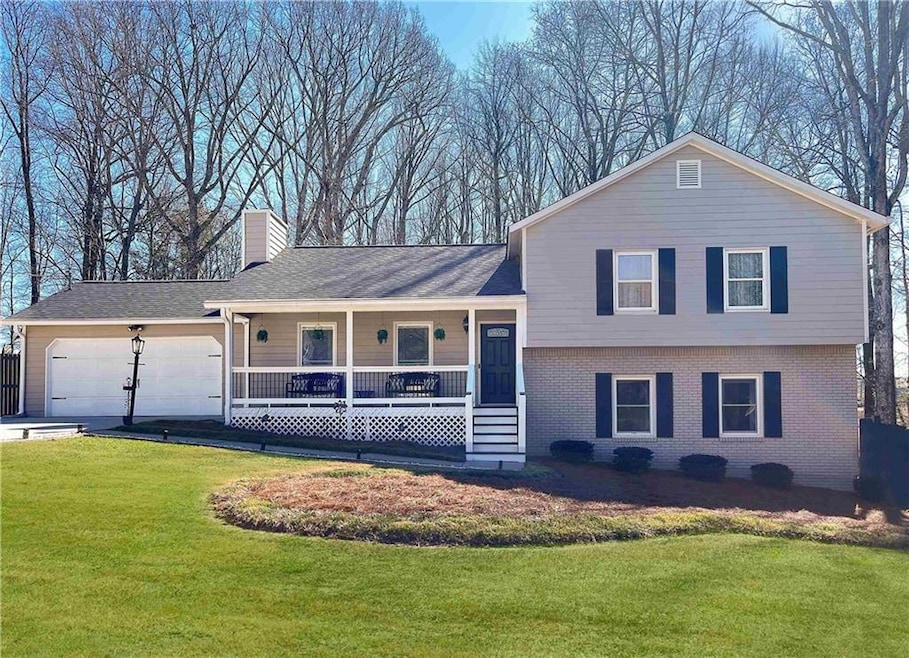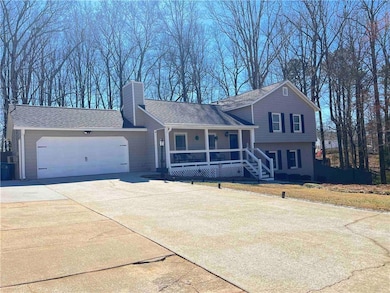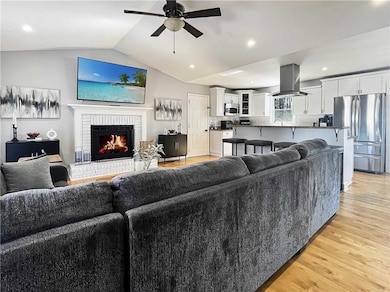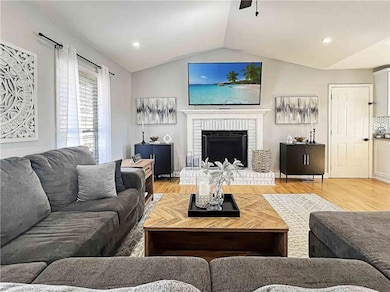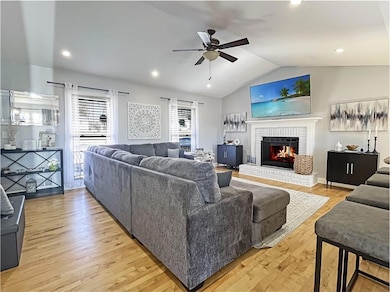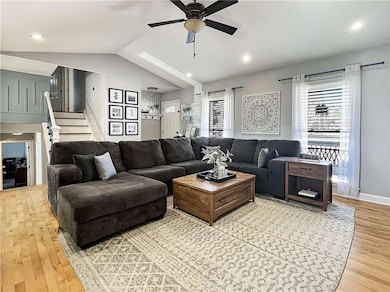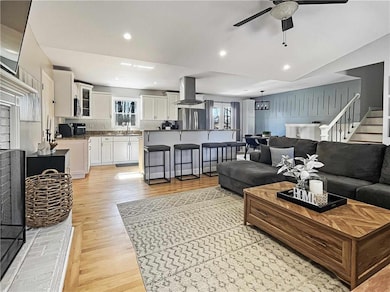2370 Whitebluff Way Buford, GA 30519
Estimated payment $2,359/month
Highlights
- Media Room
- Separate his and hers bathrooms
- 0.76 Acre Lot
- Woodward Mill Elementary School Rated A
- View of Trees or Woods
- Deck
About This Home
Discover this spacious split-level home set on a private 0.76-acre lot with no HOA. The main floor features a welcoming living room with a fireplace and a remodeled eat-in kitchen offering backyard views. Upstairs, the oversized master suite includes a remodeled private bath and his & hers closets, along with an additional bedroom and full bath. The finished lower level provides two bedrooms, a full bathroom, and a convenient laundry area. The home also includes a garage equipped with a 240-volt outlet, perfect for electric vehicle charging or workshop needs. Outdoor living is easy with a large covered deck, fenced backyard, and a storage shed. All of this in a prime location just minutes from local shopping, dining, baseball, The Mall of Georgia, and The Exchange at Gwinnett.
Home Details
Home Type
- Single Family
Est. Annual Taxes
- $4,276
Year Built
- Built in 1986
Lot Details
- 0.76 Acre Lot
- Lot Dimensions are 209x187x124x203
- Fenced
- Landscaped
- Private Lot
- Level Lot
- Wooded Lot
- Back Yard
Parking
- 2 Car Attached Garage
Home Design
- Traditional Architecture
- Split Level Home
- Block Foundation
- Slab Foundation
- Shingle Roof
- Composition Roof
- HardiePlank Type
Interior Spaces
- 2,346 Sq Ft Home
- Cathedral Ceiling
- Ceiling Fan
- Factory Built Fireplace
- Fireplace With Gas Starter
- Entrance Foyer
- Great Room with Fireplace
- Family Room
- Living Room
- Media Room
- Den
- Bonus Room
- Views of Woods
Kitchen
- Open to Family Room
- Eat-In Kitchen
- Breakfast Bar
- Gas Oven
- Gas Cooktop
- Microwave
- Dishwasher
- Stone Countertops
- White Kitchen Cabinets
- Disposal
Flooring
- Wood
- Carpet
Bedrooms and Bathrooms
- Oversized primary bedroom
- Split Bedroom Floorplan
- Dual Closets
- Walk-In Closet
- Separate his and hers bathrooms
- Dual Vanity Sinks in Primary Bathroom
- Bidet
- Shower Only
Finished Basement
- Exterior Basement Entry
- Finished Basement Bathroom
- Laundry in Basement
- Natural lighting in basement
Outdoor Features
- Deck
- Covered Patio or Porch
- Shed
Location
- Property is near shops
Schools
- Woodward Mill Elementary School
- Twin Rivers Middle School
- Mountain View High School
Utilities
- Forced Air Heating and Cooling System
- Heating System Uses Natural Gas
- 110 Volts
- Gas Water Heater
- Septic Tank
- High Speed Internet
- Phone Available
- Cable TV Available
Community Details
- Habersham Hills Subdivision
- Restaurant
Listing and Financial Details
- Assessor Parcel Number R7133 197
Map
Home Values in the Area
Average Home Value in this Area
Tax History
| Year | Tax Paid | Tax Assessment Tax Assessment Total Assessment is a certain percentage of the fair market value that is determined by local assessors to be the total taxable value of land and additions on the property. | Land | Improvement |
|---|---|---|---|---|
| 2025 | $4,160 | $132,440 | $26,000 | $106,440 |
| 2024 | $4,276 | $132,440 | $26,000 | $106,440 |
| 2023 | $4,276 | $144,080 | $26,000 | $118,080 |
| 2022 | $3,931 | $117,640 | $20,000 | $97,640 |
| 2021 | $3,698 | $93,280 | $17,200 | $76,080 |
| 2020 | $2,609 | $79,520 | $14,800 | $64,720 |
| 2019 | $2,546 | $79,520 | $14,800 | $64,720 |
| 2018 | $2,271 | $66,880 | $12,000 | $54,880 |
| 2016 | $2,212 | $53,200 | $10,000 | $43,200 |
| 2015 | $1,466 | $46,800 | $7,200 | $39,600 |
| 2014 | -- | $42,840 | $7,200 | $35,640 |
Property History
| Date | Event | Price | List to Sale | Price per Sq Ft | Prior Sale |
|---|---|---|---|---|---|
| 10/11/2025 10/11/25 | Pending | -- | -- | -- | |
| 10/06/2025 10/06/25 | For Sale | $380,000 | +52.6% | $162 / Sq Ft | |
| 10/30/2020 10/30/20 | Sold | $249,000 | +3.8% | $106 / Sq Ft | View Prior Sale |
| 10/05/2020 10/05/20 | For Sale | $240,000 | 0.0% | $102 / Sq Ft | |
| 10/02/2020 10/02/20 | Pending | -- | -- | -- | |
| 09/28/2020 09/28/20 | Pending | -- | -- | -- | |
| 09/24/2020 09/24/20 | For Sale | $240,000 | +56.4% | $102 / Sq Ft | |
| 06/15/2015 06/15/15 | Sold | $153,450 | -- | $65 / Sq Ft | View Prior Sale |
| 04/01/2015 04/01/15 | Pending | -- | -- | -- |
Purchase History
| Date | Type | Sale Price | Title Company |
|---|---|---|---|
| Warranty Deed | $249,000 | -- | |
| Warranty Deed | $153,500 | -- | |
| Deed | $60,000 | -- | |
| Foreclosure Deed | $101,299 | -- |
Mortgage History
| Date | Status | Loan Amount | Loan Type |
|---|---|---|---|
| Open | $236,550 | New Conventional | |
| Previous Owner | $122,760 | New Conventional | |
| Previous Owner | $86,793 | FHA |
Source: First Multiple Listing Service (FMLS)
MLS Number: 7659844
APN: 7-133-197
- The Melisse Plan at The Beacon at Old Peachtree - Single Family Homes
- The Pembrook Plan at The Beacon at Old Peachtree - Single Family Homes
- The Graham Plan at The Beacon at Old Peachtree - Single Family Homes
- The Davis Plan at The Beacon at Old Peachtree - Single Family Homes
- The Maisie II Plan at The Beacon at Old Peachtree - Single Family Homes
- 2967 Beaconwood Ct
- 2969 Beaconwood Ct
- 2907 Beaconwood Ct
- 1334 Taylor Knoll Ln
- 2905 Beaconwood Ct
- 2901 Beaconwood Ct
- 2903 Beaconwood Ct
- 1314 Taylor Knoll Ln
- 3225 Willow Glade Trail
- 2551 Line Dr
- 3250 Willow Glade Trail
- 2973 Beaconwood Ct
- The Colman Plan at The Beacon at Old Peachtree - Townhomes
- 1313 Old Peachtree Rd
- 2711 Bluffton Rd
