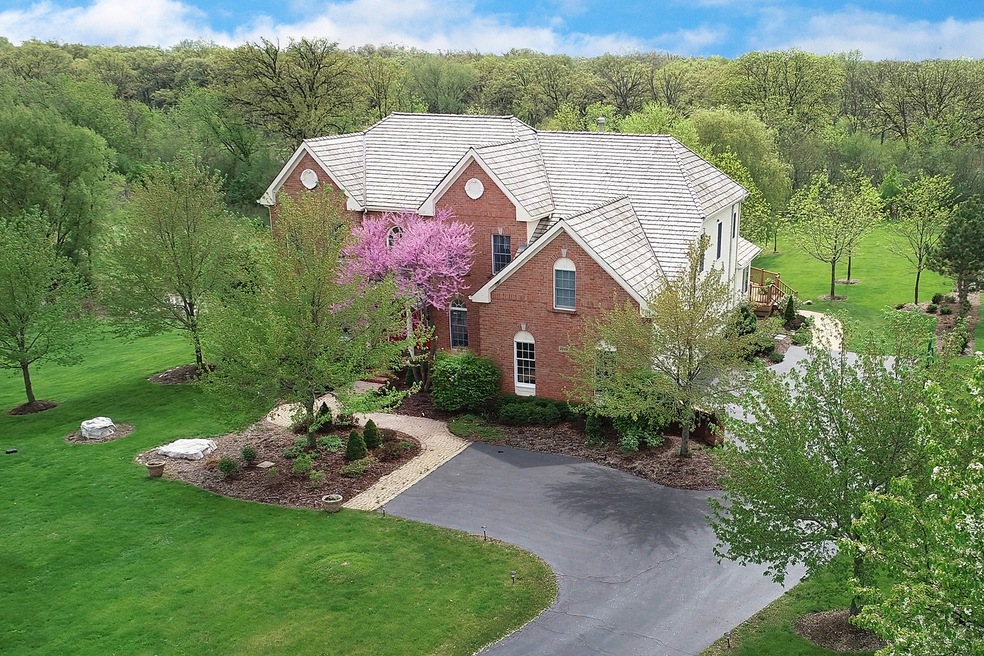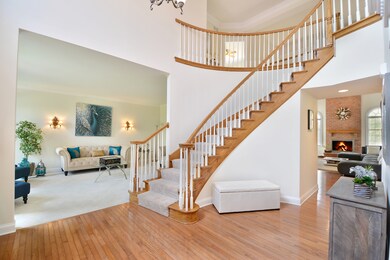
23706 N Lookout Pointe Rd Port Barrington, IL 60010
East Lake Barrington NeighborhoodHighlights
- Landscaped Professionally
- Deck
- Double Shower
- Roslyn Road Elementary School Rated A
- Recreation Room
- Vaulted Ceiling
About This Home
As of August 2018Beautiful & expansive 2-story home on a generously-sized lot in Estates of Lake Barrington with stunning curb appeal & quality craftsmanship. Trending open floor plan with Palladian window, volume ceilings, custom moldings & stylish decor throughout. Enter a 2-story foyer with stunning hardwood floor & dramatic curved staircase. Family room exudes elegance with soaring ceiling & fireplace. Sprawling gourmet kitchen boasts an island with breakfast bar, granite counters, pantry-closet & an eating area with skylight, sliders to wrap around Trex deck & overlooks the sunroom. 2nd floor overlooks family room & leads to 4 spacious beds all with walk in closets. Expansive master bed with sitting area, walk-in closet & French door to master bath with vaulted ceiling, jetted tub, dual vanities & separate shower. Finished basement has rec room, exercise room, bar, wine cellar, 6th bed & full bath. Relax & unwind in your sun room with skylights & oversized windows while living the good life!
Last Agent to Sell the Property
Helen Oliveri Real Estate License #471001015 Listed on: 07/02/2018
Home Details
Home Type
- Single Family
Est. Annual Taxes
- $15,953
Year Built
- 2001
HOA Fees
- $95 per month
Parking
- Attached Garage
- Garage Transmitter
- Garage Door Opener
- Garage Is Owned
Home Design
- Brick Exterior Construction
- Wood Shingle Roof
- Cedar
Interior Spaces
- Wet Bar
- Vaulted Ceiling
- Skylights
- Entrance Foyer
- Sitting Room
- Home Office
- Recreation Room
- Loft
- Sun or Florida Room
- Home Gym
- Wood Flooring
- Storm Screens
Kitchen
- Breakfast Bar
- Walk-In Pantry
- Oven or Range
- Dishwasher
- Kitchen Island
- Disposal
Bedrooms and Bathrooms
- Walk-In Closet
- Primary Bathroom is a Full Bathroom
- Dual Sinks
- Whirlpool Bathtub
- Double Shower
- Separate Shower
Laundry
- Laundry on main level
- Dryer
- Washer
Finished Basement
- Basement Fills Entire Space Under The House
- Finished Basement Bathroom
Utilities
- Forced Air Zoned Heating and Cooling System
- Heating System Uses Gas
- Well
- Private or Community Septic Tank
Additional Features
- Deck
- Landscaped Professionally
Ownership History
Purchase Details
Home Financials for this Owner
Home Financials are based on the most recent Mortgage that was taken out on this home.Purchase Details
Home Financials for this Owner
Home Financials are based on the most recent Mortgage that was taken out on this home.Purchase Details
Purchase Details
Home Financials for this Owner
Home Financials are based on the most recent Mortgage that was taken out on this home.Purchase Details
Home Financials for this Owner
Home Financials are based on the most recent Mortgage that was taken out on this home.Similar Home in Port Barrington, IL
Home Values in the Area
Average Home Value in this Area
Purchase History
| Date | Type | Sale Price | Title Company |
|---|---|---|---|
| Warranty Deed | $600,000 | Attorneys Title Guaranty Com | |
| Special Warranty Deed | $555,000 | Stewart Title | |
| Warranty Deed | $727,500 | Attorney | |
| Warranty Deed | $790,000 | Multiple | |
| Warranty Deed | $686,000 | 1St American Title |
Mortgage History
| Date | Status | Loan Amount | Loan Type |
|---|---|---|---|
| Open | $510,400 | New Conventional | |
| Closed | $510,400 | New Conventional | |
| Closed | $545,000 | New Conventional | |
| Closed | $540,000 | New Conventional | |
| Previous Owner | $424,100 | Adjustable Rate Mortgage/ARM | |
| Previous Owner | $499,400 | Adjustable Rate Mortgage/ARM | |
| Previous Owner | $402,000 | New Conventional | |
| Previous Owner | $405,000 | New Conventional | |
| Previous Owner | $417,000 | New Conventional | |
| Previous Owner | $50,000 | Credit Line Revolving | |
| Previous Owner | $630,000 | Purchase Money Mortgage | |
| Previous Owner | $525,000 | Unknown | |
| Previous Owner | $530,000 | No Value Available |
Property History
| Date | Event | Price | Change | Sq Ft Price |
|---|---|---|---|---|
| 08/10/2018 08/10/18 | Sold | $600,000 | -6.3% | $139 / Sq Ft |
| 07/06/2018 07/06/18 | Pending | -- | -- | -- |
| 07/02/2018 07/02/18 | For Sale | $640,000 | +15.3% | $148 / Sq Ft |
| 01/03/2017 01/03/17 | Sold | $555,000 | -7.5% | $128 / Sq Ft |
| 11/17/2016 11/17/16 | Pending | -- | -- | -- |
| 10/27/2016 10/27/16 | For Sale | $599,900 | -- | $139 / Sq Ft |
Tax History Compared to Growth
Tax History
| Year | Tax Paid | Tax Assessment Tax Assessment Total Assessment is a certain percentage of the fair market value that is determined by local assessors to be the total taxable value of land and additions on the property. | Land | Improvement |
|---|---|---|---|---|
| 2024 | $15,953 | $241,154 | $42,034 | $199,120 |
| 2023 | $14,647 | $228,582 | $39,843 | $188,739 |
| 2022 | $14,647 | $209,601 | $45,075 | $164,526 |
| 2021 | $14,446 | $206,036 | $44,308 | $161,728 |
| 2020 | $14,073 | $205,399 | $44,171 | $161,228 |
| 2019 | $13,912 | $199,980 | $43,006 | $156,974 |
| 2018 | $12,223 | $188,774 | $51,317 | $137,457 |
| 2017 | $12,090 | $184,982 | $50,286 | $134,696 |
| 2016 | $16,237 | $236,275 | $48,389 | $187,886 |
| 2015 | $15,082 | $221,605 | $45,385 | $176,220 |
| 2014 | $15,585 | $219,062 | $43,283 | $175,779 |
| 2012 | $14,995 | $222,828 | $44,027 | $178,801 |
Agents Affiliated with this Home
-
Helen Oliveri

Seller's Agent in 2018
Helen Oliveri
Helen Oliveri Real Estate
(847) 967-0022
380 Total Sales
-
Jane Lee

Buyer's Agent in 2018
Jane Lee
RE/MAX
(847) 420-8866
2 in this area
2,345 Total Sales
-
Michelle Dorfman

Seller's Agent in 2017
Michelle Dorfman
Baird Warner
(847) 217-1984
36 Total Sales
-
P
Buyer's Agent in 2017
Pablo Rivas
Universal Real Estate LLC
Map
Source: Midwest Real Estate Data (MRED)
MLS Number: MRD10004725
APN: 13-15-204-001
- 868 Longmeadow Ct Unit 1006
- Lot 3 N Owl Ct
- Lot 1 N Owl Ct
- 930 Oak Hill Rd
- 23489 N Old Barrington Rd
- 24548 N Blue Aster Ln
- 28426 W Lindbergh Dr
- 28442 W Main St
- 321 Shoreline Rd Unit D
- 675 Old Barrington Rd
- 28629 W Ravine Dr
- 24211 N Riverside Dr
- 28693 W Ravine Dr
- 377 Mallard Point
- 600 Eton Dr
- 28876 W Pioneer Grove Rd
- 802 Golf Ln Unit 994
- 414 Morgan Ln
- 610 Signal Hill Rd
- 329 Woodview Rd Unit C


