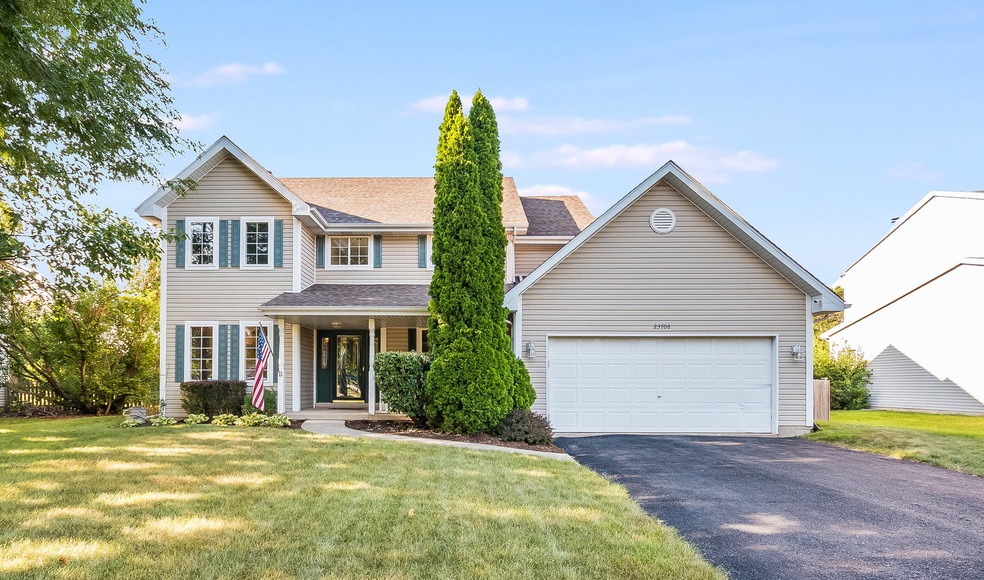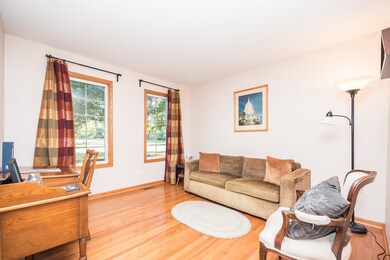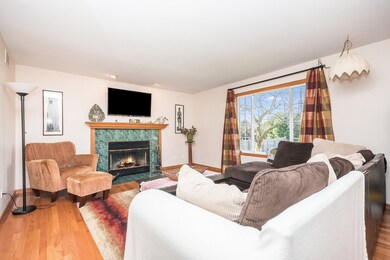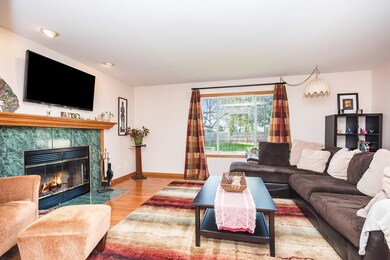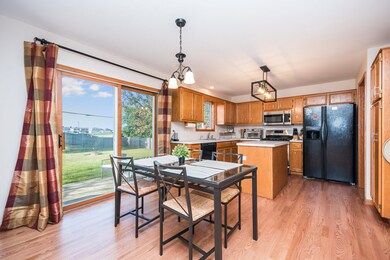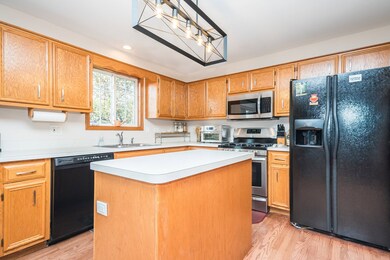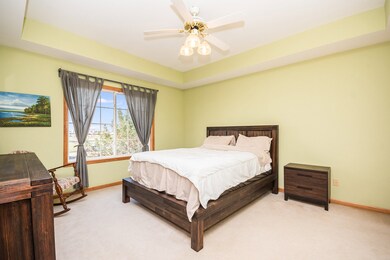
23706 W Orchard Ln Unit 1 Plainfield, IL 60586
East Plainfield NeighborhoodHighlights
- Home Theater
- Landscaped Professionally
- Vaulted Ceiling
- Plainfield Central High School Rated A-
- Property is near a park
- Traditional Architecture
About This Home
As of November 2024Welcome Home! This lovely two story home has been nicely cared for and has many updates including flooring, lighting, paint and landscaping. The formal living room and separate dining room are perfect for entertaining family and friends. The Kitchen and breakfast area open to the spacious family room. Upstairs there is a spacious owner's retreat with a private bath. There are three additional bedrooms and a shared bath. The full finished basement has a great theater area and separate gaming space as well as a recently added full bath with custom shower, vanity and heated tile floors. The fenced yard has a garden area and mature apple tree, which can make some of the best apple pies. The location can't be beat, close to everything, dining, shops, schools and i-55. Schedule your private showing today.
Last Agent to Sell the Property
Coldwell Banker Real Estate Group License #475124010 Listed on: 08/19/2024

Last Buyer's Agent
Elizabeth Behling
Redfin Corporation License #475169370

Home Details
Home Type
- Single Family
Est. Annual Taxes
- $7,866
Year Built
- Built in 1995
Lot Details
- 0.3 Acre Lot
- Lot Dimensions are 85 x 158 x 85 x 158
- Fenced Yard
- Landscaped Professionally
- Paved or Partially Paved Lot
Parking
- 2 Car Attached Garage
- Garage Transmitter
- Garage Door Opener
- Driveway
- Parking Included in Price
Home Design
- Traditional Architecture
- Asphalt Roof
- Vinyl Siding
- Radon Mitigation System
- Concrete Perimeter Foundation
Interior Spaces
- 2,572 Sq Ft Home
- 2-Story Property
- Vaulted Ceiling
- Ceiling Fan
- Entrance Foyer
- Family Room with Fireplace
- Living Room
- Formal Dining Room
- Home Theater
- Game Room
Kitchen
- Range
- Dishwasher
- Disposal
Flooring
- Wood
- Carpet
Bedrooms and Bathrooms
- 4 Bedrooms
- 4 Potential Bedrooms
- Dual Sinks
- Soaking Tub
- Separate Shower
Laundry
- Laundry Room
- Laundry on main level
- Dryer
- Washer
Finished Basement
- Basement Fills Entire Space Under The House
- Sump Pump
- Finished Basement Bathroom
Home Security
- Home Security System
- Storm Screens
Schools
- Plainfield Central High School
Utilities
- Forced Air Heating and Cooling System
- Heating System Uses Natural Gas
- Lake Michigan Water
Additional Features
- Patio
- Property is near a park
Community Details
- Arbor Of Plainfield Subdivision
Listing and Financial Details
- Homeowner Tax Exemptions
Ownership History
Purchase Details
Home Financials for this Owner
Home Financials are based on the most recent Mortgage that was taken out on this home.Purchase Details
Home Financials for this Owner
Home Financials are based on the most recent Mortgage that was taken out on this home.Purchase Details
Home Financials for this Owner
Home Financials are based on the most recent Mortgage that was taken out on this home.Purchase Details
Home Financials for this Owner
Home Financials are based on the most recent Mortgage that was taken out on this home.Purchase Details
Purchase Details
Home Financials for this Owner
Home Financials are based on the most recent Mortgage that was taken out on this home.Purchase Details
Similar Homes in Plainfield, IL
Home Values in the Area
Average Home Value in this Area
Purchase History
| Date | Type | Sale Price | Title Company |
|---|---|---|---|
| Warranty Deed | $400,000 | None Listed On Document | |
| Warranty Deed | $400,000 | None Listed On Document | |
| Warranty Deed | $226,000 | Attorney | |
| Interfamily Deed Transfer | -- | Multiple | |
| Corporate Deed | $175,000 | Chicago Title Insurance Co | |
| Warranty Deed | $18,000 | Chicago Title Insurance Co | |
| Warranty Deed | $193,000 | -- | |
| Warranty Deed | $36,000 | Chicago Title Insurance Co |
Mortgage History
| Date | Status | Loan Amount | Loan Type |
|---|---|---|---|
| Open | $348,500 | New Conventional | |
| Closed | $348,500 | New Conventional | |
| Previous Owner | $217,400 | New Conventional | |
| Previous Owner | $40,000 | Credit Line Revolving | |
| Previous Owner | $214,700 | New Conventional | |
| Previous Owner | $127,470 | New Conventional | |
| Previous Owner | $142,000 | Unknown | |
| Previous Owner | $140,000 | No Value Available | |
| Previous Owner | $173,700 | No Value Available |
Property History
| Date | Event | Price | Change | Sq Ft Price |
|---|---|---|---|---|
| 11/15/2024 11/15/24 | Sold | $400,000 | -4.8% | $156 / Sq Ft |
| 10/17/2024 10/17/24 | Pending | -- | -- | -- |
| 09/27/2024 09/27/24 | Price Changed | $420,000 | -1.2% | $163 / Sq Ft |
| 08/19/2024 08/19/24 | For Sale | $425,000 | +88.1% | $165 / Sq Ft |
| 12/04/2015 12/04/15 | Sold | $226,000 | -3.8% | -- |
| 10/21/2015 10/21/15 | Pending | -- | -- | -- |
| 10/05/2015 10/05/15 | Price Changed | $234,900 | -4.1% | -- |
| 07/16/2015 07/16/15 | For Sale | $244,900 | -- | -- |
Tax History Compared to Growth
Tax History
| Year | Tax Paid | Tax Assessment Tax Assessment Total Assessment is a certain percentage of the fair market value that is determined by local assessors to be the total taxable value of land and additions on the property. | Land | Improvement |
|---|---|---|---|---|
| 2023 | $8,230 | $108,046 | $27,173 | $80,873 |
| 2022 | $8,178 | $106,743 | $26,845 | $79,898 |
| 2021 | $7,719 | $99,760 | $25,089 | $74,671 |
| 2020 | $7,607 | $96,929 | $24,377 | $72,552 |
| 2019 | $7,335 | $92,357 | $23,227 | $69,130 |
| 2018 | $7,002 | $86,775 | $21,823 | $64,952 |
| 2017 | $6,780 | $82,462 | $20,738 | $61,724 |
| 2016 | $6,608 | $78,648 | $19,779 | $58,869 |
| 2015 | $6,162 | $73,675 | $18,528 | $55,147 |
| 2014 | $6,162 | $71,074 | $17,874 | $53,200 |
| 2013 | $6,162 | $71,074 | $17,874 | $53,200 |
Agents Affiliated with this Home
-
Y
Seller's Agent in 2024
Yvette Kincer
Coldwell Banker Real Estate Group
-
E
Buyer's Agent in 2024
Elizabeth Behling
Redfin Corporation
-
C
Seller's Agent in 2015
Christine Wilczek & Jason Bacza
Realty Executives
Map
Source: Midwest Real Estate Data (MRED)
MLS Number: 12141442
APN: 03-22-102-004
- 16125 Fairfield Dr
- 16146 S Lexington Dr
- 23545 W Rueben St
- 0009 Illinois Route 59
- 0007 Illinois Route 59
- 0006 Illinois Route 59
- 0005 Illinois Route 59
- 0003 Illinois Route 59
- 23336 W Peterson Dr
- 16320 S Howard St Unit 10
- 23927 Mc Mullin Cir Unit 642
- 16410 S Howard St
- 15409 S Union Place
- 15405 S Joliet Rd
- 23122 W Hickory Ln
- 16120 S Lawrence St
- 15418 S Pratt Ln
- 24111 Mission Creek Ct
- 1495 Vintage Dr
- 1467 Vintage Dr
