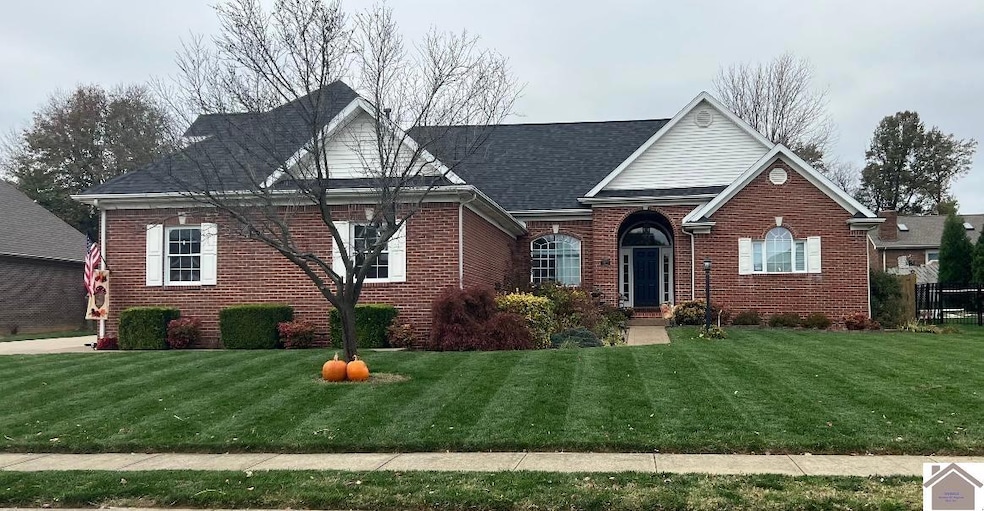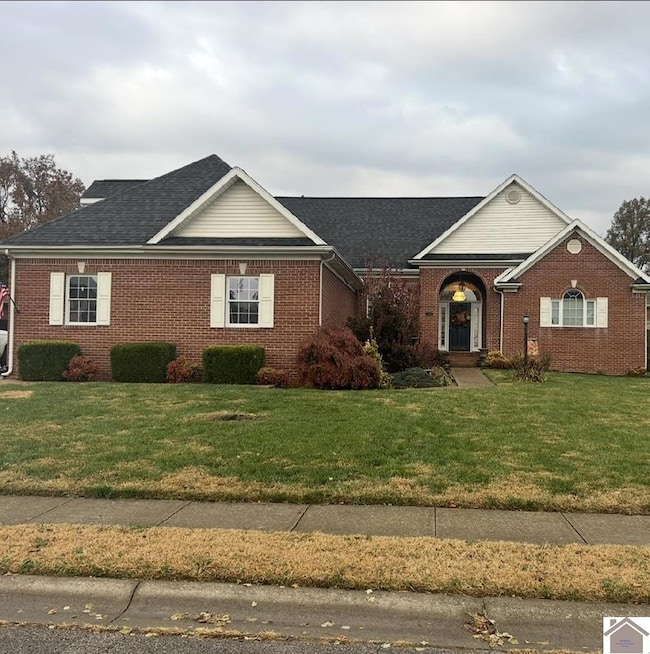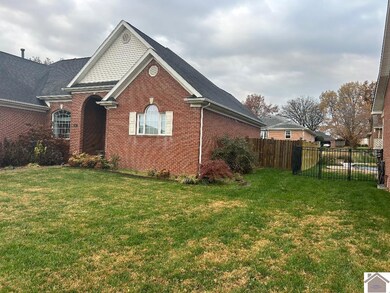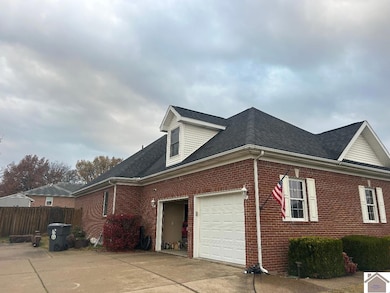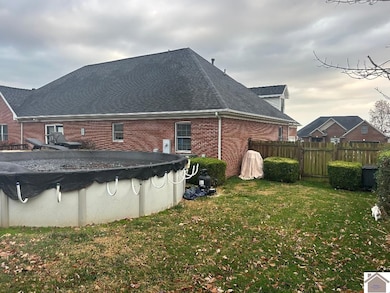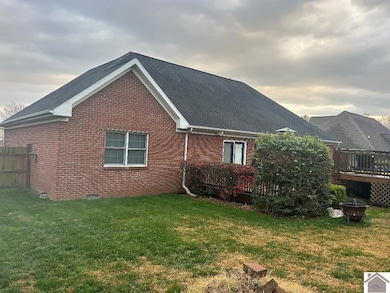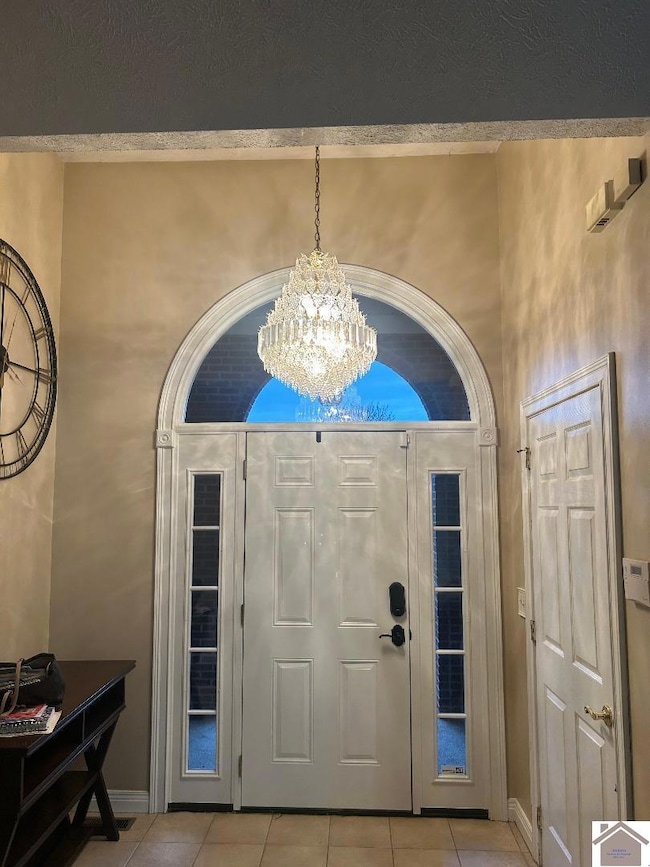2371 Cobblestone Dr Henderson, KY 42420
Henderson North End NeighborhoodEstimated payment $2,214/month
Highlights
- Above Ground Pool
- Deck
- 2 Car Attached Garage
- Henderson County South Middle School Rated A
- Vaulted Ceiling
- Tray Ceiling
About This Home
Drop in Price! Wow - this dream home has it all. Spacious rooms, elevated ceilings, 3 bedrooms (upstairs - 4th bedroom or playroom/game room w/ a bathroom), 3 bathrooms with master bath featuring a jet tub, tiled shower, & roomy walk-in closet, formal dining area (wainscoting & 12 ft. ceiling) along with eat in kitchen - perfect for the family or entertaining others. Lots of great features: remodeled kitchen with all new stainless-steel appliances and tile backsplash, bonus room/2 bedrooms w/ a fresh coat of paint, arch windows, chair rail and crown molding, vaulted ceilings, utility room with mud sink, shelving and storage area in 2 car garage, above ground pool and a distinguished brick mailbox. Enjoy privacy on your deck with a fenced in backyard in this quiet, family-friendly neighborhood. The location is ideal - minutes from local schools, parks and shopping - convenient but still tranquil.
Listing Agent
Coldwell Banker Service 1st Realty License #300450 Listed on: 11/19/2025

Home Details
Home Type
- Single Family
Year Built
- Built in 2002
Lot Details
- 0.29 Acre Lot
- Privacy Fence
- Level Lot
Home Design
- Brick Exterior Construction
- Block Foundation
- Frame Construction
- Composition Shingle Roof
Interior Spaces
- 2,502 Sq Ft Home
- Crown Molding
- Tray Ceiling
- Sheet Rock Walls or Ceilings
- Vaulted Ceiling
- Ceiling Fan
- Gas Log Fireplace
- Combination Kitchen and Dining Room
- Fire and Smoke Detector
Kitchen
- Stove
- Microwave
- Dishwasher
Flooring
- Carpet
- Laminate
- Tile
Bedrooms and Bathrooms
- 4 Bedrooms
- Walk-In Closet
- 3 Full Bathrooms
- Double Vanity
Laundry
- Laundry in Utility Room
- Washer and Dryer Hookup
Parking
- 2 Car Attached Garage
- Garage Door Opener
- Driveway
Outdoor Features
- Above Ground Pool
- Deck
Utilities
- Forced Air Heating and Cooling System
- Property is located within a water district
- Septic System
Listing and Financial Details
- Tax Lot 65
Map
Home Values in the Area
Average Home Value in this Area
Tax History
| Year | Tax Paid | Tax Assessment Tax Assessment Total Assessment is a certain percentage of the fair market value that is determined by local assessors to be the total taxable value of land and additions on the property. | Land | Improvement |
|---|---|---|---|---|
| 2025 | $2,761 | $249,000 | $0 | $0 |
| 2024 | $2,754 | $249,000 | $0 | $0 |
| 2023 | $2,784 | $249,000 | $0 | $0 |
| 2022 | $2,582 | $233,000 | $0 | $0 |
| 2021 | $2,584 | $233,000 | $0 | $0 |
| 2020 | $2,525 | $233,000 | $0 | $0 |
| 2019 | $2,478 | $233,000 | $0 | $0 |
| 2018 | $2,483 | $233,000 | $0 | $0 |
| 2017 | $2,427 | $233,000 | $0 | $0 |
| 2016 | $2,300 | $233,000 | $0 | $0 |
| 2014 | $2,111 | $233,000 | $35,000 | $198,000 |
Property History
| Date | Event | Price | List to Sale | Price per Sq Ft |
|---|---|---|---|---|
| 02/22/2026 02/22/26 | Price Changed | $385,000 | -3.5% | $154 / Sq Ft |
| 12/18/2025 12/18/25 | Price Changed | $399,000 | -3.7% | $159 / Sq Ft |
| 11/19/2025 11/19/25 | For Sale | $414,500 | -- | $166 / Sq Ft |
Purchase History
| Date | Type | Sale Price | Title Company |
|---|---|---|---|
| Warranty Deed | $233,000 | None Available |
Source: Western Kentucky Regional MLS
MLS Number: 134781
APN: 65M-129
- 270 S Bentley Dr
- 253 Applegate Dr
- 255 Applegate Dr
- 2366 Dundee Dr
- 319 N Bentley Dr
- 322 N Bentley Dr
- 324 N Bentley Dr
- 904 Watson Ln
- 961 Osage Dr
- 993 Villagebrook Dr
- 979 Villagebrook Dr
- 1058 Millcreek Dr
- 2487 Terrace Ct
- 2389 Wood Dr
- 986 Hillmont Dr
- 2542 Timbers Dr
- 759 Constanza Dr
- 2445 Summit Dr
- 763 Sinclair Ave
- 2732 Browns Dr
- 1056 Saddlebrook Dr
- 1750 N Green St
- 2808 Browns Dr
- 500 Fair St
- 3305 E Pollak Ave
- 4012 Frisse Ave
- 1717 Lodge Ave
- 4700 E Riverside Dr
- 2413 S Green River Rd
- 5001 E Riverside Dr
- 2509 Covert Ave
- 1613 Jackson Ave
- 1207 Culver Dr
- 2900 Ravenswood Dr
- 1223 S Lincoln Park Dr Unit 1223
- 1101 S Lincoln Park Dr
- 3700 Justus Ct
- 2161 Washington Ave Unit A
- 1900 Pueblo Pass
- 1290 Hatfield Dr
Ask me questions while you tour the home.
