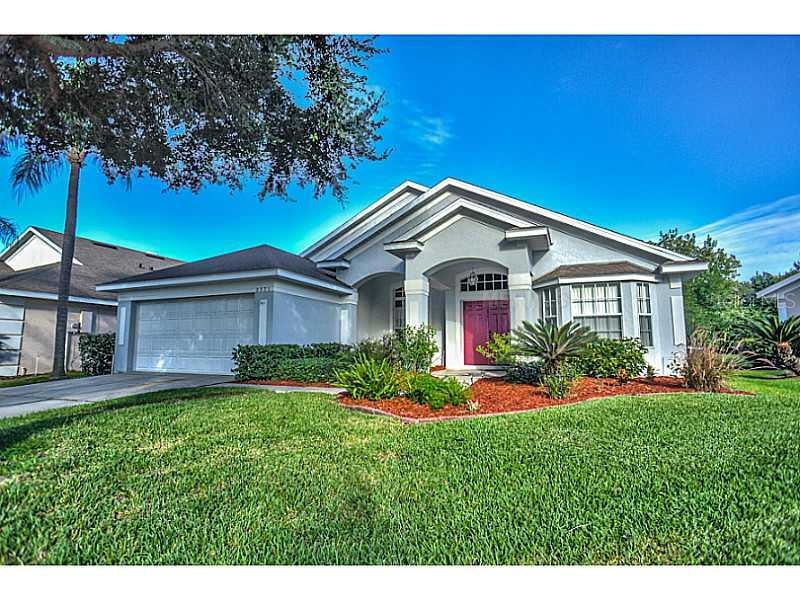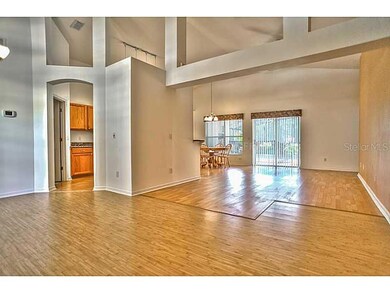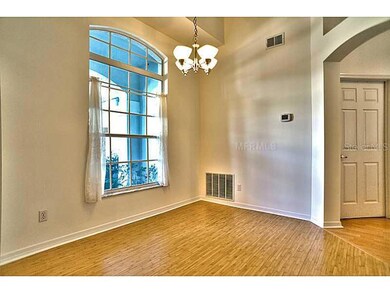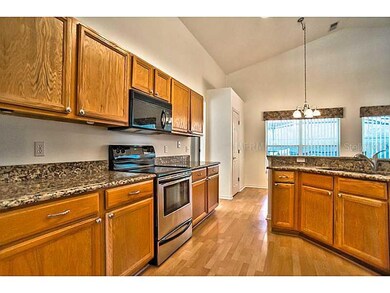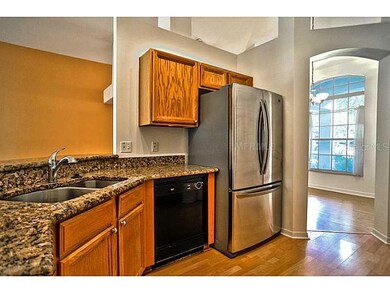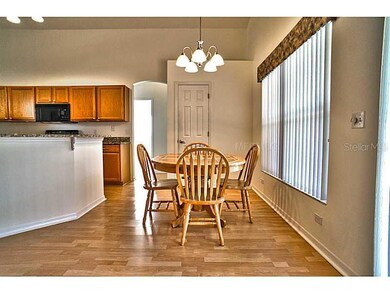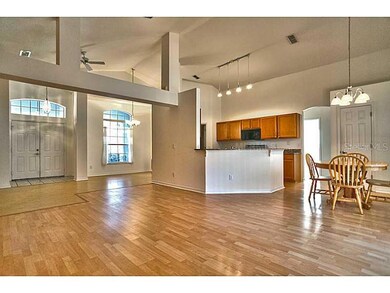
Highlights
- Indoor Pool
- Contemporary Architecture
- Cathedral Ceiling
- Westbrooke Elementary School Rated A-
- Private Lot
- Attic
About This Home
As of September 2019NOT A SHORT SALE OR BANK OWNED. This impeccable home is MOVE IN READY! Enjoy the added security of a GATED NEIGHBORHOOD that you find here in WESMERE. The home features a SPLIT PLAN with TWO MASTERS on the north side of the house. Each master bath has DUAL SINKS, and a BAY WINDOW was installed in one of the master bedrooms. As soon as you walk in, you see high grade LAMINATE covering the common areas of the home. GRANITE COUNTER TOPS and SOLID WOOD CABINETS are found in the kitchen, alongside a STAINLESSSTEEL refrigerator and range. The OPEN FLOOR PLAN and HIGH CEILINGS will give the new home owners plenty of space. On the south side of the house, you find two LARGE BEDROOMS and the THIRD BATHROOM. BRAND NEW CARPET is found in both of these rooms, and an EXTRA office/den area in between them can be used as a small office or storage room. The POOL was installed in 2008 and the A/C unit is only 3 years old! The sellers are leaving a state of the art WATER CONDITIONING SYSTEM for the next home owner. WESMERE features two playgrounds, an OLYMPIC SIZE SWIMMING POOL, 4 TENNIS COURTS, and 1 BASKETBALL COURT. This home is immaculate, and for the price, it won't be here for long. HURRY and schedule a viewing with your Realtor before its too late! Buyer is responsible for verifying school and HOA information. Room dimensions are approximations. Buyer is responsible for verifying room dimensions.
Last Agent to Sell the Property
LAKESIDE REALTY WINDERMERE INC License #3254302 Listed on: 10/03/2013

Home Details
Home Type
- Single Family
Est. Annual Taxes
- $3,040
Year Built
- Built in 1995
Lot Details
- 7,323 Sq Ft Lot
- East Facing Home
- Private Lot
- Irrigation
- Landscaped with Trees
- Property is zoned PUD-LD
HOA Fees
- $108 Monthly HOA Fees
Parking
- 2 Car Attached Garage
Home Design
- Contemporary Architecture
- Split Level Home
- Slab Foundation
- Shingle Roof
- Block Exterior
- Stucco
Interior Spaces
- 1,958 Sq Ft Home
- Cathedral Ceiling
- Ceiling Fan
- Den
- Storage Room
- Laminate Flooring
- Pool Views
- Attic
Kitchen
- Range
- Microwave
- Dishwasher
- Stone Countertops
- Solid Wood Cabinet
- Disposal
Bedrooms and Bathrooms
- 4 Bedrooms
- Walk-In Closet
- 3 Full Bathrooms
Laundry
- Laundry in unit
- Dryer
- Washer
Pool
- Indoor Pool
- Screened Pool
- Spa
- Fence Around Pool
Schools
- Westbrooke Elementary School
- Sunridge Middle School
- West Orange High School
Utilities
- Central Heating and Cooling System
- Electric Water Heater
- Water Softener is Owned
- High Speed Internet
- Cable TV Available
Listing and Financial Details
- Visit Down Payment Resource Website
- Tax Lot 230
- Assessor Parcel Number 31-22-28-6793-00-230
Community Details
Overview
- Association fees include recreational facilities
- Leland Management Association
- Pelican Isle Subdivision
Recreation
- Community Pool
Ownership History
Purchase Details
Home Financials for this Owner
Home Financials are based on the most recent Mortgage that was taken out on this home.Purchase Details
Home Financials for this Owner
Home Financials are based on the most recent Mortgage that was taken out on this home.Purchase Details
Home Financials for this Owner
Home Financials are based on the most recent Mortgage that was taken out on this home.Similar Homes in Ocoee, FL
Home Values in the Area
Average Home Value in this Area
Purchase History
| Date | Type | Sale Price | Title Company |
|---|---|---|---|
| Warranty Deed | $327,500 | Stewart Title Guaranty Co | |
| Warranty Deed | $250,900 | Equitable Title Dr Phillips | |
| Warranty Deed | $130,800 | -- |
Mortgage History
| Date | Status | Loan Amount | Loan Type |
|---|---|---|---|
| Open | $262,000 | New Conventional | |
| Previous Owner | $256,250 | VA | |
| Previous Owner | $154,792 | New Conventional | |
| Previous Owner | $165,000 | Unknown | |
| Previous Owner | $135,000 | Unknown | |
| Previous Owner | $36,867 | New Conventional | |
| Previous Owner | $97,750 | No Value Available |
Property History
| Date | Event | Price | Change | Sq Ft Price |
|---|---|---|---|---|
| 09/06/2019 09/06/19 | Sold | $327,500 | -2.2% | $167 / Sq Ft |
| 07/17/2019 07/17/19 | Pending | -- | -- | -- |
| 07/11/2019 07/11/19 | Price Changed | $335,000 | -1.5% | $171 / Sq Ft |
| 06/11/2019 06/11/19 | For Sale | $340,000 | +35.5% | $174 / Sq Ft |
| 05/26/2015 05/26/15 | Off Market | $250,900 | -- | -- |
| 12/30/2013 12/30/13 | Sold | $250,900 | -1.6% | $128 / Sq Ft |
| 11/15/2013 11/15/13 | Pending | -- | -- | -- |
| 11/05/2013 11/05/13 | Price Changed | $254,900 | -3.8% | $130 / Sq Ft |
| 10/03/2013 10/03/13 | For Sale | $264,900 | -- | $135 / Sq Ft |
Tax History Compared to Growth
Tax History
| Year | Tax Paid | Tax Assessment Tax Assessment Total Assessment is a certain percentage of the fair market value that is determined by local assessors to be the total taxable value of land and additions on the property. | Land | Improvement |
|---|---|---|---|---|
| 2025 | $5,012 | $322,117 | -- | -- |
| 2024 | $4,846 | $322,117 | -- | -- |
| 2023 | $4,846 | $303,921 | $0 | $0 |
| 2022 | $4,698 | $295,069 | $0 | $0 |
| 2021 | $4,653 | $286,475 | $0 | $0 |
| 2020 | $4,454 | $282,520 | $75,000 | $207,520 |
| 2019 | $3,458 | $209,652 | $0 | $0 |
| 2018 | $3,454 | $205,743 | $0 | $0 |
| 2017 | $3,434 | $234,134 | $48,000 | $186,134 |
| 2016 | $3,446 | $229,857 | $48,000 | $181,857 |
| 2015 | $3,504 | $219,246 | $48,000 | $171,246 |
| 2014 | $3,480 | $204,378 | $45,000 | $159,378 |
Agents Affiliated with this Home
-
L
Seller's Agent in 2019
Louise Dennis
COLDWELL BANKER REALTY
(407) 256-1598
8 Total Sales
-

Buyer's Agent in 2019
Morgan Horsley
THE REAL ESTATE COLLECTION LLC
(256) 283-8747
88 Total Sales
-

Seller's Agent in 2013
Francisco Orchilles
LAKESIDE REALTY WINDERMERE INC
(407) 925-4552
65 Total Sales
Map
Source: Stellar MLS
MLS Number: O5186773
APN: 31-2228-6793-00-230
- 2340 Blackjack Oak St
- 815 Grovesmere Loop
- 2284 Blackjack Oak St
- 806 Grovesmere Loop
- 382 Covered Bridge Dr
- 536 Dunoon St
- 1902 Tumblewater Blvd
- 11774 Via Lucerna Cir
- 11410 Rapallo Ln
- 1813 Slough Ct
- 11514 Via Lucerna Cir
- 11520 Via Lucerna Cir
- 11322 Rapallo Ln
- 11316 Rapallo Ln
- 11337 Via Andiamo
- 11313 Via Andiamo
- 11761 Bella Milano Ct
- 1978 Fishtail Fern Way
- 11222 Rapallo Ln
- 2122 Bent Grass Ave
