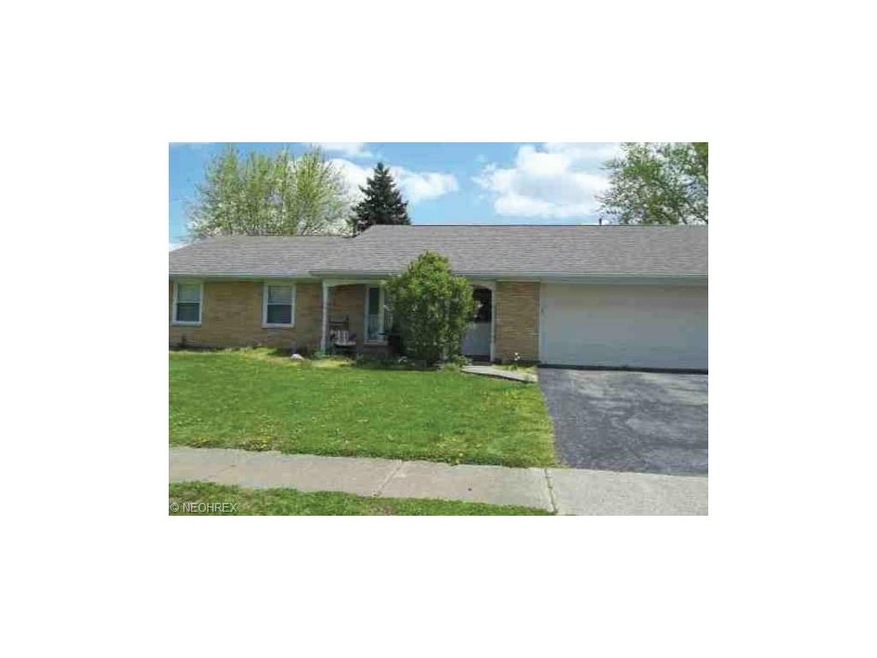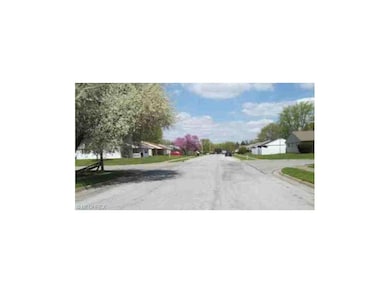
Highlights
- City View
- Forced Air Heating and Cooling System
- 1-Story Property
- 2 Car Attached Garage
About This Home
As of May 2016This home is located at 2371 Cornwall Dr, Xenia, OH 45385 and is currently priced at $54,500, approximately $40 per square foot. This property was built in 1971. 2371 Cornwall Dr is a home located in Greene County with nearby schools including Xenia High School, Summit Academy Community School for Alternative Learners - Xenia, and Legacy Christian Academy.
Last Agent to Sell the Property
Coldwell Banker Schmidt Realty License #428441 Listed on: 12/07/2015

Home Details
Home Type
- Single Family
Year Built
- Built in 1971
Lot Details
- 0.26 Acre Lot
Parking
- 2 Car Attached Garage
Home Design
- Brick Exterior Construction
- Asphalt Roof
Interior Spaces
- 1,344 Sq Ft Home
- 1-Story Property
- City Views
Bedrooms and Bathrooms
- 3 Bedrooms
Utilities
- Forced Air Heating and Cooling System
- Heating System Uses Gas
Community Details
- Windsor Park Community
Listing and Financial Details
- Assessor Parcel Number M40-0001-0040-0-0016-00
Ownership History
Purchase Details
Home Financials for this Owner
Home Financials are based on the most recent Mortgage that was taken out on this home.Purchase Details
Home Financials for this Owner
Home Financials are based on the most recent Mortgage that was taken out on this home.Purchase Details
Home Financials for this Owner
Home Financials are based on the most recent Mortgage that was taken out on this home.Purchase Details
Home Financials for this Owner
Home Financials are based on the most recent Mortgage that was taken out on this home.Purchase Details
Home Financials for this Owner
Home Financials are based on the most recent Mortgage that was taken out on this home.Similar Homes in Xenia, OH
Home Values in the Area
Average Home Value in this Area
Purchase History
| Date | Type | Sale Price | Title Company |
|---|---|---|---|
| Warranty Deed | $148,000 | None Available | |
| Warranty Deed | $116,900 | None Available | |
| Deed | $54,500 | -- | |
| Special Warranty Deed | -- | None Available | |
| Deed | $72,500 | -- |
Mortgage History
| Date | Status | Loan Amount | Loan Type |
|---|---|---|---|
| Open | $140,600 | New Conventional | |
| Previous Owner | $113,393 | Purchase Money Mortgage | |
| Previous Owner | -- | No Value Available | |
| Previous Owner | $9,633 | FHA | |
| Previous Owner | $86,912 | FHA | |
| Previous Owner | $7,569 | FHA | |
| Previous Owner | $69,478 | FHA |
Property History
| Date | Event | Price | Change | Sq Ft Price |
|---|---|---|---|---|
| 08/18/2016 08/18/16 | Off Market | $116,900 | -- | -- |
| 05/20/2016 05/20/16 | Sold | $116,900 | +1.7% | $87 / Sq Ft |
| 04/14/2016 04/14/16 | Pending | -- | -- | -- |
| 04/11/2016 04/11/16 | For Sale | $114,900 | +110.8% | $85 / Sq Ft |
| 01/29/2016 01/29/16 | Sold | $54,500 | -1.3% | $41 / Sq Ft |
| 01/11/2016 01/11/16 | Pending | -- | -- | -- |
| 12/07/2015 12/07/15 | For Sale | $55,200 | -- | $41 / Sq Ft |
Tax History Compared to Growth
Tax History
| Year | Tax Paid | Tax Assessment Tax Assessment Total Assessment is a certain percentage of the fair market value that is determined by local assessors to be the total taxable value of land and additions on the property. | Land | Improvement |
|---|---|---|---|---|
| 2024 | $2,457 | $58,920 | $13,430 | $45,490 |
| 2023 | $2,457 | $58,920 | $13,430 | $45,490 |
| 2022 | $2,045 | $41,820 | $7,900 | $33,920 |
| 2021 | $2,073 | $41,820 | $7,900 | $33,920 |
| 2020 | $2,037 | $41,820 | $7,900 | $33,920 |
| 2019 | $1,892 | $36,570 | $7,800 | $28,770 |
| 2018 | $1,900 | $36,570 | $7,800 | $28,770 |
| 2017 | $1,845 | $36,570 | $7,800 | $28,770 |
| 2016 | $1,728 | $32,640 | $7,800 | $24,840 |
| 2015 | $1,687 | $32,640 | $7,800 | $24,840 |
| 2014 | $1,613 | $32,640 | $7,800 | $24,840 |
Agents Affiliated with this Home
-

Seller's Agent in 2016
Pamela Porter
eXp Realty
(513) 379-9892
47 Total Sales
-

Seller's Agent in 2016
Barry Shaffer
Coldwell Banker Schmidt Realty
(330) 620-3547
30 Total Sales
-

Buyer's Agent in 2016
Melissa Smith
Coldwell Banker Realty
(513) 225-1210
2 in this area
825 Total Sales
Map
Source: MLS Now
MLS Number: 3767526
APN: M40-0001-0040-0-0016-00
- 2236 Commonwealth Dr
- 2189 Mississippi Dr
- 1881 Commonwealth Dr
- 1009 Glen Kegley Dr
- 1411 Vimla Way
- 1360 Crescent Ct
- 2692 Kingman Dr
- 2223 Tandem Dr
- 2244 Tandem Dr
- 2226 Tandem Dr
- 1248 Prem Place
- 1213 Prem Place
- 1974 Connecticut Dr
- 1927 Vermont Dr
- 488 Jodee Dr
- 456 Kathys Way
- 1484 Camden Ln
- 2376 Harmony Dr
- 1492 Hawkshead St
- Henley Plan at Edenbridge

