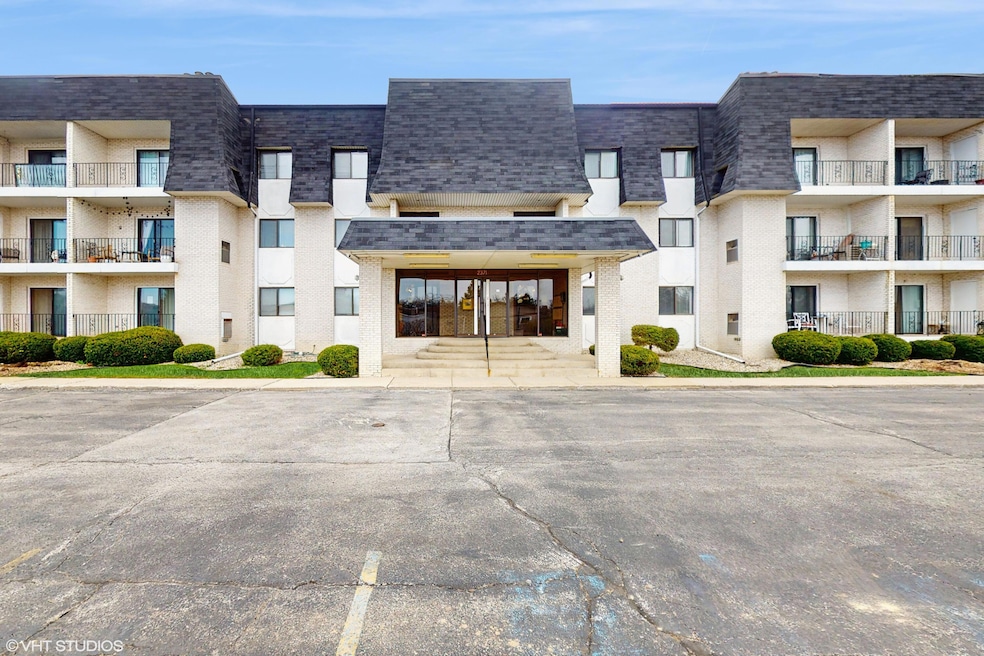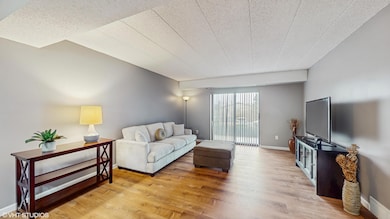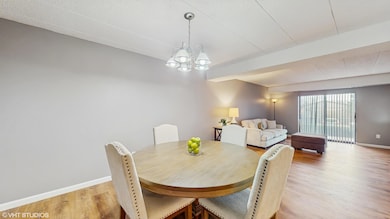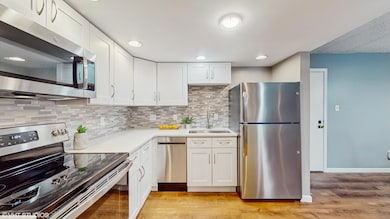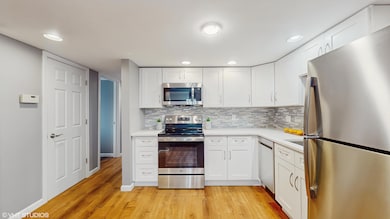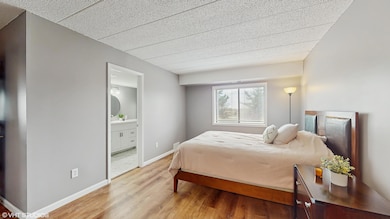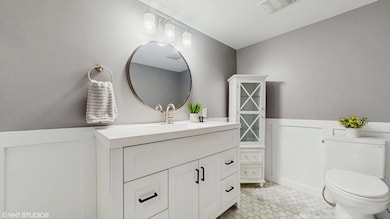
2371 Deerpath Dr Unit 101 Schererville, IN 46375
Estimated payment $1,694/month
Highlights
- Neighborhood Views
- Covered Patio or Porch
- 2 Car Attached Garage
- James H. Watson Elementary School Rated A
- Balcony
- Living Room
About This Home
Stylish, Spacious & Fully Updated - Prime Condo in Schererville! Step into luxury with this beautifully updated main-floor corner unit in one of Schererville's most desirable condo communities, Deerpath Estates! From the moment you enter, you'll be wowed by the modern open-concept layout and high-end finishes that make this 3-bedroom, 2-bath home truly stand out. This condo has been thoughtfully renovated with brand-new neutral LVP flooring, freshly painted throughout, new trimwork, stylish new lighting, and a completely updated kitchen featuring quality cabinetry, quartz countertops, and new stainless-steel appliances--absolutely turnkey and move-in ready! The spacious primary suite is your own private retreat, complete with a walk-in closet and a fully remodeled ensuite bath featuring luxury finishes and attention to detail. The second full bath has also been completely renovated, offering comfort and style throughout the home. Two additional bedrooms provide plenty of space and versatility, each with ample closet space. Enjoy the convenience of an in-unit washer & dryer. New water heater (2023). This secure elevator building offers flexicore construction for enhanced soundproofing, a heated underground garage with 2 assigned parking spots for this unit, and private storage lockers above each space. Located near shopping, dining, and commuter routes, this home checks all the boxes for those seeking comfort, style, and low maintenance living!
Property Details
Home Type
- Condominium
Est. Annual Taxes
- $2,849
Year Built
- Built in 1980
Lot Details
- Landscaped
HOA Fees
- $300 Monthly HOA Fees
Parking
- 2 Car Attached Garage
- Garage Door Opener
Interior Spaces
- 1,512 Sq Ft Home
- Living Room
- Dining Room
- Neighborhood Views
Kitchen
- Electric Range
- Microwave
- Dishwasher
Bedrooms and Bathrooms
- 3 Bedrooms
- 2 Full Bathrooms
Laundry
- Dryer
- Washer
Outdoor Features
- Balcony
- Covered Patio or Porch
Schools
- Lake Central High School
Utilities
- Forced Air Heating and Cooling System
- Heating System Uses Natural Gas
Community Details
- Association fees include ground maintenance, trash, snow removal, maintenance structure
- Deerpath Estates (Jovan) Association, Phone Number (219) 671-2256
- Deerpath Estates Condos Ph 1 Subdivision
Listing and Financial Details
- Assessor Parcel Number 451115385001000036
Map
Home Values in the Area
Average Home Value in this Area
Tax History
| Year | Tax Paid | Tax Assessment Tax Assessment Total Assessment is a certain percentage of the fair market value that is determined by local assessors to be the total taxable value of land and additions on the property. | Land | Improvement |
|---|---|---|---|---|
| 2024 | $3,114 | $169,500 | $13,500 | $156,000 |
| 2023 | $2,705 | $152,900 | $13,500 | $139,400 |
| 2022 | $2,705 | $146,700 | $13,500 | $133,200 |
| 2021 | $4,319 | $237,400 | $13,500 | $223,900 |
| 2020 | $2,196 | $117,600 | $13,500 | $104,100 |
| 2019 | $2,093 | $101,400 | $16,400 | $85,000 |
| 2018 | $2,087 | $99,800 | $16,400 | $83,400 |
| 2017 | $1,727 | $87,000 | $15,500 | $71,500 |
| 2016 | $1,728 | $87,000 | $15,500 | $71,500 |
| 2014 | $2,233 | $119,100 | $15,500 | $103,600 |
| 2013 | $2,297 | $119,100 | $15,500 | $103,600 |
Property History
| Date | Event | Price | List to Sale | Price per Sq Ft |
|---|---|---|---|---|
| 11/10/2025 11/10/25 | Pending | -- | -- | -- |
| 11/03/2025 11/03/25 | Price Changed | $219,500 | -6.6% | $145 / Sq Ft |
| 07/25/2025 07/25/25 | Price Changed | $235,000 | -4.1% | $155 / Sq Ft |
| 06/06/2025 06/06/25 | Price Changed | $245,000 | -2.0% | $162 / Sq Ft |
| 04/16/2025 04/16/25 | For Sale | $250,000 | -- | $165 / Sq Ft |
Purchase History
| Date | Type | Sale Price | Title Company |
|---|---|---|---|
| Quit Claim Deed | -- | None Available | |
| Warranty Deed | -- | Fidelity Ho |
About the Listing Agent

As a seasoned real estate professional, Janet Keric brings deep expertise and local insight to every transaction. Her knowledge of the area, combined with a commitment to staying current with market trends, makes her a trusted resource for buyers and sellers alike.
Janet excels at helping clients find their next home by identifying properties that match their lifestyle, budget, and must-have features—including neighborhood amenities that matter most. For sellers, she offers comprehensive
Janet's Other Listings
Source: Northwest Indiana Association of REALTORS®
MLS Number: 819153
APN: 45-11-15-385-001.000-036
- 321 Deerpath Dr Unit 109
- 321 Deerpath Dr Unit 210
- 2371 Deerpath Dr Unit 105
- 355 Deerpath Dr W
- 2345 Barbara Jean Dr
- 2308 Barbara Jean Dr
- 204 Barbara Jean Dr
- 2318 Deerpath Dr W
- 2030 Peace Parkway Ct
- 228 E U S Highway 30
- 1950 Fairview Ln
- 32-44 E Lincoln Dr
- 205 Fairview Ln
- 2331 Waterford Cir W
- 14 Helena Dr
- 741 Newcastle Dr Unit A
- 2334 Grand Ave
- 2224 Grand Ave
- 2413 Venice Dr
- 2022 Windsor Ct Unit 4
