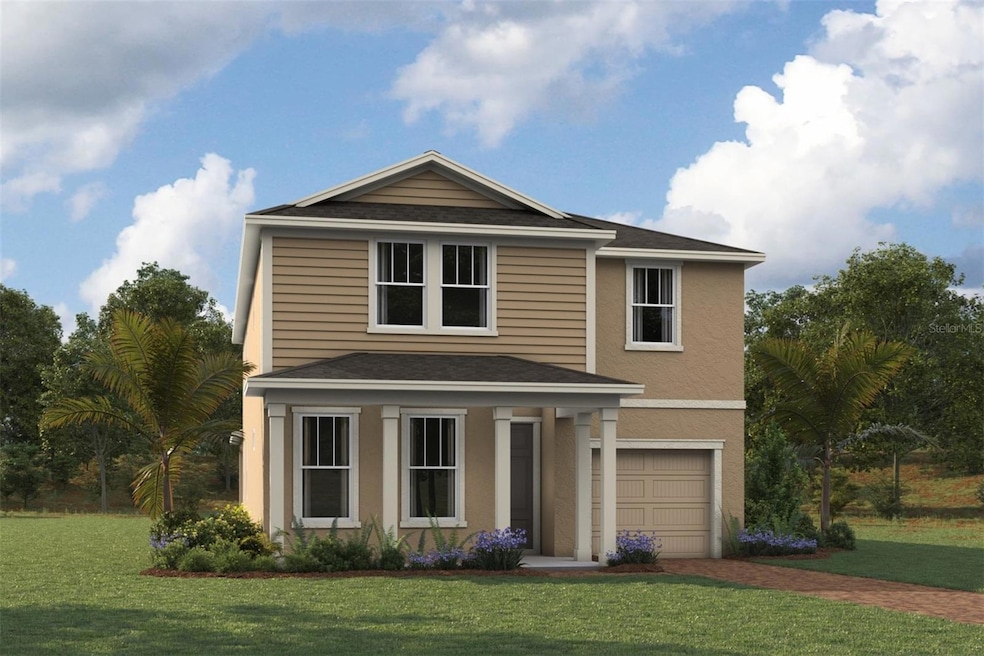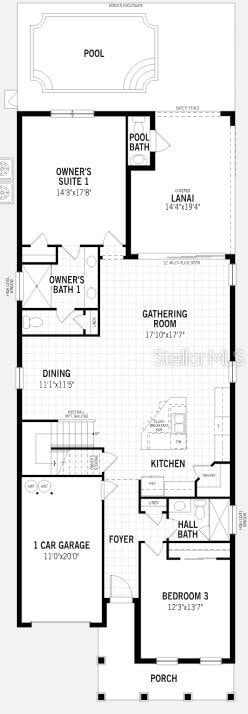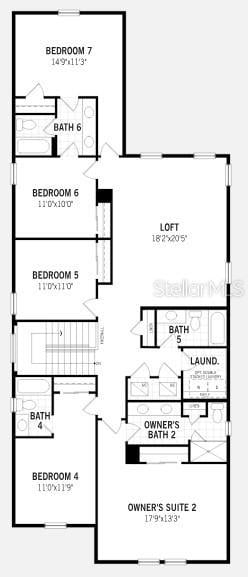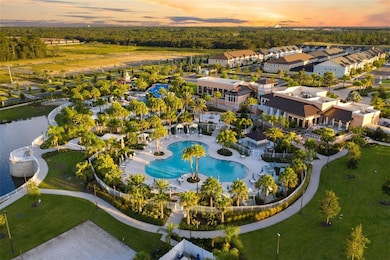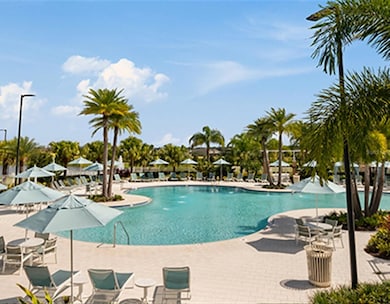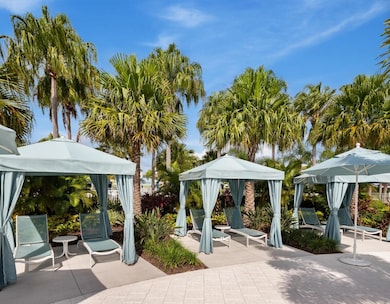2371 Sea Rock Rose Trail Kissimmee, FL 34741
Happy Trails NeighborhoodEstimated payment $5,170/month
Highlights
- Fitness Center
- Under Construction
- Open Floorplan
- Screened Pool
- Gated Community
- Clubhouse
About This Home
Under Construction. Upon entering the Malibu III, guests are greeted by a grand foyer that leads to a home built for entertaining. The kitchen features an expansive island complemented with granite counter tops, a chef-worthy walk-in pantry, a dining room, and stainless-steel appliances. At 3,500+ square feet, the Malibu III boasts 7 bedrooms, 6.5 bathrooms, a 2nd-floor loft and a gathering room bathed in natural light from the adjacent lanai. The Malibu III includes 2 primary rooms, with one located on the 1st floor. Featuring generous walk-in closets and a bathroom with a double sink vanity, the primary rooms are the perfect oasis for guests to relax and unwind after a long day. Melt away stress and take advantage of the Florida heat by taking a dip in the home’s adjoined private covered pool.
Listing Agent
MATTAMY REAL ESTATE SERVICES Brokerage Phone: 407-440-1760 License #3299929 Listed on: 11/21/2025
Open House Schedule
-
Saturday, November 22, 202510:00 am to 5:00 pm11/22/2025 10:00:00 AM +00:0011/22/2025 5:00:00 PM +00:00Please visit sales center 1575 Carey Palm Drive, Kissimmee FL 34747 to tour this home or call 407-955-5389 with questions.Add to Calendar
-
Sunday, November 23, 202512:00 to 5:00 pm11/23/2025 12:00:00 PM +00:0011/23/2025 5:00:00 PM +00:00Please visit sales center 1575 Carey Palm Drive, Kissimmee FL 34747 to tour this home or call 407-955-5389 with questions.Add to Calendar
Home Details
Home Type
- Single Family
Est. Annual Taxes
- $2,357
Year Built
- Built in 2025 | Under Construction
Lot Details
- 4,600 Sq Ft Lot
- West Facing Home
- Metered Sprinkler System
HOA Fees
- $718 Monthly HOA Fees
Parking
- 1 Car Attached Garage
Home Design
- Home is estimated to be completed on 2/1/26
- Bi-Level Home
- Slab Foundation
- Shingle Roof
- Block Exterior
- Stucco
Interior Spaces
- 3,544 Sq Ft Home
- Open Floorplan
- Sliding Doors
- Great Room
- Family Room Off Kitchen
- Dining Room
- Loft
Kitchen
- Eat-In Kitchen
- Walk-In Pantry
- Range
- Microwave
- Dishwasher
- Disposal
Flooring
- Carpet
- Ceramic Tile
Bedrooms and Bathrooms
- 7 Bedrooms
- Primary Bedroom on Main
- Primary Bedroom Upstairs
- Walk-In Closet
Laundry
- Laundry on upper level
- Dryer
- Washer
Pool
- Screened Pool
- In Ground Pool
- Fence Around Pool
- Child Gate Fence
Utilities
- Central Air
- Heating Available
- Thermostat
- Underground Utilities
- Electric Water Heater
- Cable TV Available
Listing and Financial Details
- Home warranty included in the sale of the property
- Tax Lot 215
- Assessor Parcel Number 18-25-27-5288-0001-215R
- $1,351 per year additional tax assessments
Community Details
Overview
- Association fees include 24-Hour Guard, cable TV, pool, internet, ground maintenance, trash
- Edward Rios Association, Phone Number (407) 469-5302
- Built by Mattamy Homes
- Solara Phase 3 Subdivision, Malibu III Floorplan
Amenities
- Restaurant
- Clubhouse
Recreation
- Fitness Center
- Community Pool
Security
- Security Guard
- Gated Community
Map
Home Values in the Area
Average Home Value in this Area
Tax History
| Year | Tax Paid | Tax Assessment Tax Assessment Total Assessment is a certain percentage of the fair market value that is determined by local assessors to be the total taxable value of land and additions on the property. | Land | Improvement |
|---|---|---|---|---|
| 2024 | $1,882 | $80,000 | $80,000 | -- |
| 2023 | $1,882 | $38,000 | $38,000 | -- |
Property History
| Date | Event | Price | List to Sale | Price per Sq Ft |
|---|---|---|---|---|
| 11/21/2025 11/21/25 | For Sale | $805,990 | -- | $227 / Sq Ft |
Source: Stellar MLS
MLS Number: O6361727
APN: 18-25-27-5289-0001-2150
- 2359 Sea Rock Rose Trail
- 2355 Sea Rock Rose Trail
- 2351 Sea Rock Rose Trail
- 2327 Sea Rock Rose Trail
- 2372 Zaballina Place
- 2328 Distant Sun Trail
- 2382 Zaballina Place
- 2323 Sea Rock Rose Trail
- 2358 Zaballina Place
- 2352 Zaballina Place
- 2319 Sea Rock Rose Trail
- 2315 Sea Rock Rose Trail
- 2316 Distant Sun Trail
- 2311 Sea Rock Rose Trail
- 2312 Distant Sun Trail
- 2336 Salty Winds Way
- 2324 Salty Winds Way
- 627 Jasmine Ln
- 1707 Kona Ln
- 1697 Kona Ln
- 2358 Zaballina Place Unit ID1280873P
- 2329 Distant Sun Trail Unit ID1263248P
- 9194 Seascape Cove Unit ID1351732P
- 9206 Seascape Cove Unit ID1280926P
- 9125 Coastal Reef Way Unit ID1280857P
- 2341 Salty Winds Way Unit ID1351733P
- 2312 Salty Winds Way Unit ID1351734P
- 9169 Carmela Ave
- 2336 White Poppy Dr
- 886 Paradise Dr Unit ID1280974P
- 9036 Tuscan Cypress St
- 3449 Lilac Way Unit ID1038606P
- 9022 Wildflower Ln
- 9063 Sunshine Ridge Loop Unit ID1018202P
- 1840 Sawyer Palm Place Unit ID1038638P
- 9024 Tuscan Cypress St
- 3436 Lilac Way Unit ID1018147P
- 1778 Caribbean View Terrace Unit ID1074432P
- 9006 Pinales Way
- 9036 Carlotta Way
