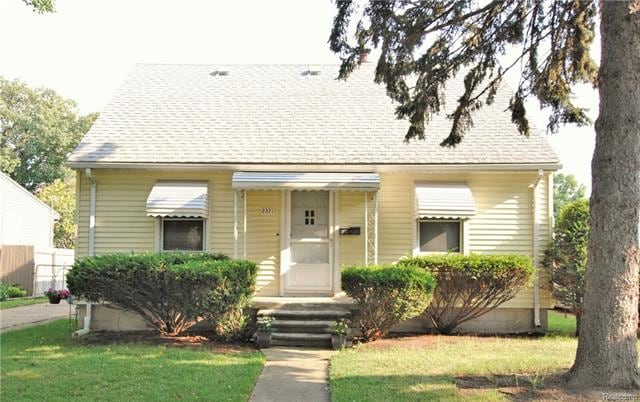
$200,000
- 3 Beds
- 1.5 Baths
- 974 Sq Ft
- 2171 Mapledale St
- Ferndale, MI
Charming and cozy, this delightful bungalow offers the perfect blend of comfort and convenience. Featuring hardwood floors throughout, a full bath, an additional half bath upstairs, and a spacious, fully insulated 2-car garage. Ideally located near major freeways for an easy commute and just minutes from a vibrant nightlife scene, dining, and entertainment. Whether you're a first-time buyer or
Dawn Waldrip Bertani Real Estate One Inc-Shelby
