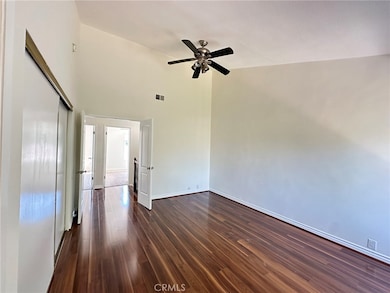23715 Whale Cove Laguna Niguel, CA 92677
Highlights
- Spa
- Updated Kitchen
- Quartz Countertops
- Moulton Elementary Rated A
- Park or Greenbelt View
- Enclosed Patio or Porch
About This Home
This is a pacious 3 bedroom 2 1/2 bath 2 story townhome. Home festures a private front courtyard and a private back yard patio. Recent ktichen make over with White shaker style cabinets topped with Quartz counters and full quartz backsplash. Warm rich laminated flooring throughout and primary suiet with carpet in secondary bedrooms. Living room includes a gas burning fireplace faced with travertine. Recessed lighting downstaris. Master bedroom includes a private bath and 2 closets. Inside laundry room is large enouth to use as a home office. Interior just painted. 1 car garage and assigned parkign spot. Foothill Townhomes also has a large pool area.
Listing Agent
Realty One Group West Brokerage Phone: 949-422-9690 License #01263994 Listed on: 09/16/2025

Townhouse Details
Home Type
- Townhome
Est. Annual Taxes
- $3,374
Year Built
- Built in 1974
Lot Details
- 2,029 Sq Ft Lot
- Two or More Common Walls
- Wood Fence
Parking
- 1 Car Garage
- Parking Available
- Assigned Parking
Home Design
- Entry on the 1st floor
Interior Spaces
- 1,355 Sq Ft Home
- 2-Story Property
- Recessed Lighting
- Gas Fireplace
- Living Room with Fireplace
- Dining Room
- Park or Greenbelt Views
- Laundry Room
Kitchen
- Updated Kitchen
- Electric Range
- Microwave
- Dishwasher
- Quartz Countertops
- Self-Closing Drawers and Cabinet Doors
Flooring
- Carpet
- Laminate
Bedrooms and Bathrooms
- 3 Bedrooms
- All Upper Level Bedrooms
Outdoor Features
- Spa
- Enclosed Patio or Porch
- Exterior Lighting
Schools
- Moulton Elementary School
- Aliso Viejo Middle School
- Aliso Niguel High School
Utilities
- Central Heating
- Sewer Paid
Listing and Financial Details
- Security Deposit $4,100
- Rent includes association dues
- 12-Month Minimum Lease Term
- Available 9/23/25
- Tax Lot 4
- Tax Tract Number 8237
- Assessor Parcel Number 93347050
- Seller Considering Concessions
Community Details
Overview
- Property has a Home Owners Association
- 100 Units
- Foothill Townhomes Subdivision
Recreation
- Community Pool
- Community Spa
Pet Policy
- Call for details about the types of pets allowed
Map
Source: California Regional Multiple Listing Service (CRMLS)
MLS Number: OC25218572
APN: 933-470-50
- 29312 Kensington Dr
- 29254 Alfieri St
- 23728 Sea Breeze Ln Unit 14
- 23653 Lexington Ct Unit 2
- 29141 Bobolink Dr
- 1 O'Hill
- 29931 Happy Sparrow Ln
- 29242 Elba Dr
- 29494 Port Royal Way
- 23971 Stillwater Ln
- 29411 Port Royal Way
- 29422 Christiana Way
- 29405 Christiana Way
- 28862 Jaeger Dr
- 30052 Happy Sparrow Ln
- 29522 Seriana
- 7 Sierra Vista
- 28661 Point Loma
- 30256 Via Reata
- 30262 Via Reata
- 23871 Petrel Ct
- 23728 Sea Breeze Ln Unit 14
- 29752 Ivy Glenn Dr
- 29314 Elba Dr
- 28972 Sean Dr
- 29332 Via Napoli
- 29465 Christiana Way
- 24032 Cormorant Ln
- 29776 Teracina
- 30122 Niguel Rd
- 23776 Brant Ln
- 29426 Crown Ridge
- 28702 Sea Point
- 30252 Pacific Island Dr
- 23922 Catbird Ct
- 24216 Las Naranjas Dr Unit B
- 30331 Benecia Ave
- 28482 Chat Dr
- 29471 Via Valverde
- 24175 Paseo Del Campo






