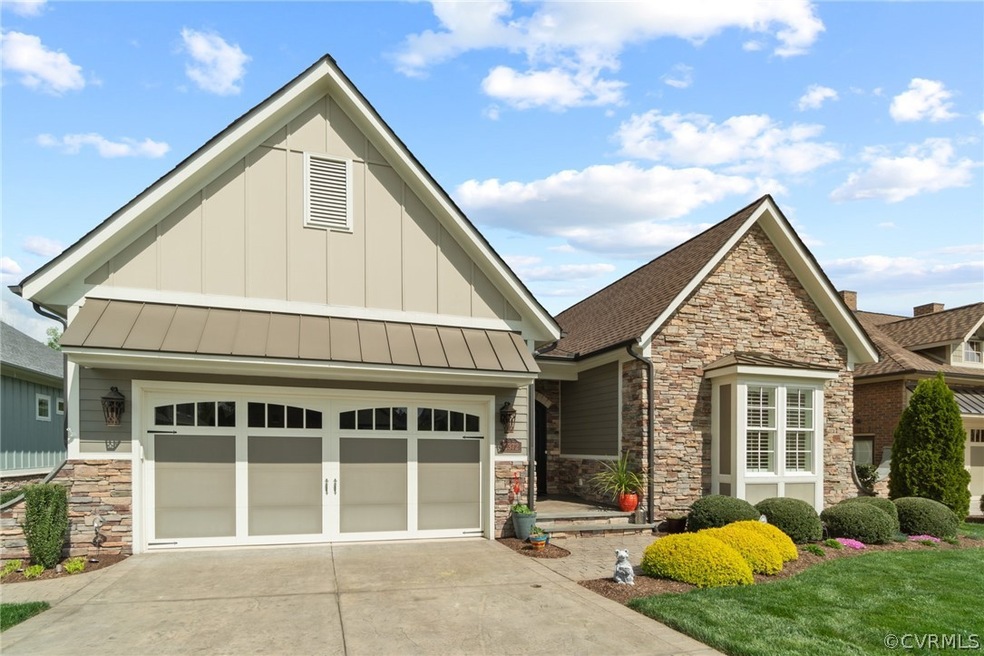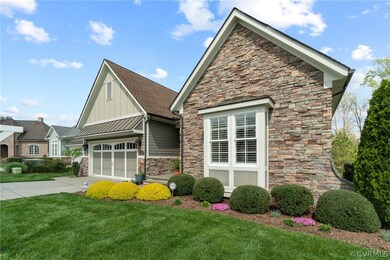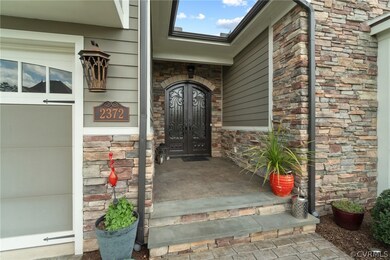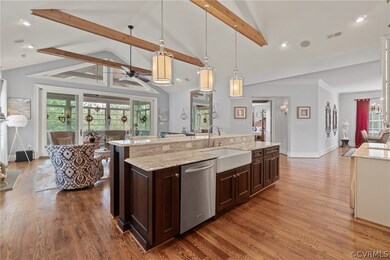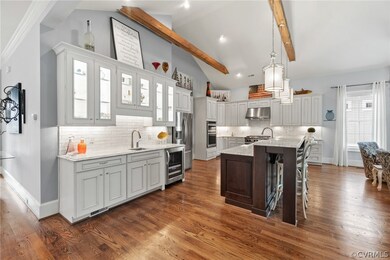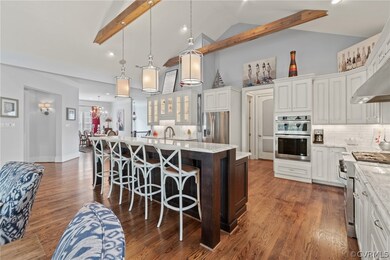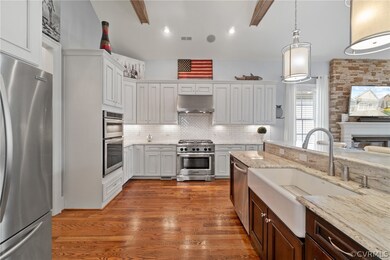
2372 Bel Crest Cir Midlothian, VA 23113
Highlights
- Senior Community
- 23.01 Acre Lot
- Main Floor Primary Bedroom
- Custom Home
- Wood Flooring
- 1 Fireplace
About This Home
As of June 2021Must see custom home located in Bel Crest, a luxury home community featuring maintenance free living in Midlothian. With endless entertainment spaces both inside and out, this home is the perfect place to gather w/ family and friends. As you enter the foyer through the custom iron front doors this home opens to a spacious dining room, stunning kitchen w/ beamed and vaulted ceiling and a great room which features a fireplace w/ custom stone surround and a 16 foot wall of sliding doors which lead you to an impressive all season porch complete w/ heated floors and HVAC. The 1st floor owners suite features a private covered porch, luxury bath w/ oversized shower and two large walk in closets. The main level also offers an additional bedroom/office w/full bath. Follow the open staircase to the lower level where you will find a large game room, built-in kitchenette, two guest bedrooms, a full bath and plenty of extra storage. This home is situated on a very private fenced-in lot w/in walking distance to many local restaurants. Additional features include central vac, surround sound, and multiple outdoor patios/porches. Be sure to check out the Video tour of this Spectacular Home!
Last Agent to Sell the Property
Open Gate Realty Group License #0225236031 Listed on: 04/13/2021
Home Details
Home Type
- Single Family
Est. Annual Taxes
- $5,743
Year Built
- Built in 2014
Lot Details
- 23.01 Acre Lot
- Back Yard Fenced
- Sprinkler System
- Zoning described as R-U
HOA Fees
- $305 Monthly HOA Fees
Parking
- 2 Car Attached Garage
- Garage Door Opener
Home Design
- Custom Home
- Brick Exterior Construction
- Shingle Roof
- Composition Roof
- HardiePlank Type
Interior Spaces
- 4,607 Sq Ft Home
- 2-Story Property
- Wet Bar
- Central Vacuum
- Built-In Features
- Bookcases
- Beamed Ceilings
- High Ceiling
- Ceiling Fan
- 1 Fireplace
- Bay Window
- Sliding Doors
- Dining Area
- Screened Porch
Kitchen
- Eat-In Kitchen
- Kitchen Island
Flooring
- Wood
- Partially Carpeted
- Tile
- Slate Flooring
Bedrooms and Bathrooms
- 4 Bedrooms
- Primary Bedroom on Main
- Walk-In Closet
- 3 Full Bathrooms
- Double Vanity
Basement
- Walk-Out Basement
- Basement Fills Entire Space Under The House
Outdoor Features
- Patio
- Exterior Lighting
Schools
- Flat Rock Elementary School
- Pocahontas Middle School
- Powhatan High School
Utilities
- Forced Air Heating and Cooling System
- Heating System Uses Natural Gas
- Heat Pump System
- Tankless Water Heater
Listing and Financial Details
- Tax Lot 23
- Assessor Parcel Number 032C-1-23
Community Details
Overview
- Senior Community
- Bel Crest Subdivision
- Maintained Community
Amenities
- Common Area
Ownership History
Purchase Details
Home Financials for this Owner
Home Financials are based on the most recent Mortgage that was taken out on this home.Purchase Details
Home Financials for this Owner
Home Financials are based on the most recent Mortgage that was taken out on this home.Purchase Details
Home Financials for this Owner
Home Financials are based on the most recent Mortgage that was taken out on this home.Similar Homes in Midlothian, VA
Home Values in the Area
Average Home Value in this Area
Purchase History
| Date | Type | Sale Price | Title Company |
|---|---|---|---|
| Grant Deed | $800,000 | -- | |
| Deed | $675,000 | -- | |
| Grant Deed | $675,000 | Investors Title Ins |
Mortgage History
| Date | Status | Loan Amount | Loan Type |
|---|---|---|---|
| Previous Owner | $535,900 | New Conventional |
Property History
| Date | Event | Price | Change | Sq Ft Price |
|---|---|---|---|---|
| 06/30/2021 06/30/21 | Sold | $800,000 | 0.0% | $174 / Sq Ft |
| 04/18/2021 04/18/21 | Pending | -- | -- | -- |
| 04/13/2021 04/13/21 | For Sale | $799,950 | +18.5% | $174 / Sq Ft |
| 02/19/2015 02/19/15 | Sold | $675,000 | -3.5% | $161 / Sq Ft |
| 01/07/2015 01/07/15 | Pending | -- | -- | -- |
| 10/22/2014 10/22/14 | For Sale | $699,500 | -- | $167 / Sq Ft |
Tax History Compared to Growth
Tax History
| Year | Tax Paid | Tax Assessment Tax Assessment Total Assessment is a certain percentage of the fair market value that is determined by local assessors to be the total taxable value of land and additions on the property. | Land | Improvement |
|---|---|---|---|---|
| 2025 | $5,779 | $837,600 | $136,100 | $701,500 |
| 2024 | $5,351 | $775,500 | $126,000 | $649,500 |
| 2023 | $5,198 | $707,200 | $121,500 | $585,700 |
| 2022 | $5,445 | $707,200 | $121,500 | $585,700 |
| 2021 | $5,743 | $675,600 | $116,500 | $559,100 |
| 2020 | $5,743 | $675,800 | $111,500 | $564,300 |
| 2019 | $5,947 | $675,800 | $111,500 | $564,300 |
| 2018 | $4,410 | $675,800 | $111,500 | $564,300 |
| 2017 | $5,060 | $571,700 | $111,500 | $460,200 |
| 2016 | $2,285 | $571,700 | $111,500 | $460,200 |
| 2014 | $2,285 | $90,000 | $90,000 | $0 |
Agents Affiliated with this Home
-

Seller's Agent in 2021
Kelly Dunn
Open Gate Realty Group
(804) 307-6576
4 in this area
85 Total Sales
-

Seller Co-Listing Agent in 2021
Kathleen McGinty
Open Gate Realty Group
(571) 289-5126
4 in this area
81 Total Sales
-

Buyer's Agent in 2021
Carrie Robeson
The Steele Group
(804) 405-5923
1 in this area
73 Total Sales
-
S
Seller's Agent in 2015
Susan Gregory
Radford & Co Real Estate Inc
Map
Source: Central Virginia Regional MLS
MLS Number: 2110231
APN: 032C-1-23
- 2363 Founders Creek Ct
- 14230 Post Mill Dr
- 1120 Cardinal Crest Terrace
- 2195 Founders View Ln
- 3649 Derby Ridge Loop
- 14142 Kings Farm Ct
- 2631 Royal Crest Dr
- 3541 Kings Farm Dr
- 14337 Riverdowns Dr S
- 14101 Ashton Cove Dr
- 13951 Whitechapel Rd
- 2940 Queenswood Rd
- 2810 Winterfield Rd
- 845 Dogwood Dell Ln
- 2600 Mulberry Row Rd
- 16106 Founders Bridge Ct
- 2607 Founders Bridge Rd
- 2901 Barrow Place
- 3731 Rivermist Terrace
- 13901 Dunkeld Terrace
