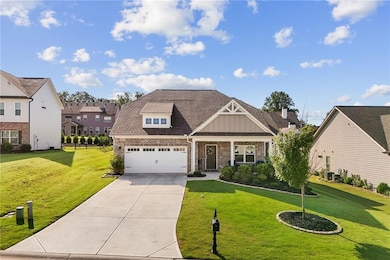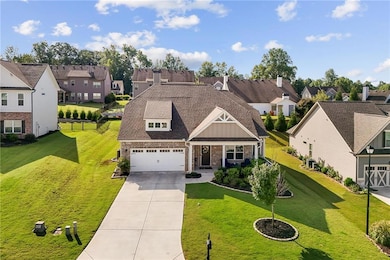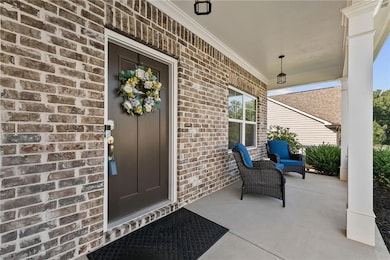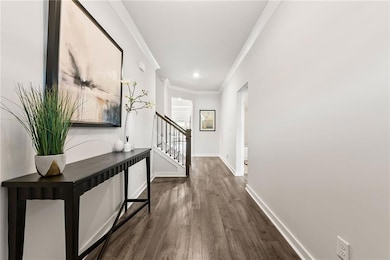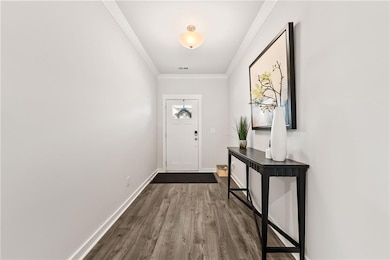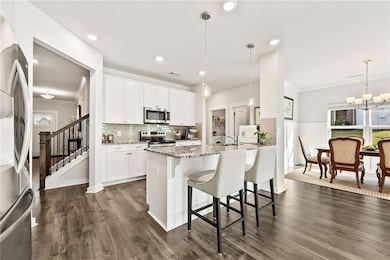2372 Cotton Gin Row Jefferson, GA 30549
Estimated payment $2,850/month
Highlights
- Golf Course Community
- Fitness Center
- Community Lake
- West Jackson Middle School Rated A-
- Craftsman Architecture
- Clubhouse
About This Home
Welcome to this exceptional, perfect condition ranch home, meticulously maintained in immaculate condition. It features a bedroom and a full bathroom on the upper level, conveniently accessible via a staircase. Additionally, there is a massive extra media room. Situated at the highly sought after Traditions of Braselton, this ranch home embodies the traditional charm. It boasts an open ranch floor plan, with the master bedroom located on the main floor. The modern kitchen offers a panoramic view of the family room. Oversized pantry. A covered back patio provides a relaxing outdoor space. The property also includes 27 tennis and pickleball courts, Olympic size pool with water slide. conveniently located near the grocery store and restaurants and the community golf course. An on-site restaurant further enhances the dining experience. Regular community events and the spacious floor plan make this ranch home an ideal choice for those seeking a comfortable and inviting lifestyle.
Home Details
Home Type
- Single Family
Est. Annual Taxes
- $4,276
Year Built
- Built in 2022
Lot Details
- 8,712 Sq Ft Lot
- Level Lot
HOA Fees
- $92 Monthly HOA Fees
Parking
- 2 Car Garage
- Front Facing Garage
Home Design
- Craftsman Architecture
- 1.5-Story Property
- Brick Exterior Construction
- Slab Foundation
- Composition Roof
- Cement Siding
Interior Spaces
- 2,600 Sq Ft Home
- Crown Molding
- Ceiling height of 9 feet on the main level
- Ceiling Fan
- Wood Burning Stove
- Factory Built Fireplace
- Entrance Foyer
- Family Room with Fireplace
- Great Room with Fireplace
- Formal Dining Room
- Bonus Room
- Pull Down Stairs to Attic
Kitchen
- Open to Family Room
- Eat-In Kitchen
- Walk-In Pantry
- Electric Range
- Microwave
- Dishwasher
- Kitchen Island
- Stone Countertops
- Disposal
Flooring
- Wood
- Ceramic Tile
Bedrooms and Bathrooms
- 4 Bedrooms | 3 Main Level Bedrooms
- Primary Bedroom on Main
- Split Bedroom Floorplan
- Walk-In Closet
- Dual Vanity Sinks in Primary Bathroom
- Separate Shower in Primary Bathroom
Laundry
- Laundry Room
- Laundry on main level
Schools
- Gum Springs Elementary School
- West Jackson Middle School
- Jackson County High School
Utilities
- Central Heating and Cooling System
- Heat Pump System
- 220 Volts in Garage
- Electric Water Heater
- High Speed Internet
- Phone Available
- Cable TV Available
Additional Features
- Covered Patio or Porch
- Property is near schools
Listing and Financial Details
- Assessor Parcel Number 105D 032H
Community Details
Overview
- $1,100 Initiation Fee
- Traditions Of Braselton Subdivision
- Rental Restrictions
- Community Lake
Amenities
- Clubhouse
Recreation
- Golf Course Community
- Tennis Courts
- Community Playground
- Fitness Center
- Community Pool
Map
Home Values in the Area
Average Home Value in this Area
Tax History
| Year | Tax Paid | Tax Assessment Tax Assessment Total Assessment is a certain percentage of the fair market value that is determined by local assessors to be the total taxable value of land and additions on the property. | Land | Improvement |
|---|---|---|---|---|
| 2024 | $4,276 | $215,920 | $36,000 | $179,920 |
| 2023 | $4,276 | $192,520 | $36,000 | $156,520 |
| 2022 | $942 | $32,400 | $32,400 | $0 |
| 2021 | $684 | $23,360 | $23,360 | $0 |
| 2020 | $461 | $14,400 | $14,400 | $0 |
| 2019 | $468 | $14,400 | $14,400 | $0 |
| 2018 | $474 | $14,400 | $14,400 | $0 |
| 2017 | $478 | $14,400 | $14,400 | $0 |
Property History
| Date | Event | Price | List to Sale | Price per Sq Ft |
|---|---|---|---|---|
| 10/28/2025 10/28/25 | Pending | -- | -- | -- |
| 09/25/2025 09/25/25 | Price Changed | $454,900 | -2.2% | $175 / Sq Ft |
| 09/09/2025 09/09/25 | Price Changed | $464,900 | -2.1% | $179 / Sq Ft |
| 09/04/2025 09/04/25 | For Sale | $474,900 | -- | $183 / Sq Ft |
Purchase History
| Date | Type | Sale Price | Title Company |
|---|---|---|---|
| Warranty Deed | $417,020 | -- | |
| Warranty Deed | -- | -- |
Source: First Multiple Listing Service (FMLS)
MLS Number: 7644325
APN: 105D-032H
- 2345 Cotton Gin Row
- 2227 Cotton Gin Row
- 4016 Links Blvd
- 4380 Links Blvd
- 3111 Mulberry Greens Ln
- 4341 Links Blvd
- 4022 Links Blvd
- 503 Antrim Glen Dr
- 3330 Shady Creek Ct
- The Wynward Plan at Traditions of Braselton
- The Grayson Plan at Traditions of Braselton
- The Brookmont Plan at Traditions of Braselton
- The Rosewood Plan at Traditions of Braselton
- 4306 Links Blvd
- 4300 Links Blvd
- 4040 Links Blvd
- 549 Antrim Glen Dr
- 4045 Links Blvd

