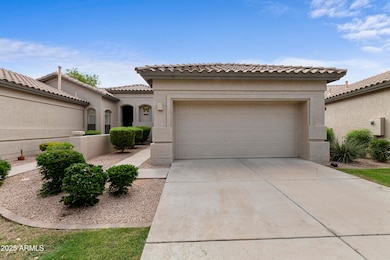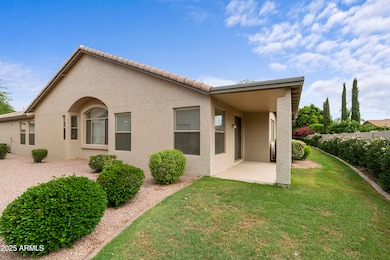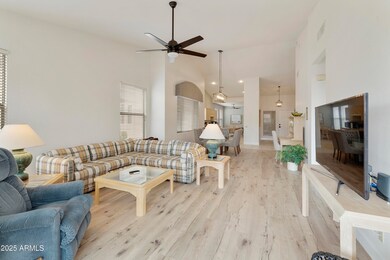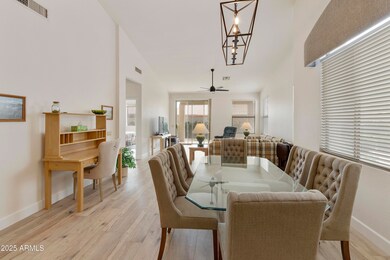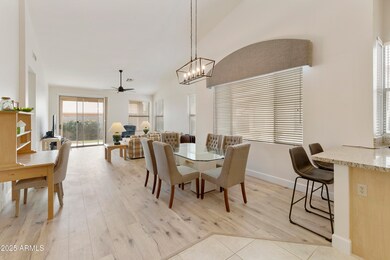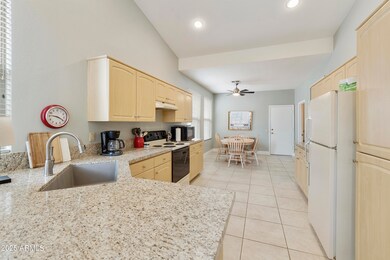
23721 S Vacation Way Sun Lakes, AZ 85248
Estimated payment $3,112/month
Highlights
- Concierge
- Golf Course Community
- Gated Community
- Jacobson Elementary School Rated A
- Fitness Center
- Community Lake
About This Home
Charming 2BR, 2BA Portofino model villa in the popular active adult community of Oakwood at Sun Lakes. Large entry with new light colored luxury vinyl flooring throughout most of the house. Granite counters, blonde maple cabinets and breakfast bar in the kitchen, with a large dining area. Bedroom are spilt with the spare at front of the house with full bath across the hall. Spacious primary suite with dual sinks, large walk-in closet, walk-in shower and private toilet room. The covered patio backs to a wall for a more private space. 2023 AC. Enjoy the many amenities of Oakwood with golf, tennis, pickleball, pools fitness, restaurants and countless clubs.
Townhouse Details
Home Type
- Townhome
Est. Annual Taxes
- $2,717
Year Built
- Built in 1997
Lot Details
- 4,752 Sq Ft Lot
- 1 Common Wall
- Front and Back Yard Sprinklers
- Grass Covered Lot
HOA Fees
Parking
- 2 Car Direct Access Garage
- Garage Door Opener
Home Design
- Tile Roof
- Block Exterior
- Stucco
Interior Spaces
- 1,575 Sq Ft Home
- 1-Story Property
- Vaulted Ceiling
- Ceiling Fan
- Double Pane Windows
- Solar Screens
Kitchen
- Breakfast Bar
- Granite Countertops
Flooring
- Tile
- Vinyl
Bedrooms and Bathrooms
- 2 Bedrooms
- 2 Bathrooms
- Dual Vanity Sinks in Primary Bathroom
Outdoor Features
- Covered Patio or Porch
Schools
- Adult Elementary And Middle School
- Adult High School
Utilities
- Central Air
- Heating System Uses Natural Gas
- Water Softener
- High Speed Internet
- Cable TV Available
Listing and Financial Details
- Tax Lot 44
- Assessor Parcel Number 303-78-244
Community Details
Overview
- Association fees include roof repair, ground maintenance, street maintenance, front yard maint, roof replacement, maintenance exterior
- Blue Star Association, Phone Number (480) 895-7275
- Unit 37 Villas Association, Phone Number (480) 895-7275
- Association Phone (480) 895-7275
- Built by EJ Robson
- Sun Lakes Unit 37 Subdivision, Portofino Floorplan
- Community Lake
Amenities
- Concierge
- Recreation Room
Recreation
- Golf Course Community
- Tennis Courts
- Pickleball Courts
- Fitness Center
- Heated Community Pool
- Community Spa
- Bike Trail
Security
- Security Guard
- Gated Community
Map
Home Values in the Area
Average Home Value in this Area
Tax History
| Year | Tax Paid | Tax Assessment Tax Assessment Total Assessment is a certain percentage of the fair market value that is determined by local assessors to be the total taxable value of land and additions on the property. | Land | Improvement |
|---|---|---|---|---|
| 2025 | $2,717 | $23,774 | -- | -- |
| 2024 | $2,647 | $22,642 | -- | -- |
| 2023 | $2,647 | $30,050 | $6,010 | $24,040 |
| 2022 | $2,519 | $24,820 | $4,960 | $19,860 |
| 2021 | $2,544 | $23,410 | $4,680 | $18,730 |
| 2020 | $2,511 | $21,670 | $4,330 | $17,340 |
| 2019 | $2,417 | $19,210 | $3,840 | $15,370 |
| 2018 | $2,339 | $18,500 | $3,700 | $14,800 |
| 2017 | $2,202 | $17,570 | $3,510 | $14,060 |
| 2016 | $2,127 | $18,460 | $3,690 | $14,770 |
| 2015 | $2,035 | $16,470 | $3,290 | $13,180 |
Property History
| Date | Event | Price | Change | Sq Ft Price |
|---|---|---|---|---|
| 07/19/2025 07/19/25 | For Sale | $435,000 | 0.0% | $276 / Sq Ft |
| 06/08/2025 06/08/25 | Price Changed | $2,495 | -3.9% | $2 / Sq Ft |
| 04/21/2025 04/21/25 | Price Changed | $2,595 | -28.9% | $2 / Sq Ft |
| 04/13/2025 04/13/25 | Price Changed | $3,650 | +37.7% | $2 / Sq Ft |
| 04/12/2025 04/12/25 | For Rent | $2,650 | -29.3% | -- |
| 04/12/2025 04/12/25 | For Rent | $3,750 | -- | -- |
Purchase History
| Date | Type | Sale Price | Title Company |
|---|---|---|---|
| Cash Sale Deed | $132,274 | Old Republic Title Agency |
Similar Homes in Sun Lakes, AZ
Source: Arizona Regional Multiple Listing Service (ARMLS)
MLS Number: 6894799
APN: 303-78-244
- 23705 S Vacation Way
- 23705 S Pleasant Way Unit 37
- 23745 S Vacation Way
- 1782 W Lynx Way
- 23817 S Harmony Way
- 23901 S Vacation Way
- 9638 E Tranquility Way
- 23811 S Berrybrook Dr
- 9833 E Crystal Dr Unit 44
- 1724 W Blue Ridge Way
- 4823 S Oleander Dr
- 23931 S Sunvista Dr
- 23613 S Desert Dance Ct
- 10042 E Emerald Dr
- 24126 S Sunbrook Dr Unit 43
- 1463 W Mead Dr
- 23731 S Angora Dr Unit 45A
- 1362 W Lynx Way
- 4940 S Rosemary Dr
- 4623 S Oleander Dr
- 9757 E Tranquility Way
- 1741 W Bartlett Way
- 23903 S Sunvista Dr
- 9637 E Sundune Dr
- 1471 W Bartlett Way
- 1462 W Blue Ridge Way
- 4683 S Oleander Dr
- 4680 S Greythorne Way
- 1342 W Bartlett Way
- 24515 S Golfview Dr
- 4462 S Wildflower Place
- 1777 W Ocotillo Rd Unit 5
- 4107 S Pecan Dr
- 1949 W Yellowstone Way
- 25111 S Golfview Dr
- 4362 S Gardenia Dr
- 4777 S Fulton Ranch Blvd Unit 1072
- 4777 S Fulton Ranch Blvd Unit 1044
- 4777 S Fulton Ranch Blvd Unit 2129
- 3999 S Dobson Rd

