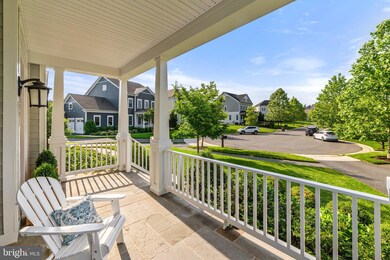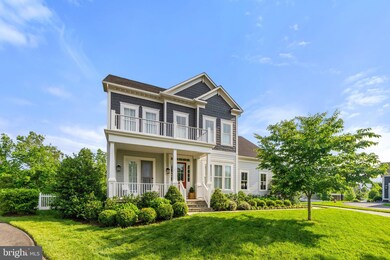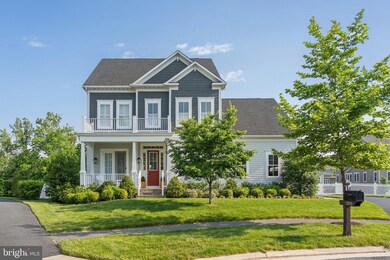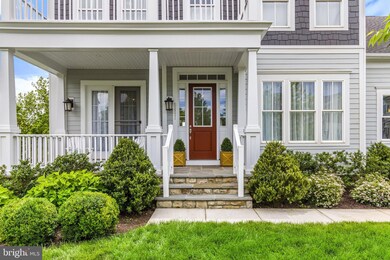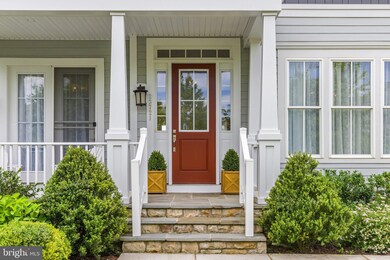
23721 Safflower Ct Ashburn, VA 20148
Willowsford NeighborhoodHighlights
- Colonial Architecture
- 1 Fireplace
- Cul-De-Sac
- Brambleton Middle School Rated A
- Community Pool
- 3 Car Attached Garage
About This Home
As of August 2023Enjoy the views inside and out from this stunning, light-filled home in the award-winning Willowsford Grange subdivision. This sought-after Chadwick model is loaded with $250K in upgrades and improvements and includes 6 bedrooms, 5 bathrooms, 10’ CEILINGS on the main, 9” wide ITALIAN WHITE OAK FLOORS throughout the first and second levels, WALK-OUT basement, a 3 CAR GARAGE, .33 acre lot, and premier CUL-DE-SAC location. The remodeled kitchen features a built-in refrigerator, gorgeous pale gray quartzite countertops, a 10 ft. x 5 ft. island with 10 additional cabinets, marble mosaic backsplash, large drawers for ample storage, a custom vent hood with professional-style stainless steel vent, undercabinet lighting, and a pantry with custom shelving. The grand, extended family room features gorgeous views and a lovely fireplace. The elegant dining room offers plenty of space for formal dinners and there is a MAIN FLOOR BEDROOM/office with a walk-in closet and attached bathroom! Most of the lighting throughout the home has been thoughtfully replaced. Enjoy a cup of coffee on the welcoming front porch or hang out in the newly remodeled, light-filled walk-out basement featuring 9’ ceilings, a large, open-plan rec room, wide-plank LUXURY VINYL floors, a new bedroom with walk-in closet, and a full bath. There is also a rough-in for a bar and a large storage room. The large, extended master bedroom has hardwood floors, a 10 ft. tray ceiling, loads of large windows, and a chandelier. All of the baths have custom tile. The large backyard is approximately 175’ wide, backs to woods and a natural meadow, and is surrounded by an estate-style white, vinyl picket fence. There is plenty of room to add a large pool and still have room to play. With all of this and a customized floor plan, this home is truly one of a kind!
Willowsford is an award-winning, resort-style farm-to-table community with a farm, farm stand, two gorgeous club houses for social events and private events; 2 pools, a splash park, a fitness center, an extensive 40-mile nature trail network providing residents access to the unspoiled beauty of more than 700 acres of natural landscape, private campgrounds, dog parks, a tree-house, zip lines, community events, cooking classes, swim team, social clubs, live music, multiple playgrounds, lake with canoes and more! There is no other community like Willowsford. Easy access to Dulles Airport, commuter routes including the Loudoun County Connector bus just minutes away, Ashburn Metrorail, Brambleton shopping, restaurants, vineyards, and more. Don’t miss this opportunity to own a Chadwick like no other in wonderful Willowsford!
Last Agent to Sell the Property
Keller Williams Realty License #678256 Listed on: 03/04/2023

Home Details
Home Type
- Single Family
Est. Annual Taxes
- $11,402
Year Built
- Built in 2015
Lot Details
- 0.33 Acre Lot
- Cul-De-Sac
- Property is zoned TR1UBF
HOA Fees
- $232 Monthly HOA Fees
Parking
- 3 Car Attached Garage
- 4 Driveway Spaces
- Front Facing Garage
- Side Facing Garage
- Garage Door Opener
Home Design
- Colonial Architecture
Interior Spaces
- Property has 3 Levels
- Ceiling Fan
- 1 Fireplace
Bedrooms and Bathrooms
Finished Basement
- Basement Fills Entire Space Under The House
- Natural lighting in basement
- Basement with some natural light
Utilities
- 90% Forced Air Heating and Cooling System
- Cooling System Utilizes Natural Gas
- Natural Gas Water Heater
- Public Septic
Listing and Financial Details
- Tax Lot 192
- Assessor Parcel Number 245387930000
Community Details
Overview
- Willowsford HOA
- Built by K.Hovinian
- Willowsford At The Grange Subdivision, Chadvick Floorplan
Recreation
- Community Pool
Ownership History
Purchase Details
Home Financials for this Owner
Home Financials are based on the most recent Mortgage that was taken out on this home.Similar Homes in Ashburn, VA
Home Values in the Area
Average Home Value in this Area
Purchase History
| Date | Type | Sale Price | Title Company |
|---|---|---|---|
| Warranty Deed | $1,460,000 | First American Title Insurance |
Mortgage History
| Date | Status | Loan Amount | Loan Type |
|---|---|---|---|
| Open | $224,855 | No Value Available | |
| Open | $1,089,000 | New Conventional | |
| Previous Owner | $364,000 | Stand Alone Refi Refinance Of Original Loan | |
| Previous Owner | $315,000 | Adjustable Rate Mortgage/ARM | |
| Previous Owner | $274,500 | Stand Alone Refi Refinance Of Original Loan |
Property History
| Date | Event | Price | Change | Sq Ft Price |
|---|---|---|---|---|
| 08/15/2023 08/15/23 | Sold | $1,460,000 | 0.0% | $248 / Sq Ft |
| 03/31/2023 03/31/23 | Off Market | $1,460,000 | -- | -- |
| 03/04/2023 03/04/23 | For Sale | $1,485,000 | -- | $252 / Sq Ft |
Tax History Compared to Growth
Tax History
| Year | Tax Paid | Tax Assessment Tax Assessment Total Assessment is a certain percentage of the fair market value that is determined by local assessors to be the total taxable value of land and additions on the property. | Land | Improvement |
|---|---|---|---|---|
| 2025 | $11,203 | $1,391,700 | $404,000 | $987,700 |
| 2024 | $10,690 | $1,235,830 | $404,000 | $831,830 |
| 2023 | $11,210 | $1,281,140 | $404,000 | $877,140 |
| 2022 | $10,070 | $1,131,410 | $354,000 | $777,410 |
| 2021 | $8,934 | $911,620 | $304,000 | $607,620 |
| 2020 | $8,599 | $830,860 | $264,000 | $566,860 |
| 2019 | $8,560 | $819,130 | $264,000 | $555,130 |
| 2018 | $8,221 | $757,700 | $229,000 | $528,700 |
| 2017 | $8,821 | $784,130 | $229,000 | $555,130 |
| 2016 | $8,736 | $762,980 | $0 | $0 |
| 2015 | $2,599 | $0 | $0 | $0 |
| 2014 | $2,472 | $0 | $0 | $0 |
Agents Affiliated with this Home
-
Viktorija Piano

Seller's Agent in 2023
Viktorija Piano
Keller Williams Realty
(571) 241-5807
114 in this area
254 Total Sales
-
Michael Bowens

Buyer Co-Listing Agent in 2023
Michael Bowens
Keller Williams Realty
(240) 832-8895
9 in this area
29 Total Sales
Map
Source: Bright MLS
MLS Number: VALO2044528
APN: 245-38-7930
- 23712 Safflower Ct
- 41594 Hepatica Ct
- 41744 Ivy Glen Ct
- 23880 Welch Ridge Place
- 23877 Welch Ridge Place
- 23637 Cranford Knoll Ct
- 94 Oak Bend Ct
- 41692 Oak Bend Ct
- 41696 Oak Bend Ct
- 23359 Parkside Village Cir
- 41676 Carefree Ct
- 41684 Carefree Ct
- Banff Plan at Parkside Village - The Sequoia Collection
- Konni Plan at Parkside Village - The Sequoia Collection
- Hallerbos Plan at Parkside Village - The Hawthorn Collection
- Wistman Plan at Parkside Village - The Hawthorn Collection
- 41697 Carefree Ct
- 41590 Revival Dr
- 23825 Weathervane Place
- 23351 Parkside Village Cir

