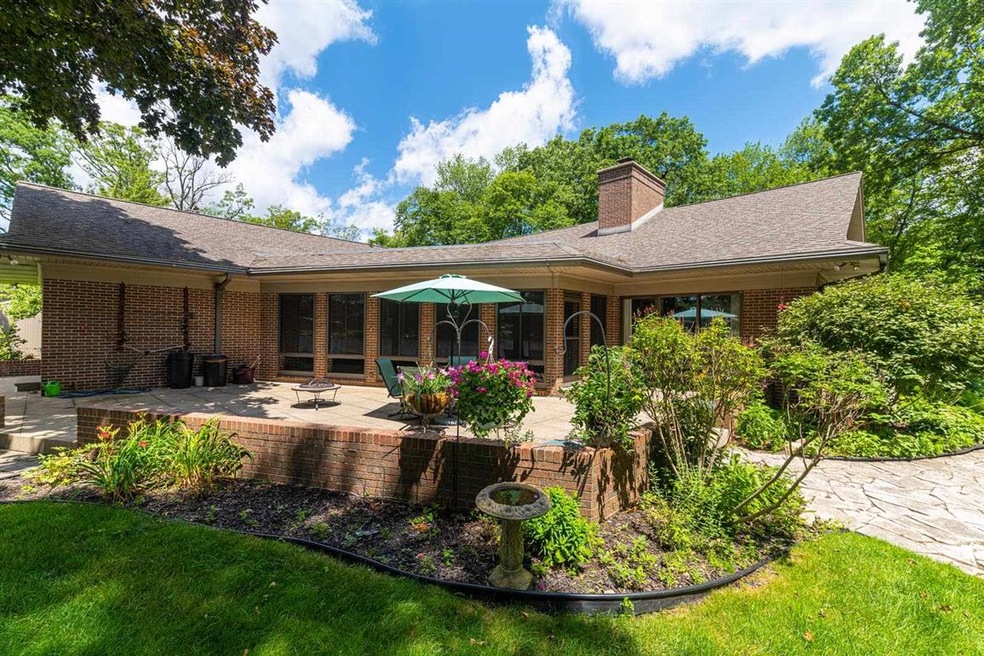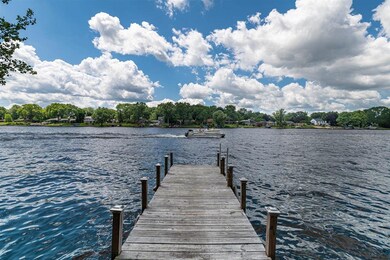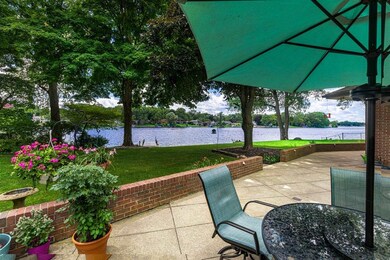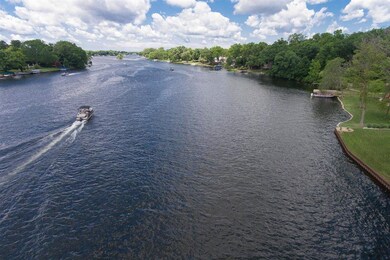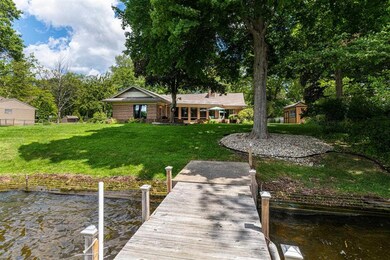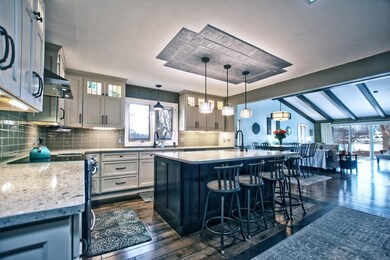
23722 Greenleaf Blvd Elkhart, IN 46514
Highlights
- 146 Feet of Waterfront
- Primary Bedroom Suite
- 1.5-Story Property
- Pier or Dock
- Open Floorplan
- Partially Wooded Lot
About This Home
As of August 2020Impeccable quality details and an open floor plan with a comfortable flow. Plenty of room inside with 4227 finished sq ft of living area. Spacious great room with beamed cathedral ceilings and spectacular views of the water. The three seasons room and patio span the home for ample entertaining options. Features include two main level en suite bedrooms, one with 2 closets plus a shoe closet, and both with dual Cambria Quartz vanity stations. Private upper level guest suite is complete with bedroom, kitchen, dining and living rooms and even has it's own laundry. Poured concrete sea wall, cantilevered pier and shore station compliment the 146 feet of Upper St. Joseph River water front. This gorgeous home is one of a kind, you won't be disappointed.
Last Agent to Sell the Property
Kathleen Hensley
RE/MAX Oak Crest - Elkhart Listed on: 03/17/2020
Home Details
Home Type
- Single Family
Est. Annual Taxes
- $6,206
Year Built
- Built in 1974
Lot Details
- 0.81 Acre Lot
- Lot Dimensions are 133 x 265
- 146 Feet of Waterfront
- River Front
- Backs to Open Ground
- Kennel
- Landscaped
- Irrigation
- Partially Wooded Lot
Parking
- 2.5 Car Attached Garage
- Garage Door Opener
- Circular Driveway
Home Design
- 1.5-Story Property
- Brick Exterior Construction
- Poured Concrete
- Shingle Roof
Interior Spaces
- Open Floorplan
- Woodwork
- Beamed Ceilings
- Cathedral Ceiling
- Ceiling Fan
- Skylights
- Wood Burning Fireplace
- Entrance Foyer
- Great Room
- Living Room with Fireplace
- Formal Dining Room
- Walkup Attic
- Home Security System
Kitchen
- Eat-In Kitchen
- Walk-In Pantry
- Electric Oven or Range
- Kitchen Island
- Stone Countertops
- Built-In or Custom Kitchen Cabinets
- Utility Sink
- Disposal
Flooring
- Wood
- Tile
Bedrooms and Bathrooms
- 5 Bedrooms
- Primary Bedroom Suite
- Walk-In Closet
- In-Law or Guest Suite
- Double Vanity
Laundry
- Laundry on main level
- Washer and Gas Dryer Hookup
Basement
- Sump Pump
- Crawl Space
Outdoor Features
- Seawall
- Enclosed patio or porch
Schools
- Pinewood Elementary School
- North Side Middle School
- Elkhart Central High School
Utilities
- Forced Air Heating and Cooling System
- Heating System Uses Gas
- Generator Hookup
- The river is a source of water for the property
- Private Company Owned Well
- Well
- Septic System
- Cable TV Available
Community Details
- Pier or Dock
Listing and Financial Details
- Assessor Parcel Number 20-02-35-378-002.000-026
Ownership History
Purchase Details
Home Financials for this Owner
Home Financials are based on the most recent Mortgage that was taken out on this home.Purchase Details
Home Financials for this Owner
Home Financials are based on the most recent Mortgage that was taken out on this home.Purchase Details
Home Financials for this Owner
Home Financials are based on the most recent Mortgage that was taken out on this home.Purchase Details
Purchase Details
Home Financials for this Owner
Home Financials are based on the most recent Mortgage that was taken out on this home.Purchase Details
Similar Homes in Elkhart, IN
Home Values in the Area
Average Home Value in this Area
Purchase History
| Date | Type | Sale Price | Title Company |
|---|---|---|---|
| Warranty Deed | $777,052 | Fidelity National Title | |
| Warranty Deed | $777,052 | Fidelity National Title | |
| Warranty Deed | -- | Fidelity National Ttl Co Llc | |
| Deed | -- | None Listed On Document | |
| Interfamily Deed Transfer | -- | None Available | |
| Trustee Deed | -- | Metropolitan Title | |
| Deed | -- | None Available |
Mortgage History
| Date | Status | Loan Amount | Loan Type |
|---|---|---|---|
| Open | $584,250 | New Conventional | |
| Closed | $584,250 | New Conventional | |
| Previous Owner | $127,000 | Credit Line Revolving | |
| Previous Owner | $127,000 | Credit Line Revolving | |
| Previous Owner | $210,400 | New Conventional | |
| Previous Owner | $210,400 | New Conventional | |
| Previous Owner | $143,500 | Credit Line Revolving | |
| Previous Owner | $33,000 | Closed End Mortgage | |
| Previous Owner | $264,400 | New Conventional |
Property History
| Date | Event | Price | Change | Sq Ft Price |
|---|---|---|---|---|
| 08/25/2020 08/25/20 | Sold | $615,000 | -12.1% | $145 / Sq Ft |
| 08/12/2020 08/12/20 | Pending | -- | -- | -- |
| 03/17/2020 03/17/20 | For Sale | $699,900 | +111.8% | $166 / Sq Ft |
| 10/11/2016 10/11/16 | Sold | $330,500 | -33.2% | $71 / Sq Ft |
| 09/08/2016 09/08/16 | Pending | -- | -- | -- |
| 05/23/2016 05/23/16 | For Sale | $495,000 | -- | $107 / Sq Ft |
Tax History Compared to Growth
Tax History
| Year | Tax Paid | Tax Assessment Tax Assessment Total Assessment is a certain percentage of the fair market value that is determined by local assessors to be the total taxable value of land and additions on the property. | Land | Improvement |
|---|---|---|---|---|
| 2024 | $6,024 | $723,800 | $251,700 | $472,100 |
| 2022 | $6,024 | $672,700 | $251,700 | $421,000 |
| 2021 | $6,914 | $678,400 | $251,700 | $426,700 |
| 2020 | $5,569 | $507,900 | $251,700 | $256,200 |
| 2019 | $5,403 | $495,200 | $251,700 | $243,500 |
| 2018 | $6,206 | $563,900 | $315,200 | $248,700 |
| 2017 | $6,041 | $547,400 | $315,200 | $232,200 |
| 2016 | $5,928 | $538,400 | $315,200 | $223,200 |
| 2014 | $5,669 | $525,700 | $315,200 | $210,500 |
| 2013 | $5,257 | $525,700 | $315,200 | $210,500 |
Agents Affiliated with this Home
-
K
Seller's Agent in 2020
Kathleen Hensley
RE/MAX
-

Buyer's Agent in 2020
Susan Ullery
RE/MAX
(574) 235-3446
194 Total Sales
-
S
Seller's Agent in 2016
Steve Eldridge
Century 21 Circle
Map
Source: Indiana Regional MLS
MLS Number: 202009837
APN: 20-02-35-378-002.000-026
- 23697 Greenleaf Blvd
- 23487 Greenleaf Blvd
- 3350 Calumet Ave
- 3404 E Jackson Blvd
- 3427 Grady Blvd
- 23337 Shorelane
- 3220 E Jackson Blvd
- 0000 Greenleaf Blvd
- 1506 Dogwood Dr
- TBD E Jackson Blvd
- 134 Marshall Blvd
- 3207 E Bristol St
- 1520 Birch Dr
- 3633 Beechwood Ct
- 2905 Neff St
- 54304 Blair Ct
- 228 Homan Ave
- 1501 Ash Dr W
- 2726 E Jackson Blvd
- 3009 E Lake Dr S
