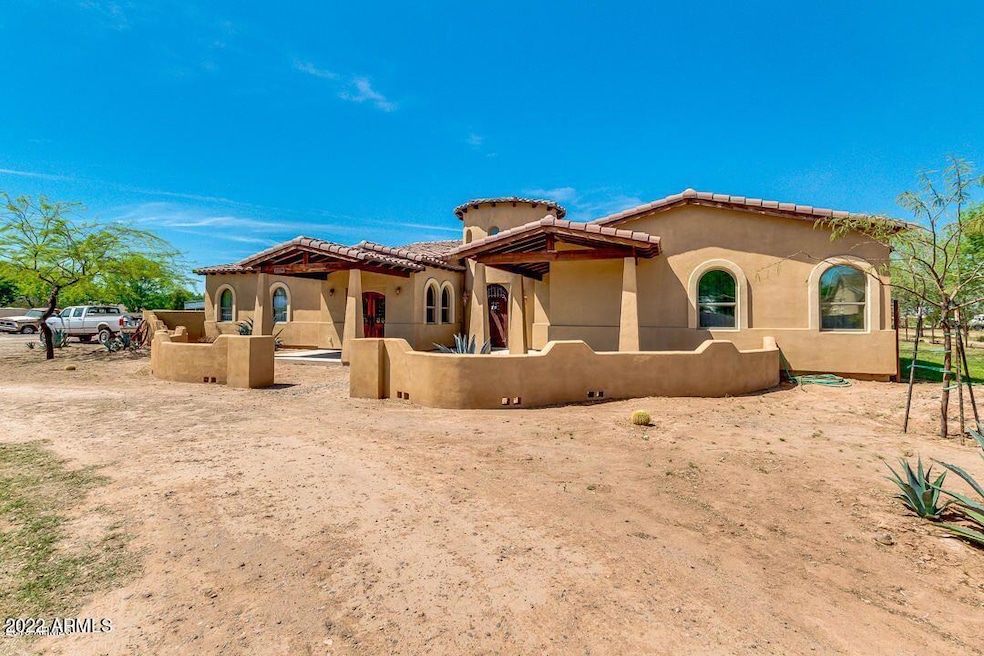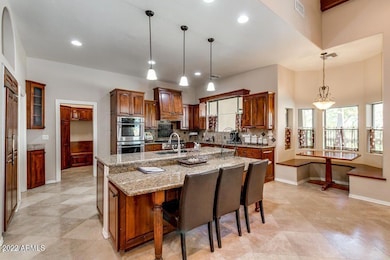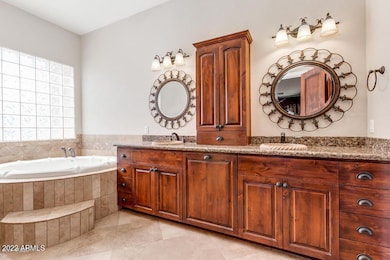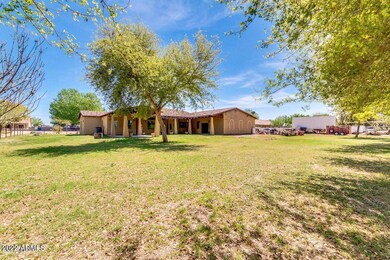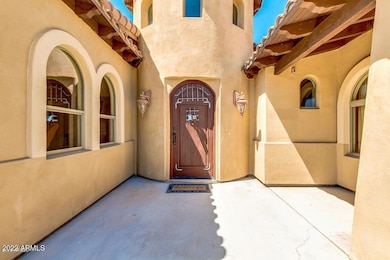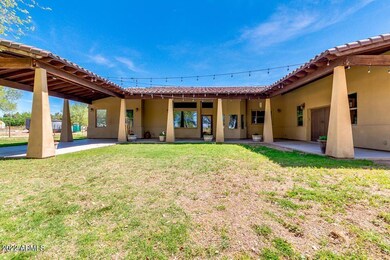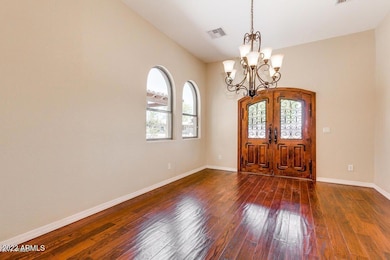
23724 S 126th St Chandler, AZ 85249
South Chandler NeighborhoodEstimated payment $7,325/month
Highlights
- Horses Allowed On Property
- 1.02 Acre Lot
- Granite Countertops
- Jane D. Hull Elementary School Rated A
- Hydromassage or Jetted Bathtub
- No HOA
About This Home
CUSTOM HOME IN A PRIVATE 1.1 ACRE LOT AT A PRIME CHANDLER LOCATION FOR SALE!!! . NO HOA !! Single level custom house over 3000 square feet. Home is filled with many custom details. High ceilings. A nice 4 bedroom and a den or a true 5 bedrooms. Gourmet kitchen with pot filler faucet, granite counter top, beautiful cabinetry, gas stove, built-in refrigerator and high-end appliances. Snail shower in master bedroom. 4 large car garages with a decorative pass through garage door on the opposite side. Lots of extra rooms for storages and boy's toys. A nice extended cover patio. Horse are allowed. Irrigated lot! Must See! Don't miss It!
Home Details
Home Type
- Single Family
Est. Annual Taxes
- $4,722
Year Built
- Built in 2006
Lot Details
- 1.02 Acre Lot
- Desert faces the front of the property
- Partially Fenced Property
- Front and Back Yard Sprinklers
- Grass Covered Lot
Parking
- 4 Car Garage
- 2 Open Parking Spaces
- Garage Door Opener
- Circular Driveway
Home Design
- Wood Frame Construction
- Spray Foam Insulation
- Tile Roof
- Stucco
Interior Spaces
- 3,084 Sq Ft Home
- 1-Story Property
- Stone Flooring
Kitchen
- Eat-In Kitchen
- Breakfast Bar
- Kitchen Island
- Granite Countertops
Bedrooms and Bathrooms
- 4 Bedrooms
- Primary Bathroom is a Full Bathroom
- 3 Bathrooms
- Dual Vanity Sinks in Primary Bathroom
- Hydromassage or Jetted Bathtub
- Bathtub With Separate Shower Stall
Schools
- Adult Elementary And Middle School
- Adult High School
Utilities
- Central Air
- Heating Available
- Septic Tank
Additional Features
- Covered patio or porch
- Horses Allowed On Property
Community Details
- No Home Owners Association
- Association fees include no fees
- Built by Custom - Unknown
- S2 Of Fol S2 Ne4 Nw4 Ne4 Sec 26 Subdivision
Listing and Financial Details
- Assessor Parcel Number 303-54-032-R
Map
Home Values in the Area
Average Home Value in this Area
Tax History
| Year | Tax Paid | Tax Assessment Tax Assessment Total Assessment is a certain percentage of the fair market value that is determined by local assessors to be the total taxable value of land and additions on the property. | Land | Improvement |
|---|---|---|---|---|
| 2021 | $6,016 | $63,620 | $12,720 | $50,900 |
| 2020 | -- | $60,520 | $12,100 | $48,420 |
| 2019 | -- | $56,430 | $11,280 | $45,150 |
| 2018 | -- | $51,430 | $10,280 | $41,150 |
| 2017 | -- | $46,000 | $9,200 | $36,800 |
| 2016 | -- | $46,920 | $9,380 | $37,540 |
| 2015 | -- | $45,620 | $9,120 | $36,500 |
Property History
| Date | Event | Price | Change | Sq Ft Price |
|---|---|---|---|---|
| 08/01/2025 08/01/25 | Price Changed | $1,900,000 | -1.6% | $616 / Sq Ft |
| 07/26/2025 07/26/25 | Price Changed | $1,930,000 | +53.8% | $626 / Sq Ft |
| 07/18/2025 07/18/25 | Price Changed | $1,255,000 | -0.4% | $407 / Sq Ft |
| 07/11/2025 07/11/25 | Price Changed | $1,260,000 | -0.4% | $409 / Sq Ft |
| 07/05/2025 07/05/25 | Price Changed | $1,265,000 | -0.4% | $410 / Sq Ft |
| 06/29/2025 06/29/25 | Price Changed | $1,270,000 | -0.4% | $412 / Sq Ft |
| 06/20/2025 06/20/25 | Price Changed | $1,275,000 | -1.2% | $413 / Sq Ft |
| 06/14/2025 06/14/25 | Price Changed | $1,290,000 | -0.8% | $418 / Sq Ft |
| 06/06/2025 06/06/25 | Price Changed | $1,300,000 | -3.7% | $422 / Sq Ft |
| 05/30/2025 05/30/25 | Price Changed | $1,350,000 | -3.2% | $438 / Sq Ft |
| 05/24/2025 05/24/25 | Price Changed | $1,395,000 | +7.3% | $452 / Sq Ft |
| 05/16/2025 05/16/25 | Price Changed | $1,300,000 | -3.6% | $422 / Sq Ft |
| 05/10/2025 05/10/25 | Price Changed | $1,348,000 | -0.1% | $437 / Sq Ft |
| 05/02/2025 05/02/25 | Price Changed | $1,350,000 | 0.0% | $438 / Sq Ft |
| 05/02/2025 05/02/25 | For Sale | $1,350,000 | -0.7% | $438 / Sq Ft |
| 05/01/2025 05/01/25 | Off Market | $1,360,000 | -- | -- |
| 04/27/2025 04/27/25 | Price Changed | $1,360,000 | -0.4% | $441 / Sq Ft |
| 04/18/2025 04/18/25 | Price Changed | $1,365,000 | -0.4% | $443 / Sq Ft |
| 04/11/2025 04/11/25 | Price Changed | $1,370,000 | -29.4% | $444 / Sq Ft |
| 04/05/2025 04/05/25 | Price Changed | $1,940,000 | +41.1% | $629 / Sq Ft |
| 04/05/2025 04/05/25 | Price Changed | $1,375,000 | -0.7% | $446 / Sq Ft |
| 03/15/2025 03/15/25 | Price Changed | $1,385,000 | -29.0% | $449 / Sq Ft |
| 03/01/2025 03/01/25 | Price Changed | $1,950,000 | +40.3% | $632 / Sq Ft |
| 03/01/2025 03/01/25 | Price Changed | $1,390,000 | +2.2% | $451 / Sq Ft |
| 02/21/2025 02/21/25 | Price Changed | $1,360,000 | +0.4% | $441 / Sq Ft |
| 02/16/2025 02/16/25 | Price Changed | $1,355,000 | -29.4% | $439 / Sq Ft |
| 02/13/2025 02/13/25 | Price Changed | $1,920,000 | +41.2% | $623 / Sq Ft |
| 02/09/2025 02/09/25 | Price Changed | $1,360,000 | -29.4% | $441 / Sq Ft |
| 02/09/2025 02/09/25 | Price Changed | $1,925,000 | +40.5% | $624 / Sq Ft |
| 01/31/2025 01/31/25 | Price Changed | $1,370,000 | -0.4% | $444 / Sq Ft |
| 01/24/2025 01/24/25 | Price Changed | $1,375,000 | -28.8% | $446 / Sq Ft |
| 01/24/2025 01/24/25 | Price Changed | $1,930,000 | +39.9% | $626 / Sq Ft |
| 01/17/2025 01/17/25 | Price Changed | $1,380,000 | -28.7% | $447 / Sq Ft |
| 01/17/2025 01/17/25 | Price Changed | $1,935,000 | -0.3% | $627 / Sq Ft |
| 01/10/2025 01/10/25 | Price Changed | $1,940,000 | +40.1% | $629 / Sq Ft |
| 01/04/2025 01/04/25 | Price Changed | $1,385,000 | -29.0% | $449 / Sq Ft |
| 01/03/2025 01/03/25 | For Sale | $1,950,000 | +40.3% | $632 / Sq Ft |
| 12/27/2024 12/27/24 | Price Changed | $1,390,000 | -0.7% | $451 / Sq Ft |
| 12/21/2024 12/21/24 | Price Changed | $1,400,000 | -0.7% | $454 / Sq Ft |
| 12/17/2024 12/17/24 | Price Changed | $1,410,000 | -0.7% | $457 / Sq Ft |
| 12/13/2024 12/13/24 | Price Changed | $1,420,000 | -0.7% | $460 / Sq Ft |
| 12/06/2024 12/06/24 | Price Changed | $1,430,000 | -0.7% | $464 / Sq Ft |
| 12/04/2024 12/04/24 | Price Changed | $1,440,000 | -0.7% | $467 / Sq Ft |
| 11/27/2024 11/27/24 | Price Changed | $1,450,000 | -2.7% | $470 / Sq Ft |
| 11/22/2024 11/22/24 | Price Changed | $1,490,000 | -0.3% | $483 / Sq Ft |
| 11/15/2024 11/15/24 | For Sale | $1,495,000 | 0.0% | $485 / Sq Ft |
| 05/15/2020 05/15/20 | Rented | $3,750 | 0.0% | -- |
| 05/04/2020 05/04/20 | Price Changed | $3,750 | -1.3% | $1 / Sq Ft |
| 04/30/2020 04/30/20 | Price Changed | $3,800 | -5.0% | $1 / Sq Ft |
| 04/17/2020 04/17/20 | For Rent | $4,000 | 0.0% | -- |
| 04/17/2020 04/17/20 | Price Changed | $4,000 | -11.1% | $1 / Sq Ft |
| 04/06/2020 04/06/20 | Off Market | $4,500 | -- | -- |
| 03/22/2020 03/22/20 | For Rent | $4,500 | 0.0% | -- |
| 05/30/2019 05/30/19 | Sold | $745,000 | -0.7% | $242 / Sq Ft |
| 04/10/2019 04/10/19 | Price Changed | $750,000 | 0.0% | $243 / Sq Ft |
| 04/09/2019 04/09/19 | For Sale | $750,000 | +0.7% | $243 / Sq Ft |
| 04/08/2019 04/08/19 | Off Market | $745,000 | -- | -- |
| 04/08/2019 04/08/19 | Pending | -- | -- | -- |
| 04/05/2019 04/05/19 | For Sale | $750,000 | -- | $243 / Sq Ft |
Purchase History
| Date | Type | Sale Price | Title Company |
|---|---|---|---|
| Interfamily Deed Transfer | -- | Covenant Title Agency | |
| Warranty Deed | $745,000 | Title Alliance Of Az Llc | |
| Warranty Deed | -- | Lawyers Title Ins | |
| Interfamily Deed Transfer | -- | -- |
Mortgage History
| Date | Status | Loan Amount | Loan Type |
|---|---|---|---|
| Open | $521,500 | Commercial | |
| Closed | $521,500 | Commercial | |
| Previous Owner | $493,500 | Unknown | |
| Previous Owner | $151,000 | Stand Alone Second | |
| Previous Owner | $392,686 | Construction | |
| Previous Owner | $300,000 | Purchase Money Mortgage | |
| Previous Owner | $37,000 | Seller Take Back |
Similar Homes in Chandler, AZ
Source: Arizona Regional Multiple Listing Service (ARMLS)
MLS Number: 6783164
APN: 303-54-032Q
- 1427 E Cherrywood Place
- 127XX E Via de Arboles --
- 1416 E Cherrywood Place
- 1792 E Powell Way
- 12230 E Wood Dr Unit T
- 12548 E Cloud Rd
- 12235 E Wood Dr
- 1335 E Nolan Place
- 12228 E Wood Dr
- 2007 E Teakwood Place
- 2141 E Nolan Place
- 12501 E Cloud Rd
- 4851 S Hudson Place
- 2050 E Lynx Place Unit 3
- 1202 E Nolan Place
- 24608 S 124th St
- 12036 E Vía de Palmas
- 1755 E Tonto Dr
- 1103 E Nolan Place
- 4490 S Rio Dr
- 1245 E San Carlos Way
- 1943 E Canyon Way
- 4301 S Newport St
- 1672 E Augusta Ave
- 1816 E Glacier Place
- 931 E Canyon Way
- 1452 E Torrey Pines Ln
- 1589 E Torrey Pines Ln
- 779 E Mead Dr
- 2891 E Beechnut Place
- 1825 E Aloe Place
- 2302 E Torrey Pines Place
- 519 E Rainbow Dr
- 492 E Rainbow Dr
- 6381 S Championship Dr
- 1870 E Indian Wells Dr
- 6030 S Wilson Dr
- 6258 S Nash Way
- 3855 S Mcqueen Rd Unit 98
- 3855 S Mcqueen Rd Unit 24
