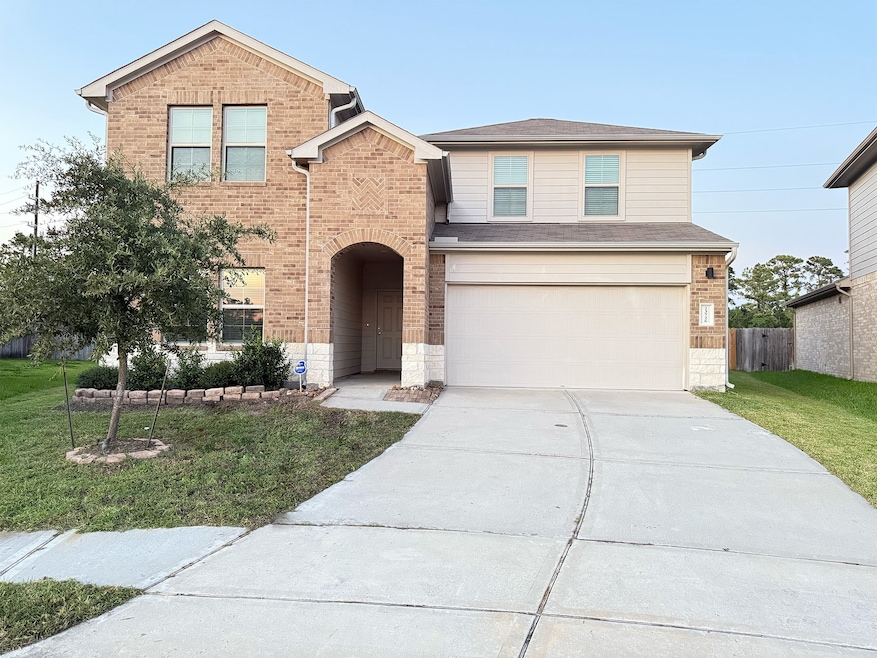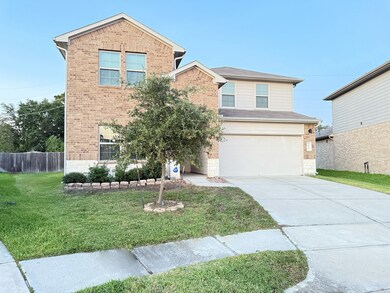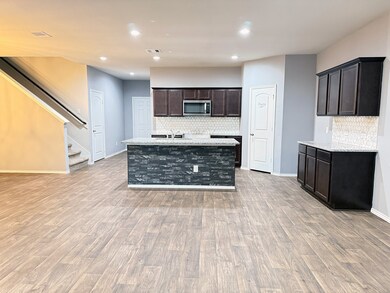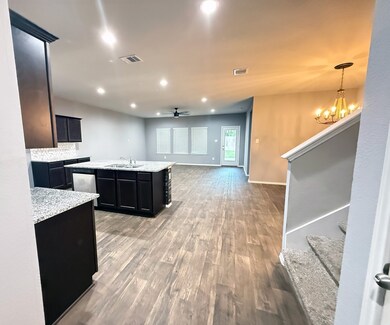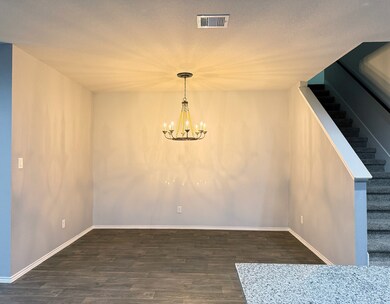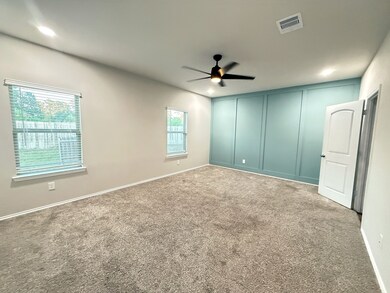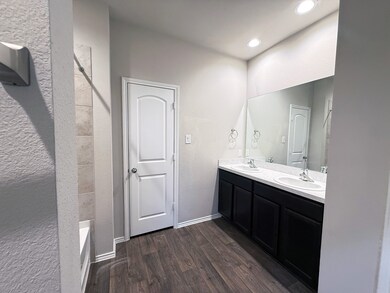23726 Harrow Field Ln Spring, TX 77373
4
Beds
3
Baths
2,632
Sq Ft
9,847
Sq Ft Lot
Highlights
- Deck
- Corner Lot
- Home Office
- Traditional Architecture
- High Ceiling
- Family Room Off Kitchen
About This Home
The main floor features an open-concept living area, highlighted by a spacious island kitchen. This is the perfect spot for casual meals or hosting friends and family. The downstairs also includes the private primary suite, which features a full ensuite bathroom, along with a secondary bedroom and a full bath.
Upstairs, you'll find two additional bedrooms and a large room, providing plenty of space for relaxation, hobbies, or a home office. Step outside to the covered patio, where you can enjoy outdoor dining and gatherings in your private backyard. This home is truly a must-see!
Home Details
Home Type
- Single Family
Est. Annual Taxes
- $9,469
Year Built
- Built in 2020
Lot Details
- 9,847 Sq Ft Lot
- Back Yard Fenced
- Corner Lot
- Sprinkler System
Parking
- 2 Car Attached Garage
Home Design
- Traditional Architecture
Interior Spaces
- 2,632 Sq Ft Home
- 2-Story Property
- High Ceiling
- Ceiling Fan
- Family Room Off Kitchen
- Living Room
- Combination Kitchen and Dining Room
- Home Office
- Fire and Smoke Detector
Kitchen
- Microwave
- Dishwasher
Flooring
- Carpet
- Vinyl
Bedrooms and Bathrooms
- 4 Bedrooms
- 3 Full Bathrooms
- Double Vanity
Outdoor Features
- Deck
- Patio
Schools
- Gloria Marshall Elementary School
- Ricky C Bailey M S Middle School
- Spring High School
Utilities
- Cooling System Powered By Gas
- Central Heating and Cooling System
- Heating System Uses Gas
Listing and Financial Details
- Property Available on 11/22/25
- 12 Month Lease Term
Community Details
Overview
- Breckenridge Forest II HOA
- Breckenridge West Sec 4 Subdivision
Pet Policy
- No Pets Allowed
- Pet Deposit Required
Map
Source: Houston Association of REALTORS®
MLS Number: 15287134
APN: 1412800020010
Nearby Homes
- 23702 Harrow Field Ln
- 23703 Harrow Field Ln
- 23706 Blodgett Peak Trail
- 23822 Farm Hill Rd
- 23907 Spring Mill Ln
- 24014 Breckenridge Heights Ln Unit L
- 24063 Kentwood Springs Dr
- 5411 Auburn Gardens Ct
- 23711 Blodgett Peak Trail
- 2402 Ormes Forest Ln
- 23903 Creek Ridge Dr
- 23522 Wedgewood Cliff Way
- 23919 Farm Hill Rd
- 23926 Spring Day Ln
- 2431 Sutton Hollow Ct
- 23826 Beaverwood Dr
- 23823 Pebworth Place
- 23319 Robbers Nest Dr
- 2627 Brown Hill Dr
- 2635 Brown Hill Dr
- 23826 Farm Hill Rd
- 24134 Breckenridge Heights Ln
- 5310 Castlebury Meadows Dr
- 23919 Farm Hill Rd
- 24006 Spring Gum Dr
- 24018 Spring Briar Ln
- 2318 Georgina Falls Dr
- 4226 White Peak Dr
- 23838 Township Elm St
- 24202 Spring Mill Ln
- 24022 Spring Fork Dr
- 2435 Summer Spring Dr
- 23435 Barberry Creek Trail
- 24006 Merry Oaks Dr
- 23306 Joyful Way
- 2802 N Spring Dr
- 23806 Spring Way Dr
- 23634 Wildwood Green Way
- 23618 Wildwood Green Way
- 2619 Baldy Rd
