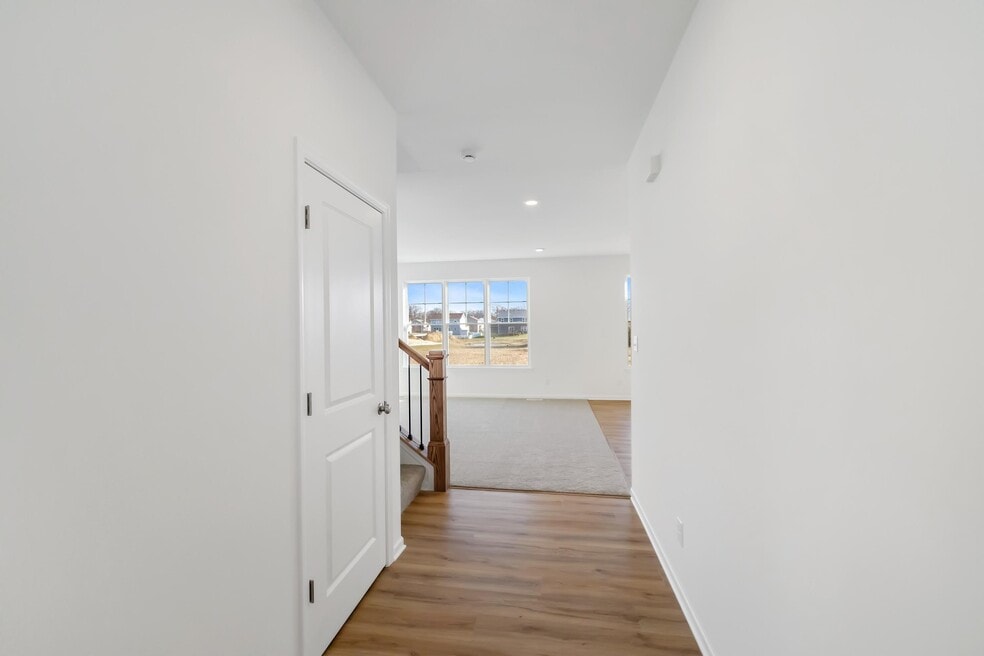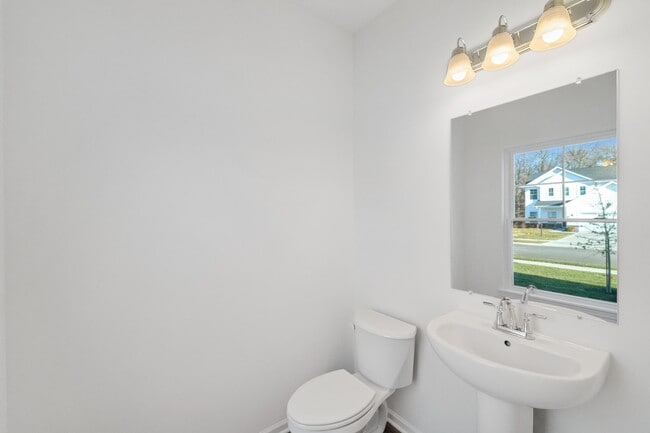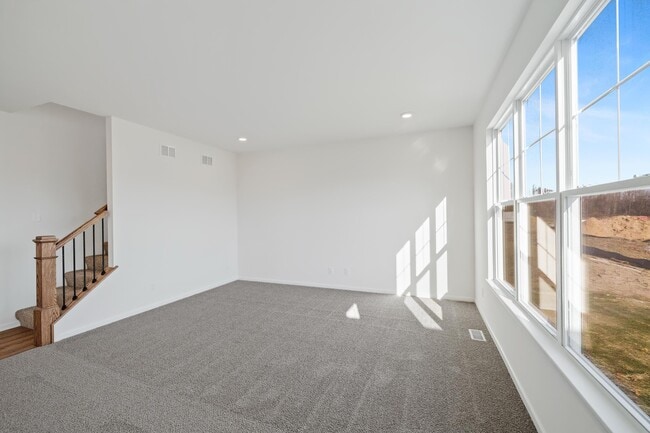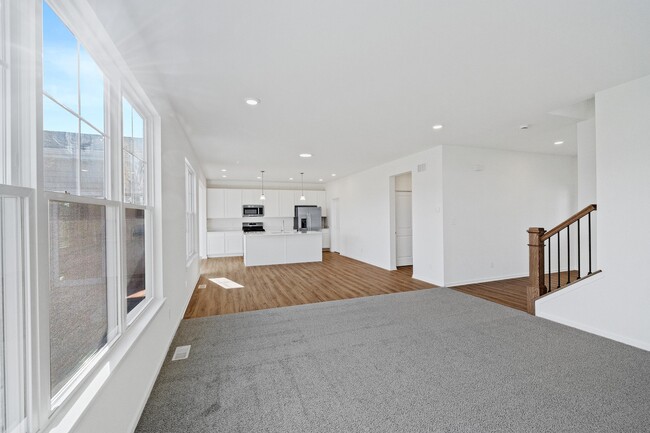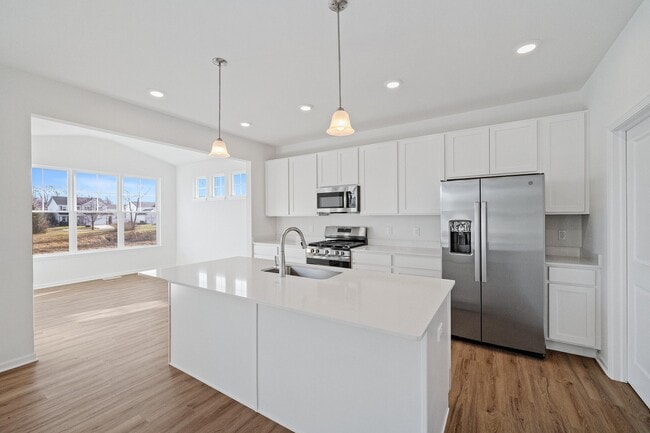
2373 Dunewood St Portage, IN 46368
Dunewood Trails - Single Family HomesEstimated payment $2,323/month
Highlights
- New Construction
- No HOA
- Trails
- Pond in Community
- Park
About This Home
The amazing Sage is 1965 square feet with 3 bedrooms and 2.5 baths. This home comes with a beautiful Sunroom, a great space for relaxing or entertaining. The kitchen has an eat-at Island with quartz countertops. Stainless-Steel appliances are included. The staircase is open and bright leading to a loft and a convenient upper-level laundry. The Owners Suite features an ensuite bath and a walk-in closet. This home includes a 2-car garage, a full basement and a large concrete patio to enjoy your outside space. The Sage comes fully landscaped. Olthof Homes builds high performance, energy efficient homes with a third-party certified energy rating (HERS Rating). 10-year structural warranty, 4-year workmanship on the roof, Low E windows and the industry Best Customer Care program.
Sales Office
All tours are by appointment only. Please contact sales office to schedule.
Home Details
Home Type
- Single Family
Parking
- 2 Car Garage
Home Design
- New Construction
Interior Spaces
- 2-Story Property
- Basement
Bedrooms and Bathrooms
- 3 Bedrooms
Community Details
Overview
- No Home Owners Association
- Pond in Community
Recreation
- Park
- Trails
Map
Other Move In Ready Homes in Dunewood Trails - Single Family Homes
About the Builder
- Dunewood Trails - Single Family Homes
- 0 Central Ave Unit NRA826855
- 0 Melton Rd Unit NRA811705
- 2183 Foley St
- 2230 Foley St
- Lot Evergreen Ave
- 5857 Evergreen Ave
- 2796 Willowcreek Rd
- 0 Northwood Trail Unit NRA811704
- 6340 Melton Rd
- 3114 Fawn
- 5800 Buck Ln
- Deer Creek Estates
- Rivertrace - Paired Villas
- Rivertrace - Townhomes
- TBD Lute Rd
- Tbd- 60.04 Creasy St
- 2176 Mccool Rd
- 2333 Locust St
- TBD Lenburg Rd
